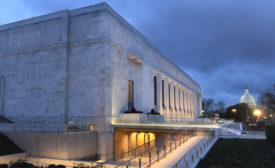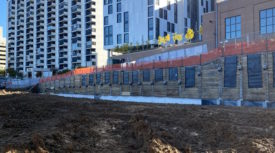Project Profiles
Get our new eMagazine delivered to your inbox every month.
Stay in the know on the latest building & construction industry trends.
SUBSCRIBE TODAY!Copyright ©2024. All Rights Reserved BNP Media.
Design, CMS, Hosting & Web Development :: ePublishing
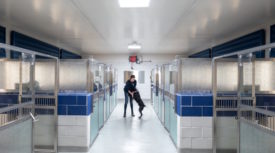
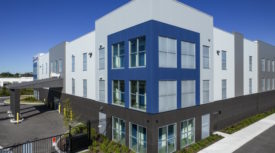
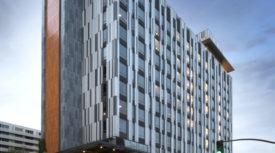
-(1).jpg?height=168&t=1707507247&width=275)
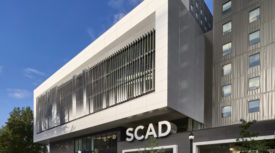
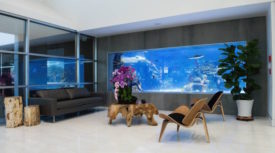
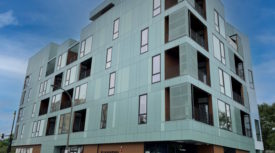
.jpg?height=168&t=1706553340&width=275)
