BE University

Building Enclosure University and Continuing Education courses are an easy and convenient way for architects, designers, engineers and building managers who specify in wall assemblies, roofing system materials, and high energy-efficient building system methods and products, to stay on top of the latest industry information. Courses are offered almost every month, allowing you to earn continuing education credits from the convenience of your own office.
Hear from experts in the field and participate in a live Q&A session with attendee-submitted questions. Each event is also archived for one year, so if you miss an educational session live, you can play back the scheduled broadcast anytime you like!
Live And Upcoming
-
July 30, 2024 02:00 pm EDTThe A to Z of Tapered Design
Credits: 1 AIA LU/HSW; 1 IIBEC CEH; 0.1 IACET CEU
Tapered insulation is a useful tool for improving drainage in low-slope roof assemblies, but it can also be confusing. Join us as we showcase different projects and how they have successfully implemen…
See Full DescriptionCredits: 1 AIA LU/HSW; 1 IIBEC CEH; 0.1 IACET CEU
Tapered insulation is a useful tool for improving drainage in low-slope roof assemblies, but it can also be confusing. Join us as we showcase different projects and how they have successfully implemented tapered design into their roof assemblies through iterative design and specific language in their specification. We will also hear from a former contractor, now designer, as to how these elements impact their bid and installation. You will leave ready to implement these concrete elements in your next design.
-
August 6, 2024 02:00 pm EDTRoles and Responsibilities for Success with CFS Framing
For a project to be successful, it takes more than good number crunching by an engineer. The engineer is only one part of a much larger team working together to design and construct the project. Sometimes, the lines of responsibility can be unclear,…
See Full DescriptionFor a project to be successful, it takes more than good number crunching by an engineer. The engineer is only one part of a much larger team working together to design and construct the project. Sometimes, the lines of responsibility can be unclear, leading to delays, arguments and stress. Who is responsible for what? How is the burden of responsibility determined in cold-formed steel (CFS) design and construction practice? This webinar will introduce and share recent updates to the AISI Code of Standard Practice (COSP), discuss the contents of the COSP as it applies to a typical CFS project, and answer participant questions by way of an expert in both CFS design and CFS project management.
Learning objectives:
- Cover the different roles that architects, engineers, contractors, fabricators and other parties play in a CFS framing project.
- Gain knowledge of the American Iron and Steel Institute (AISI) Code of Standard for Structural Cold-Formed Steel Framing (COSP).
- Become familiar with common examples of items in the COSP and how they can be used in actual projects.
- Identify new items/changes in 2020 edition of the COSP.
On Demand
-

-

-
 May 28, 2024 02:00 pm EDTThrough-Wall Flashings and Transition Membranes: Selection & Installation
May 28, 2024 02:00 pm EDTThrough-Wall Flashings and Transition Membranes: Selection & Installation -
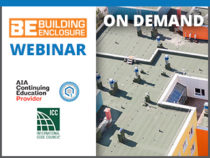
-
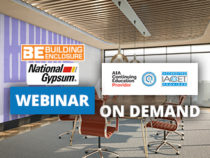
-
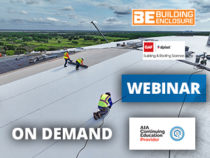
-
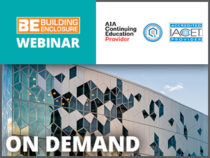
-

-
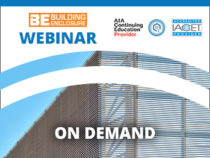
-

-
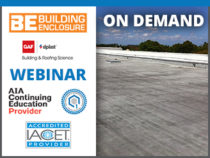
-
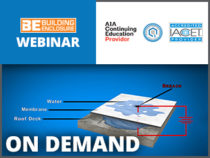 February 21, 2024 02:00 pm ESTElectronic Leak Detection for Roofing, Waterproofing and the Building Envelope
February 21, 2024 02:00 pm ESTElectronic Leak Detection for Roofing, Waterproofing and the Building Envelope -
 February 8, 2024 02:00 pm ESTHow Instant-Setting Cold Fluid-Applied Waterproofing Systems Solve Problems
February 8, 2024 02:00 pm ESTHow Instant-Setting Cold Fluid-Applied Waterproofing Systems Solve Problems -

-

-
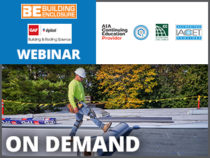
-
 December 7, 2023 02:00 pm ESTNewly Proposed Urban Policies and How They Benefit Cities
December 7, 2023 02:00 pm ESTNewly Proposed Urban Policies and How They Benefit Cities -
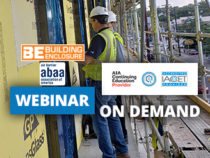
-
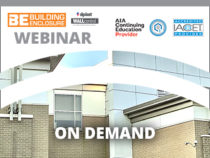 November 30, 2023 02:00 pm ESTWhere Continuity Meets Vulnerability - Wall Transition Essentials
November 30, 2023 02:00 pm ESTWhere Continuity Meets Vulnerability - Wall Transition Essentials -

-
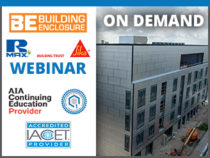 November 14, 2023 11:00 am ESTPolyiso CI: The Optimal Air and Water-Resistive Barrier Solution
November 14, 2023 11:00 am ESTPolyiso CI: The Optimal Air and Water-Resistive Barrier Solution -
 November 9, 2023 02:00 pm ESTLove at First Insight: 5 Ways AI and BI Boost Client Acquisition
November 9, 2023 02:00 pm ESTLove at First Insight: 5 Ways AI and BI Boost Client Acquisition -
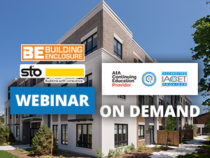
-
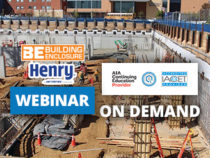 October 25, 2023 02:00 pm EDTSelecting the Best Blindside Waterproofing System for Your Project
October 25, 2023 02:00 pm EDTSelecting the Best Blindside Waterproofing System for Your Project -

-
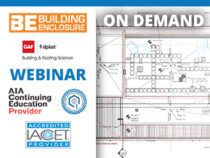 October 3, 2023 02:00 pm EDTLining It Up: Conveying Design Intent with Tapered Insulation
October 3, 2023 02:00 pm EDTLining It Up: Conveying Design Intent with Tapered Insulation -
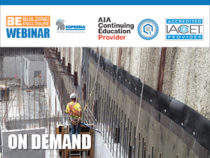 September 26, 2023 02:00 pm EDTPre-Applied/Blindside Waterproofing Best Practices
September 26, 2023 02:00 pm EDTPre-Applied/Blindside Waterproofing Best Practices -

-
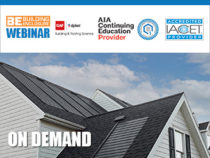 August 22, 2023 02:00 pm EDTSolar Roofing: Protect and Power Buildings in One Project
August 22, 2023 02:00 pm EDTSolar Roofing: Protect and Power Buildings in One Project -
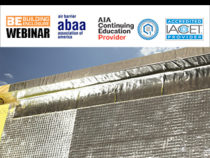 August 8, 2023 02:00 pm EDTDesigning Walls for Control of Air, Water, Thermal, and Vapor
August 8, 2023 02:00 pm EDTDesigning Walls for Control of Air, Water, Thermal, and Vapor -
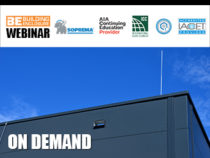
-
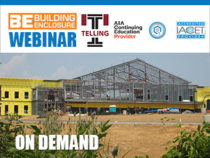 July 11, 2023 02:00 pm EDTManeuvering Through the Building Codes with Cold-Formed Steel Framing
July 11, 2023 02:00 pm EDTManeuvering Through the Building Codes with Cold-Formed Steel Framing -
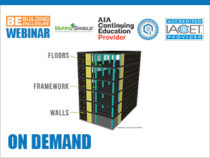
-
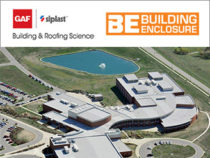 June 13, 2023 02:00 pm EDTRoofing Cents: Energy-Efficient Roofing Solutions for Education Facilities
June 13, 2023 02:00 pm EDTRoofing Cents: Energy-Efficient Roofing Solutions for Education Facilities -
 June 8, 2023 02:00 pm EDTAdvanced Design Against Adverse Conditions in a Commercial Roofing System
June 8, 2023 02:00 pm EDTAdvanced Design Against Adverse Conditions in a Commercial Roofing System -

-
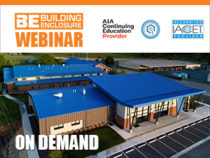
-
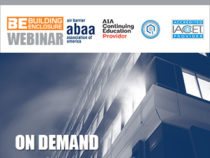
-
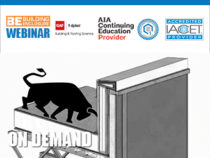 March 28, 2023 02:00 pm EDTHitting a Wall: Avoiding Chaos with Building Enclosure Details
March 28, 2023 02:00 pm EDTHitting a Wall: Avoiding Chaos with Building Enclosure Details -
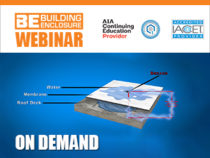 February 28, 2023 02:00 pm ESTElectronic Leak Detection Testing, Standards, Science, and Practical Application
February 28, 2023 02:00 pm ESTElectronic Leak Detection Testing, Standards, Science, and Practical Application -
 February 23, 2023 02:00 pm ESTApplications and Requirements for Roofing Adhesives in Membrane and Insulation Attachments
February 23, 2023 02:00 pm ESTApplications and Requirements for Roofing Adhesives in Membrane and Insulation Attachments -
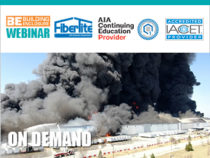
-
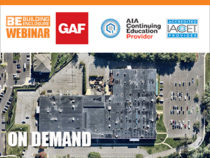
-
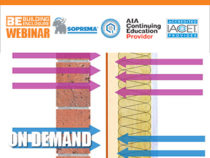 July 28, 2022 02:00 pm EDTWall Systems and Design: Understanding the Critical Elements of Air & Vapor Barriers
July 28, 2022 02:00 pm EDTWall Systems and Design: Understanding the Critical Elements of Air & Vapor Barriers -
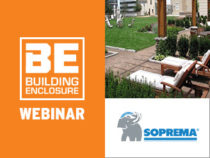
-
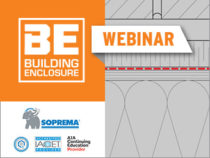 May 26, 2021 02:00 pm EDTThe Impact of Permeance on Condensation in Exterior Wall Assemblies
May 26, 2021 02:00 pm EDTThe Impact of Permeance on Condensation in Exterior Wall Assemblies
Enhance your expertise with unparalleled insights.
Join thousands of building professionals today. Shouldn’t you know what they know?
SUBSCRIBE TODAY!Copyright ©2024. All Rights Reserved BNP Media.
Design, CMS, Hosting & Web Development :: ePublishing



