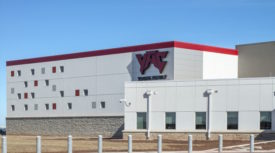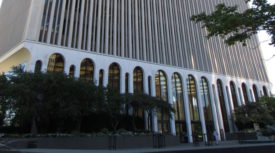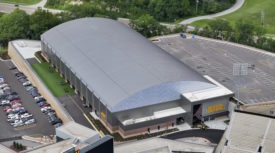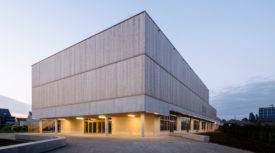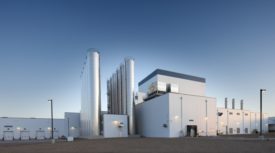Exterior Claddings
EIFS, stucco, and other finishing systems.
ARTICLES
What it Takes to Execute a Successful Recladding Project
A Case Study on Investigating Deterioration and Providing Repair Recommendations
March 13, 2024
Get our new eMagazine delivered to your inbox every month.
Stay in the know on the latest building & construction industry trends.
SUBSCRIBE TODAY!Copyright ©2024. All Rights Reserved BNP Media.
Design, CMS, Hosting & Web Development :: ePublishing
