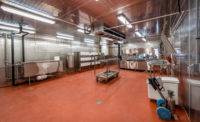In early 2024, the city of Norman, Oklahoma opened its newest athletic facility, the Young Family Athletic Center.
Built in partnership with professional basketball player Trae Young of the Atlanta Hawks and his Trae Young Family foundation, the goal of the athletic facility is to bring in more tournaments and world class athletes. In return, this would bring in more people to stay in the city’s hotels, shop at its stores and eat at its restaurants.
In October 2015, residents in Norman, Oklahoma, passed the Norman Forward initiative with an overwhelming 72% vote. The purpose of Norman Forward is to renovate, expand, construct and fund quality-of-life projects in the area including libraries, parks, public art and recreational facilities – including Young Family Athletic Center – throughout the city.
In addition to elevating the city’s sports tourism market, the athletic facility will also provide educational and recreational opportunities for those looking to improve their physical fitness and athletic goals. The 122,000 square foot facility features a gym with eight basketball courts and 12 volleyball courts. It also includes two pools – an 8-lane, 25-meter competition pool and a 4-lane, 25-meter warmup pool.
When designing The Young Family Athletic Center, architects Barker Rinker Seacat Architecture (BRS) and Frankfurt Short Bruza (FSB) were tasked with designing an eye-catching facility that would help to establish Norman as a hub in the sports tourism market. In order to achieve this goal, aesthetics were important in this project.
Insulated metal panels (IMPs) were used to add architectural flair to the project through a wide range of colors, patterns, textures and finishes.
Nearly 40,000 thousand square feet of Kingspan’s KS Micro-Rib and Optimo panels in the colors Regal White, Weathered Zinc and a custom red shade were used to achieve the desired look of the project.
Kingspan’s KS Micro-Rib panels create a highly attractive linear appearance with subtle shadows. They can be applied horizontally or vertically and use a patented double seal integrated joint. Kingspan’s Optimo panels can also be applied horizontally or vertically and come with a wide variety of module widths to meet design requirements. The use of pearlescent micas or metallic colors provides a dynamic finish to the project and delivers a flat and aesthetically appealing modern building envelope.
Requiring one installer – Engineered Wall Systems – rather than multiple trades, the quick and easy installation of IMPs provided a weathertight building envelope in reduced time. Time is money in construction projects. The increased build speed helped construction to stay on track; this reduced downtime and raised chances of on-time project completion.
Outside of the desired speed of build and aesthetic benefits, the use of IMPs also came with an added bonus for the facility – thermal efficiency. IMPs provide strong thermal barriers to maintain safe and comfortable environments by creating airtight and watertight continuous insulation seals. This also helps to reduce the facility’s energy consumption. In a facility of this size, IMPs can help reduce heating and cooling costs and help to regulate indoor temperatures for athletes.


