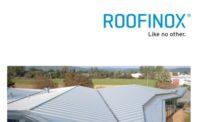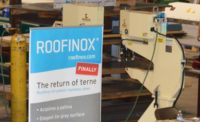When you think of an artisanal cheese maker, you probably picture a rural barn nestled among some rolling hills with dairy cows grazing in green pastures.
That’s definitely not the case with Urban Stead Cheese, located in Evanston, Ohio—a Cincinnati suburb.
Urban Stead is part of the growing trend of urban creameries that produce artisanal cheeses in metropolitan areas. Urban Stead not only makes cheese, but has a tasting room and serves wine and beer. They say their high-quality cheese gives them a lot of “street ched.”
First and foremost, Urban Stead is a food manufacturing facility, designed by Sanitary Design Industries, which provides state-of-the-art sanitary air management and building systems for food, pharmaceutical and agricultural production facilities.
In designing Urban Stead, Sanitary Design Industries’ primary focus was the building envelope. Company president Neville McNaughton opted for KS Shadowline insulated metal panels from Kingspan for the walls and ceiling throughout the facility, which includes a “raw room” where they receive milk, a production room, aging rooms, a packing room, and a finished-goods cooler.
“For me, the insulated metal panel is a building material,” says McNaughton. “I get a wall and a ceiling that is monolithic; there’s nowhere in there that anything can hide. Working with Kingspan panels gives me total control of the envelope, including vapor barriers, water barriers and sanitary finishes where needed.”
What’s in the Cavity?
Using traditional wood or steel frame construction means that the cavity is filled with insulation, plumbing and electrical conduit—all of which can compromise the envelope over time. Water pipes will create condensation and increase the risk of mold, and roaches and other insects can make a home inside the walls—a nightmare in any food manufacturing facility.
“When I look at the ceiling in a food plant, I really don’t care what I see when I look up,” says McNaughton. “What matters is how well the ceiling protects the inner part of the building from the top; I want my building sealed from the top.”
McNaughton says he’ll never specify a suspended ceiling, which are common in food manufacturing facilities, because the uncontrolled cavity can hide issues like water leaks for a long time. When leaks appear, they bring with them evidence of vermin such as rats, mice and birds.
All the KS Shadowline panels at Urban Stead are finished in stainless steel; the smooth finish is easier to keep clean than panels with an embossed finish. The joints are sealed—inside and out—with 3M Polyurethane Sealant Adhesive 540 in gray to blend in with the stainless steel.
Strong R-value
The IMPs were chosen primarily because of their benefit to the building envelope, but there’s an added bonus – the R-value they provide. They have a much higher R-value than necessary at Urban Stead, which prevents any thermal issues between rooms that operate at vastly different temperatures – the production room is kept around 75 degrees, the aging rooms are 50-60 degrees and the cooler operates at 36 degrees. In the floors, the building is designed with thermal breaks beneath the walls so there is no carryover from the slab.
“What they have at Urban Stead is really a premium solution,” says McNaughton. “The panels are an absolute deluxe end-product, especially when compared with stick construction - which we don’t consider to be food-grade.”
While Urban Stead is built to food manufacturing facility standards, owners Andrea and Scott Robbins have really created a themed-restaurant where people can enjoy artisan cheese with a glass of wine or a cocktail—all while watching how the cheese is made.
A taste of the country in the heart of the city.






