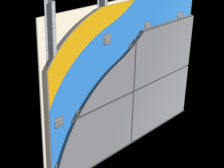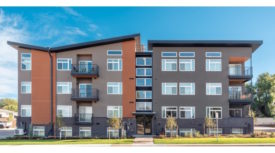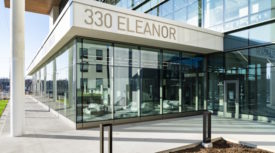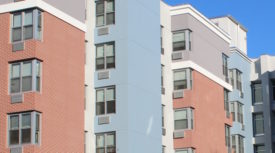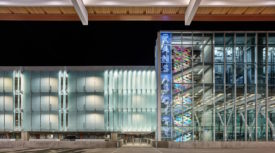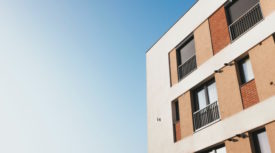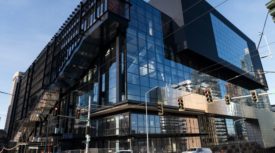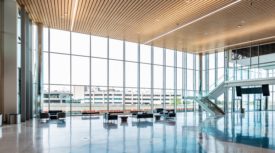Wall Systems
Projects with exemplary building enclosure systems, including ICFs, insulated metal panels, and other methods.
ARTICLES
Innovative Façade Welcomes Travelers to Kansas City
Elegant Glass and Sustainable Design at an Airport for All
December 22, 2023
EVENTS
Sponsored Webinar Sponsored Webinars BE University
12/5/23 to 12/5/24
Contact: Demi
Building Enclosure Control Layer Fundamentals
Webinar BE University
3/21/24 to 3/21/25
Contact: Demi
Failure Is Not an Option: Air Barrier Continuity Strategies for Storefront & Curtain Wall Systems
Enhance your expertise with unparalleled insights.
Join thousands of building professionals today. Shouldn’t you know what they know?
SUBSCRIBE TODAY!Copyright ©2024. All Rights Reserved BNP Media.
Design, CMS, Hosting & Web Development :: ePublishing


