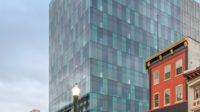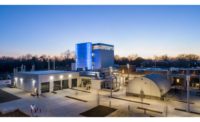In 2017, Kansas City voters approved the largest infrastructure project in the region’s history: a $1.5 billion renovation of Kansas City International Airport. Practical considerations weighed heavily in favor of the move, as modern security requirements made a 1970’s design tough to navigate. However, Kansas City wanted more for its money than just equaling the status quo.
Setting their sights on an airport for all, planners designed a brand-new terminal with special attention to a wide array of passenger needs. For many flyers, though, the airport experience actually begins somewhere else: in the parking garage. While this common feature is easy to overlook from a design perspective, a bare-bones facility does little to welcome travelers.
At KCI, however, this critical access point received its due. Architects at BNIM designed a striking structure that embraces the inclusive, user-friendly tone of the new airport. Building for the long term, they prioritized sustainability as well. One choice in particular supported both intentions: the facility’s iconic exterior, an elegant glass façade created through BNIM’s collaboration with Bendheim and Längle Glas.
Room to Grow
As visitors approach on I-29, the gleaming glass of the parking garage is their first sight of the new KCI. The seven-story, two-million-square-foot structure provides space for over 6,000 vehicles, just across an access road from the new single terminal. Individually programmable LEDs on the exterior provide nighttime illumination, in colors reflecting the calendar—or moments of celebration, such as the Kansas City Chiefs’ 2023 Super Bowl win.
Before the renovation, Kansas City International was highly decentralized, with three separate horseshoe-shaped terminals. Drop-offs and pickups were quick, but modern security requirements had made the narrow structures obsolete. Cleared passengers at KCI were faced with cramped waiting conditions near the gate and few reachable amenities.
With the freedom to start from scratch, lead architects at Skidmore, Owings & Merrill designed an open, airy terminal that vastly increased the airport’s capacity, with an eye to future growth. The 1.1-million-square-foot building can serve up to 16 million passengers per year, with 39 gates and room for expansion to 50.
When the Kansas City electorate approved this major project, a series of open meetings was held to collect public input. The voice of the community was clear: in return for an investment on this scale, Kansas Citians wanted an airport that would be comfortable and convenient for everyone, including those who sometimes struggle to travel. Reflecting this strong stance, the Mayor and City Council set a high bar for the new KCI, calling for nothing less than “the world’s most accessible airport.”
A Friendly Front Door
In partnership with JE Dunn Construction, BNIM’s design team accepted the challenge of welcoming drivers to an airport like no other. With Bendheim and Längle Glas on board from an early stage, a ventilated glass façade quickly emerged as a key feature of the planned parking structure. Requiring over 50,000 square feet of tempered and laminated glass, the façade consists of large-scale glass panels (mostly 6’ x 14’) attached in a shingled array.
A parking garage of this scale can be intimidating, and BNIM sought to counteract any sense of monumentality with passenger-friendly design choices. One early decision was to stack the structure’s speed ramps on the east side of the building, away from the terminal. This stratagem allows for flatter, safer surfaces inside the garage for pedestrians, and a sense of natural transition from east to west towards the terminal entrance.
BNIM also used the aesthetics of the glass exterior to assist and welcome passengers. Motorists approaching the airport are greeted by an ever-changing vista of earth and sky, presented by the reflective glass of the north façade. This view helps unite the structure with the surrounding environment. For the west façade, facing the terminal entrance, the architects achieved a softer effect by choosing an etched surface for the glass. Rather than reflecting its surroundings (or directing glare towards the terminal), the west façade gleams gently, as if illuminated from within.
BNIM also deployed the west façade’s third dimension to meet design objectives. In contrast to the north façade’s sleeker appearance, the west façade angles selected panels towards the terminal, “kicking out” fins of glass in its direction. Visually, these louvered panels pick up linear patterns in the terminal’s architecture, such as the exposed rafters of the cantilevered roof. Their location also serves as a signpost, helping to guide pedestrians to safe paths through the garage and across the roadway.
Innovation Finds a Way
The shingled construction of the façade also ventilates the parking facility, a critical step in favor of sustainable design. Thermal differences cause pockets of air to slide between the panels, creating natural airflow in and out of the structure. With no need for a mechanical ventilation system, future energy costs are kept low.
A possible downside to this approach might have been the need to support the façade with a costly steel substructure. With panels scaled to the size of the building, each piece of glass weighs more than 800 pounds. However, Bendheim Vice President of Sales and Innovation Said Elieh designed a custom solution: a system of vertical compression clips to hold the glass in place.
Each 14-inch-long clip holds the glass at the vertical joint, reducing the unsupported span of glass by a total of 28” on each side of each panel. Going beyond basic safety requirements, this system holds the glass securely enough to control visible deflection, a sight that travelers might find disturbing. “Even if the engineering’s sound, you don’t want to be standing next to a piece of glass that’s vibrating or moving,” noted Elieh. “There’s always comfort we have to look at, not just safety.”
The clips themselves are set into the precast concrete structure with embeds, designed with three inches of tolerance in all directions. The design also features expansion joints to allow for building movement. “Having someone on the Bendheim side that understands the design vision we’re trying to achieve, but then can bring that technical capacity on the manufacturer side to help realize that conceptual vision is important,” noted Joshua Harrold, Associate Principal at BNIM.
Advance consultation between Bendheim and AGP Glass, Inc. of Grandview, Missouri, also helped optimize the outcome. Noting that his team had been able to contribute to the attachment system design ahead of time, Paul Fischer, Project Manager and Field Foreman at AGP, observed that “the glazing went as planned from day one. The installation of the system was a breeze—we wish we had three more projects lined up!”
Built for the Future
Ultimately, the airport renovation as a whole would achieve a rare distinction: LEED BD+C NC (New Construction) Gold Certification from the U.S. Green Building Council. “BuildKCI” is the first terminal or concourse project in the Midwest to receive this designation, and only the second in the United States.
Energy-saving features in the terminal design included LED lighting and controls, high-efficiency HVAC equipment, smart building controls, extensive use of natural light, and a high performance building envelope. Above and beyond its naturally ventilated façade, the parking structure’s design also made significant contributions to this success.
A 168W photovoltaic array on the structure’s south façade helps KCI run entirely on renewable energy. Solar power charges the fleet of electric buses that serve KCI, as well as charging stations for cars in the garage. Travelers parking electric vehicles can use one of 52 equipped spaces—or have valet parking handle charging for them. As an added bonus, the solar panels serve as a protective awning for the building, reducing summer energy needs with shade.
A decision to “right-size” the garage at just over 6200 spaces (down from once projected needs of 8500), also makes the building more sustainable. State-of-the-art parking technology played a role as well. No indefinite hunting for a space at KCI—instead, a “smart” parking system from TKH Security clearly identifies open spaces using an overhead system of green and red lights. In addition to addressing a well-known pain point for circling motorists, this visual aid cuts idling time, and therefore emissions.
Designed to Welcome
A welcoming, accessible atmosphere continues to define KCI as passengers move into the terminal. In keeping with the community’s direction, the airport design goes far beyond the requirements of the Americans with Disabilities Act in anticipating traveler needs.
Rather than providing a minimum number of wheelchair-accessible counters, KCI sets every gate desk, check-in position, and information desk to wheelchair-accessible height. Skidmore, Owings & Merrill also designed the terminal to include more service animal relief areas, more (and wider) curb cuts for wheelchair van access, and larger fonts on signage.
Taking an even broader view of accessibility, the designers conducted a careful analysis of the flight schedule to ensure that the terminal would also be “right-sized,” limiting the distances that passengers must walk. Recognizing how difficult level changes can be for anyone with reduced mobility (or families with small children), the architects kept the airport’s two concourses on the same level, eliminating the need for escalators. Instead, a glass-walled passage in between provides dramatic views of the airfield, helping travelers stay oriented.
Comfortable access to the restroom was also deemed essential. At KCI, stalls are larger than required, and open outward to let passengers bring luggage inside. Each set of restrooms includes dedicated space for nursing mothers and a room for travelers who need to change clothes. Motorized changing tables are available for the care of disabled adults. To provide flexibility, privacy, and dignity for all, two large restrooms were designed for all-gender use, with floor-to-ceiling stall partitions and benches for parents supervising children.
Above and Beyond
Like a talented host, Kansas City International Airport seems to have thought of everything. Timber ceilings and terrazzo floors please the eye. Art installations evoke the pleasure and excitement of travel. Local barbecue perfumes the air.
Many of these features benefit all who pass through KCI. But as the citizens of Kansas City demanded, the airport’s thoughtful planning also embraces the sometimes forgotten. A “sensory room” is available for those who struggle with overstimulation in busy environments. A “quiet” room is available for anyone needing a moment of peace. Travelers who would benefit from advance preparation can book the “Kansas City Air Travel Experience Room” ahead of their flight, to visit part of a real aircraft cabin and practice typical procedures.
For many, travel means fun. For others, it’s a familiar routine. But for some, its challenges are far too great to face without real anxiety. In Kansas City, an inclusive mindset seeks to lighten these burdens. At this forward-looking airport, from its welcome for motorists to its comforts for flyers, elegance in architecture serves everyone, in the best traditions of civic design.





