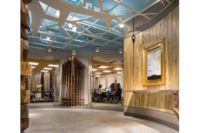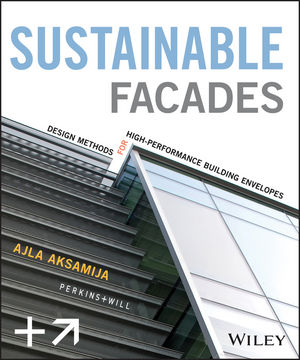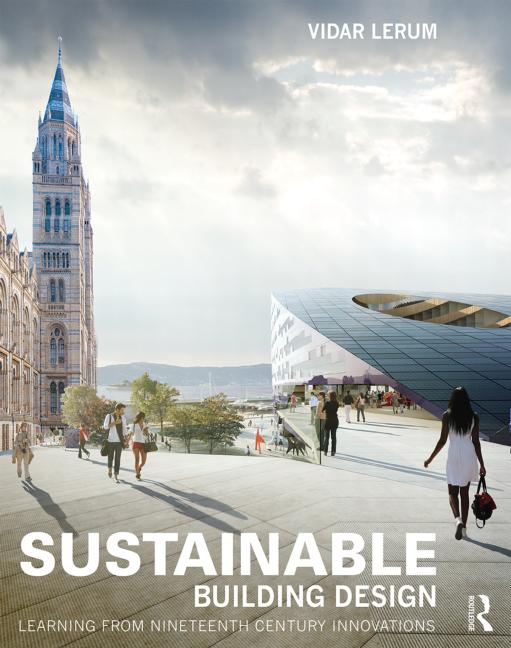JCJ Architecture was engaged as the design architect and architect of record for a new, 97,300-square-foot men’s and women’s hockey arena for the University of Connecticut. Completed in December 2022 and hosting its first game in January 2023, the Toscano Family Ice Forum is located at the southwestern edge of campus on the southern boundary of the university’s newly built athletic district. Unlike anything offered on campus before, the project thoughtfully employs design features and amenities reflecting the character of the district, while the building form and interior elements pull inspiration from the energy and dynamic nature of ice hockey.
As the new home for the UConn’s NCAA Division I men’s and women’s ice hockey teams, the Huskies, the Toscano Family Ice Forum replaces the Freitas Ice Forum, which had become too small after the team joined the highly regarded Hockey East conference in 2012. The new arena provides seating for 2,600 fans, and features robust team facilities including full Division I-level training and support facilities for the women's and men's teams.
This includes team lounges, dry locker areas, tech-enabled locker rooms with video displays, locker rooms for the visiting teams, a training room with a hydrotherapy area, strength and conditioning room, puck shooting room, and other areas such as coaches' offices, a press box, equipment repair, ice plant, and spaces for additional support services. Fans are also able to access an ice-level lounge behind the home goaltender with café table seating and food and beverage service, as well as an upper level club with lounge seating, a bar, fireplace, and expansive views of the campus. A student-only standing room deck is situated behind the opposing goaltender.
Knowing that the University of Connecticut needed a larger arena to accommodate for the higher tier conference, one of JCJ Architecture’s main objectives was to elevate the student athlete experience, creating facilities that would not just appeal to current students but also aid in the recruitment of top talent in the future, ultimately leading to even more successful men’s and women’s programs. To accomplish this lofty endeavor, JCJ Architecture needed to make sure every athlete-facing aspect of the facility was on par with the best programs in the country, while simultaneously delivering a worthy first impression for visitors.
From high-end electronic packages with state-of-the-art Daktronics scoreboards and thematic lighting, to amenities carefully tailored to the student athlete, the modernized arena is designed to deliver the highest quality and engage the team at every level. A rapid shot practice shooting range includes a specialized hockey net and is electronically enabled so every student and coach has an account to log and track their training goals and progress. Throughout the space, video systems and touch screen televisions allow coaches and team members to review game and practice footage wherever they are, whether in the player lounge, locker room, coaches conference area, or club area.
Other conveniences available to student athletes include spa-like bathrooms and lounges with fireplaces, massage chairs, couches, and dry lockers where players can change from their street clothes to hockey gear. These design elements and thoughtfully-chosen amenities encourage players to build organic connections by spending more time in the building. Whether practicing for the upcoming game, relaxing and hanging out over a ping pong match, or giving them a special space to study and enjoy meals, the facility fosters greater, more authentic team bonding.
Another key element behind the design team’s strategy is the fan experience and making the arena a worthy backdrop not only for all the new facilities, but for the games themselves. Fans approaching the building will be drawn into the university’s story, especially on game night when the glass wall of the structure’s north face prominently displays the interior activity and the lit up scoreboard. The creation of a front plaza for fans that includes a Husky-traditional fire pit that recalls the fireplace in the original outdoor rink and connects to the romance of hockey provides a gathering place for food trucks, tailgating, and other pre-game activities for students and community members. Other contributions to the fan experience include the student deck, club and bar area, ice lounge, and steep seating that makes fans feel like they’re in the game themselves.
Branding was a major design component of this project, all of which was handled in-house by JCJ Architecture. Hockey is a representational rather than literal theme through the space, with finishes and design elements evoking dynamic movement, energetic action, as well as icy and cold aesthetic components. Through careful implementation of brand colors, mascot usage, and conceptual elements that evoke the sport, the design team was able to create a building that both ties into the look and feel of the other venues on campus while making it uniquely “hockey.”
Whether a texture or impression, the design team interplayed between the branding and interior finishes to represent aspects of the game in a clever way. The glass on the outside of the building is unique for a hockey facility, with the overall form of the exterior inspired by ice. Other representational elements include lights in the shape of skate marks on the ice and a backlit wall in the main lobby that looks like cracked ice. In the player lobby, a wallcovering was created using drone photography of the old arena ice sheet with ice marks from previous seasons. Specially-selected tiles in the lounge resemble the look of a hockey puck while flooring in restrooms has an ice-like relief to it.
The final design of the Toscano Family Ice Forum aimed to make the facility as efficient as possible in energy and water use, keeping with the university's commitment to making its capital projects as environmentally friendly as possible. Seeking a LEED Certified level and meeting the State of Connecticut High Performance Building Standards, it was built in a way to preserve local wetlands, while building finishes and furnishings incorporate reclaimed teak to offer a level of warmth in the bar, coach offices, and furniture selections. The arena also employs the use of electric ice resurfacers, a new and innovative alternative to the less sustainable resurfacers of the past.







