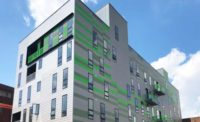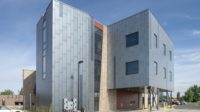From eyesore to public amenity – that’s the journey an unusual site has taken alongside St. Paul, Minn.’s Mississippi riverfront, as just one element in the city’s efforts to turn a former industrial area into a new center for housing and outdoor recreation. For a century, it was home to a coal-fired power plant, and now a recently completed 243-unit apartment building has taken its place in a development that also has added public access to the river for boaters, cyclists and pedestrians. The metal-clad façade creates a clean-lined appearance that allows the surrounding environment to take center stage.
The Waterford Bay apartments now sit on land once home to the Island Station power plant, originally built in the 1920s and vacant the last 30 years of its life then demolished in 2014. Redevelopment of the property had stalled, with several failed proposals, in the years since the plant came down. Finally, in 2019, developers with the Barrington, Ill.-based Stoneleigh Companies won approval from the St. Paul Planning Commission’s zoning commission for their contemporary design that is shaped to make the most of its unique location. Architects with Chicago-based BKV Group also worked closely with the local group Friends of the Mississippi River, along with the National Park Service, which controls the surrounding Mississippi National River and Recreation Area, to create a kayak/small-boat launching area and a pair of bike paths all open to the public.
According to Renato Gilberti, AIA, partner and senior design lead with BKV Group, incorporating and creating access to the surrounding landscape were key to the developer’s marketing plans. “The client wanted a project that would attract younger tenants seeking a more active outdoor lifestyle,” he said, adding that the architects also wanted their design to reference the site’s history. “We wanted to give the building architecture a refined industrial feel as a nod to the site’s industrial past, while using the building massing to frame and embrace the views and trails from and around the site.”
Metal wall panels were an obvious choice with the industrial-chic goal in mind, and BKV’s designers worked with installers with MG Mcgrath of Maplewood, Minn., to select Petersen as their supplier. Their plans called for a mix of the company’s PAC-CLAD Flush and Reveal panels in three finishes, including 22,000 sq. ft. of Flush panels in custom colors Rustic Amber and Classic II Bronze finishes, along with 21,000 of Reveal panels in Matte Black.
MG McGrath project supervisor John May says his team also had to work with the NPS and Friends of the Mississippi River as they planned their own construction activities. Extra time and resources were dedicated to surveying the land to make sure the site was suitable and wouldn’t interfere negatively with the local waterways and ecosystem.
But the real challenge, May says, was the construction timeline that called for the installers to step in during Minnesota’s least hospitable season. “The project schedule had most of the façade installation being done in the dead of winter, which is a tough feat in Minnesota,” he says. “The cold, ice and snow brought on a lot more planning and considerations for safety, quality, access and building performance. Certain materials can only be used in certain temperatures and moisture conditions – in addition to weather delays, snow storms and potentially dangerous icy site conditions.”
He notes, though, that the added effort definitely paid off in the end. “The reaction to this project has been great,” he says. “It is a gorgeous-looking building, and the residents love the aesthetic.”
Gilberti echoes this sentiment. “The client is very happy with the design – they are 95% leased and it has been very well received in the city of St. Paul,” he says, before adding a comment on his personal satisfaction with the project. “I am very happy with the overall visual impact of the building, particularly along the building’s primary façade.”
Metal-Clad Condos Rejuvenate Industrial Site

All photos courtesy of alanblakely.com



