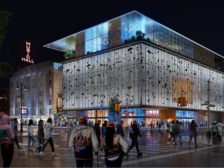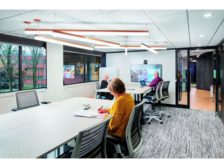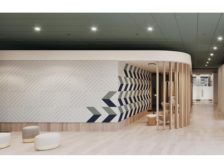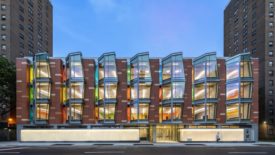Home » Keywords: » acoustics
Items Tagged with 'acoustics '
ARTICLES
New Ceiling and Wall Panels from Armstrong Transform Interior Spaces
Tectum DesignArt
January 21, 2022
Get our new eMagazine delivered to your inbox every month.
Stay in the know on the latest building & construction industry trends.
SUBSCRIBE TODAY!Copyright ©2024. All Rights Reserved BNP Media.
Design, CMS, Hosting & Web Development :: ePublishing








