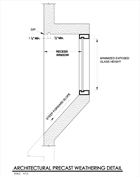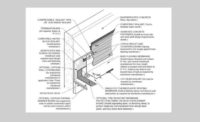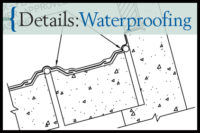
Detail courtesy of Al Mejia, IRT-Paragon Inc
Waterproofing Design of Architectural Precast Panels
Exterior precast panels are constructed with joints and openings that can be susceptible to moisture infiltration. Waterproofing materials, such as sealants and sealers, are applied in these areas to eliminate moisture intrusion at these vulnerable components. In addition to selection of proper materials, a designer can eliminate moisture infiltration through a series of design elements that shed weathering elements from these joints and openings.Design Elements
1. Direct water runoff from the building through the use of overhangs and drips. Drips should be installed at soffits and under all horizontal projections.
2. Windows should be recessed to protect from water runoff from vertical surfaces.
3. If windows are flush with the vertical surface, texture the concrete or provide projections (such as vertical ribs) to direct water runoff away from the windows. Build drips into the window head.
4. The intersection of the vertical and horizontal surfaces can be a point of moisture infiltration. Avoid stopping the vertical joints flush with the solid panel face and install drips over vertical surfaces.
5. Sloped surfaces should be steep to promote water runoff and eliminate ponding. Sloped areas should have smooth concrete to accelerate runoff.




