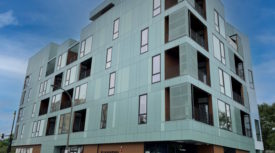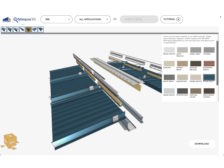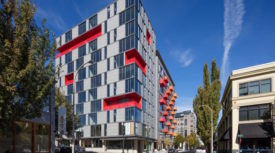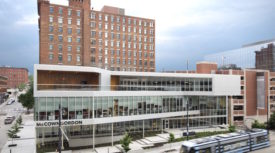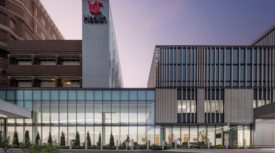Home » Keywords: » panels
Items Tagged with 'panels'
ARTICLES
EVENTS
Sponsored Webinar Sponsored Webinars BE University
11/14/23 to 11/14/24
Contact: Demi
Polyiso CI: The Optimal Air and Water-Resistive Barrier Solution
Sponsored Webinar Sponsored Webinars BE University
11/16/23 to 11/16/24
Contact: Demi
Codes, Standards, and Compliance… Oh My
Sponsored Webinar Sponsored Webinars BE University
11/30/23 to 11/30/24
Contact: Demi
Where Continuity Meets Vulnerability - Wall Transition Essentials
Sponsored Webinar Sponsored Webinars BE University
12/5/23 to 12/5/24
Contact: Demi
Building Enclosure Control Layer Fundamentals
Sponsored Webinar Sponsored Webinars BE University
12/7/23 to 12/7/24
Contact: Demi
Newly Proposed Urban Policies and How They Benefit Cities
Webinar BE University
2/8/24 to 1/8/25
Contact: Demi
How Instant-Setting Cold Fluid-Applied Waterproofing Systems Solve Problems
Webinar BE University
4/11/24 to 4/11/25
Contact: Demi
Designing With MCM: What the Industry Has in Store
Sponsored Webinar Sponsored Webinars BE University
5/14/24 to 5/14/25
Contact: Demi
Roofing-Related Revisions in IBC 2024
Get our new eMagazine delivered to your inbox every month.
Stay in the know on the latest building & construction industry trends.
SUBSCRIBE TODAY!Copyright ©2024. All Rights Reserved BNP Media.
Design, CMS, Hosting & Web Development :: ePublishing
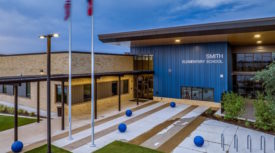
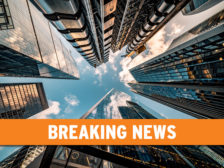
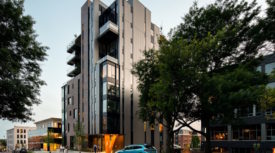
.jpg?height=168&t=1710270291&width=275)
