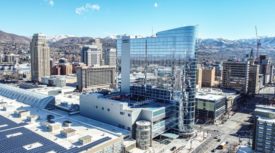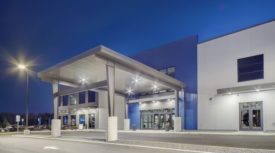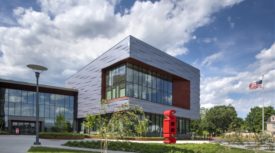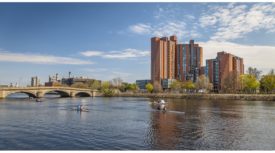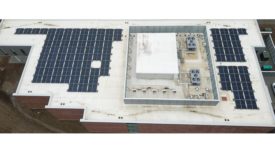Project Profiles
Get our new eMagazine delivered to your inbox every month.
Stay in the know on the latest building & construction industry trends.
SUBSCRIBE TODAY!Copyright ©2024. All Rights Reserved BNP Media.
Design, CMS, Hosting & Web Development :: ePublishing
.jpg?height=168&t=1692623481&width=275)
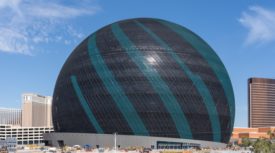
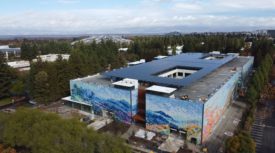
.jpg?height=168&t=1692021462&width=275)
