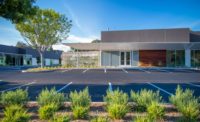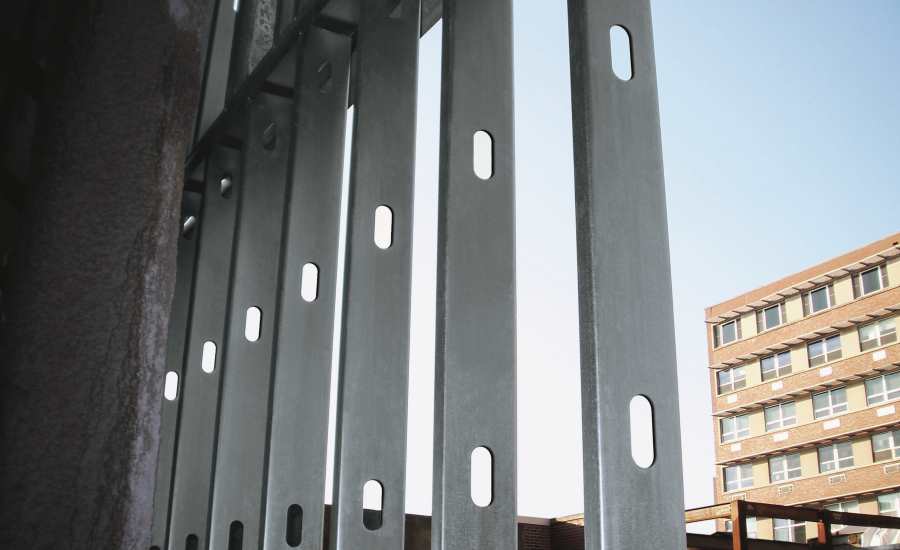Due to the COVID-19 pandemic, society has changed to promote science and faster results. Coupled with the fact that many workplaces remain remote at least part of the time, this change creates a unique situation where the life science field requires more buildings, and there are plenty of empty workspaces to spare.
The problem lies in the fact that many buildings aren't optimized for life science work. Luckily, there are a few ways to alter current structures as well as trends to follow with new construction to meet the field's growing needs.
Newest Life Science Building Trends That Foster Growth
New construction projects aren't always realistic for labs. Sometimes, many workers in the life science fields have to make do with what they have – even if that means converting an old office building into a suitable environment to practice science.
Still, as society moves forward to a post-pandemic existence, the need for life science buildings tailored precisely to the extensive demands of the field is greater than ever before.
1. Converting Current Buildings
The current need for life science buildings is high, so converting existing buildings that have been vacated is sometimes the easiest and fastest way to get these locations up to par. While they may not have the built-in features that new construction has, they have the advantage of speed.
Conversion also has sustainability benefits if construction and design teams are focused on retrofitting the space to meet modern environmental standards, including renewable energy installations and sustainable building materials.
Of course, whether the conversion project is “easy” depends on the existing space teams are working with. Former industrial spaces and warehouses may be more aligned with laboratory needs. On the other hand, buildings that used to be full of offices might pose a problem with drastic layout changes.
However, designers can work around this problem by knocking down walls and creating new ones. Along these same lines, any older buildings with concerning structural issues can be dealt with locally, provided they aren't life-threatening risks.
2. Deeper Ceilings
Deeper ceilings will be a must for life science buildings. These interiors typically require thirteen to fifteen feet of clearance, with some firms requiring even higher ceilings from there. This is because higher ceilings can draw air upward and create plenty of room for bulky HVAC systems and air handlers that need a lot of space.
This height can also have safety advantages for laboratory employees. Deeper ceilings can draw dangerous fumes upwards in labs, keeping them away from the scientists and healthcare workers who could inhale them.
3. Better Air Circulation
Speaking of safety, air circulation is essential for life science buildings. When dealing with potentially dangerous chemicals, having the best airflow is essential. Workers don't want to inhale fumes that could be dangerous — so new and existing construction alike should prioritize high-performance systems and ventilation strategies.
Fume hoods can handle dangerous output from most hazardous materials, but the entire building’s ventilation system still plays a critical role in safety and air quality. Air changes per hour, or ACH/ACPH, typically range from 5 to 15 in industrial settings. While there is no prescriptive standard, engineers and builders need to consider efficient ways to move air in and out of spaces without being overly wasteful in the process.
4. Stiffeners to Mitigate Vibrations
Buildings need to be sturdy when working with sensitive materials. Older buildings may have started to settle or move a bit. In an existing building, some companies may use local stiffeners to mitigate the effects of the vibrations in problem areas.
For new construction, building upon a sturdier foundation with more robust materials might make the building buckle less in the future, leading to fewer problematic vibrations.
5. Built-In Labs in the Center
In the future, new construction should be built with the layout in mind. Laboratory rooms should be kept at the center of a building. This way, it's easier to install vent hoods and monitor the temperature.
With a wall facing the outside, it might be more difficult to control whether a room is too hot or cold, which can be crucial when working with sensitive materials.
The Bonus of Flexible Design
Soon, the new buildings that cater to the life science fields will boast flexibility that can handle any type of work. These flexible buildings will be perfect for startups or established companies – whoever can make use of them will find them a valuable asset. The labs designed for these buildings should accommodate both wet and dry research.
These buildings should also have spaces for collaboration and individual offices more on the perimeter of the building. Since labs should be built in the center, these collaborative spaces can fill in the area around them. While the individual layout may vary depending on the company, most might end up looking similarly.
Also, with the amount of energy research labs use, these life science buildings will need to keep up with new environmental regulations and rely on renewable, sustainable energy more than anything else.
These buildings may rely on solar panels, which are speculated to cost far less in the future, and which give these corporations an appealing return on investment.
Furthermore, and on a smaller scale, these companies can support their workers by keeping a rooftop garden – thereby encouraging their employees to enjoy food grown at their workplace.
Sustainable & Resilient Design for Life Science Buildings
While construction may not seem like a sustainable field at first glance, any contractor or seasoned construction worker knows it's all about the materials and how a structure is built.
With the life sciences growing ever more prominent, the needs for many corporate buildings will change. These new buildings should weather any storm or temperature to safeguard the vital information and the irreplaceable employees who work inside.



