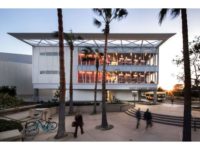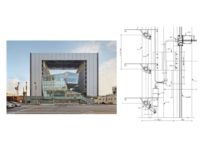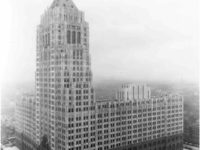The use of standard framing systems in the glazing business is quite common, but when designers use those systems in unconventional ways to create visual interest in their buildings, it can also provide some installation challenges. In this SCGMA Case Study, we look at how solving those subtle challenges led to a most remarkable glass installation.
Design & Delivery
The new West Campus Center design provides a 33,000 square foot multi-story educational facility with 23 classrooms, 15 faculty offices, conference, break rooms, and featuring exterior terraces with ocean views. Designed by Kruger Bensen Ziemer Architects Inc. (KBZ) and completed in 2018, the project was built by Lundgren Management as the Construction Manager utilizing a Multi-Prime delivery method.
Unique Glass Façade Challenges
“The geometry of the window walls and curtain walls created some irregular engineering concerns”, said Santa Barbara Glass President Dan Hope. “The diagonal mullion installation obviously increased the span between anchor points, but we also had to look at the glass deadloads as they were potentially bearing on the verticals as well as the horizontals. The layout of the curtain wall anchors was also a challenge, having to match them to the various angles of the mullions.”

“Close attention had to be paid to slight cutting angles of the horizontal joinery to insure proper fit and finish. When preparing the openings for glass, sealant application was of particular concern given these angles as to insure adequate water management. Glass was then field measured, generating a series of patterns that required close coordination with our glass fabricator.”
Some challenges can come from dealing with new suppliers. The suspended ‘S’ shaped resin canopy material, referred to as the “potato chips”, were engineered and furnished by 3Form, a leading manufacturer of architectural decorative resin and glass products. The system required an exacting layout and installation of stainless-steel stand-offs to the overhead trellis structure, followed by the installation of the ½” thick resin panels from 60 foot boom lifts.


SCGMA represents a large variety of glazing firms with decades of experience and special talents for finding solutions on the most complex projects. Contact SCGMA to see how our members could provide assistance on your project.


