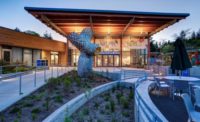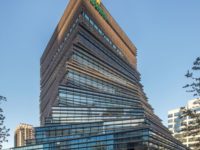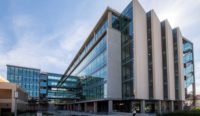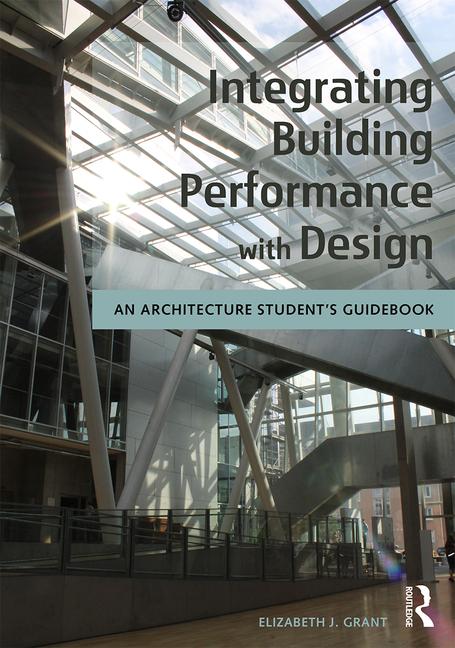Consolidating housing, childcare, classrooms, study spaces, food and student services into one 14-story, 335,000 square-foot building, the Peter George Centre for Living and Learning (PGCLL) at McMaster University, Hamilton, Ontario, is a true hybrid building.
Diamond Schmitt’s innovative architectural design includes a four-story, skylit atrium; a 650-seat auditorium and connecting helical staircase; and a U-shaped block of daylit residential and study spaces. Solarban® 67 and Solarban® 70 solar control, low-emissivity (low-e) glasses by Vitro Architectural Glass were chosen to enhance the building’s aesthetics and environmental performance, while “Nuance” acid-etched patterns from Walker Glass make the glass curtainwalls more decorative.
Jeff Mitchell, lead architect on the project for Toronto-based Diamond Schmitt, said Solarban® 67 and Solarban® 70 glasses were specified after extensive performance reviews to ensure they would help the building meet energy targets for LEED® certification at the Silver level. “We did a visual review to ensure the glass had enough visible light transmittance (VLT) for daylighting and conducted further visual analysis with physical samples to ensure the glass was clear enough and had the right color tint to match the project’s overall design intent,” he explained.
Solarban® 67 glass was used on all the building’s vertically installed glass, as it provided the best balance of energy performance and clarity. Solarban® 70 glass was selected for the atrium skylight due to its increased energy performance, lower VLT and protection against glare.
The PGCLL facility also features acid-etching on select portions of the curtainwall. “We were looking for a way to bring variety and motion to the large planes of vertical glass by imposing a subtle pattern on them,” Mitchell added.
Because the Solarban® 67 low-e coating was located on the second surface of the IGU, the architects’ analysis determined that any visual treatment on surfaces 3 or 4 would not be visible from the exterior. “Placing the etch on surface 1 removed the reflection off the face of the glass, which achieved the effect we were looking to produce on the façade,” Mitchell explained.
Overall, the glass composition and patterns, in addition to the form and appearance of the building, went through a long design review process, assisted by 3D modeling, to match design intent to the finished building.
The generous glass specification enabled Diamond Schmitt to support its original design concept, which was to create a small city for learning and living within a single building. That concept includes daylight at the end of every hallway, light-filled study nooks and a central atrium extending access to daylight into the levels below grade.
“The glass selection played a critical role in achieving this vision, providing views to Cootes Paradise and Ron Joyce Stadium, and connecting the residence to the campus,” notes Mitchell.
Further, the high-performance glass reduced the building’s heating and cooling loads, which was critical in the south-facing kitchen and lounge spaces, and the west-facing study areas which could have been prone to overheating.
To learn more about Solarban® 67 and Solarban® 70 glass and the rest of Vitro Glass’s full line of architectural glasses, visit www.vitroglazings.com






