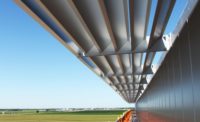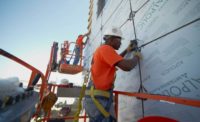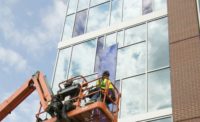A trend emerging in recent years in metal design is the adoption and application of garage cladding systems and screening. As architects adopt the process into their designs, it has become clear that the adherence to the concept of cohesion is important to both the entire building campus visibility and thematic intent. This trend has brought about several new types of garage screens and cladding systems that help not only the aesthetic value of the project, but also provide benefits to the structure and its use.
There are multiple types of these systems, each chosen over the other based on the visual tie into the rest of the building or campus, giving little to no ulterior benefits. While these systems can be added to existing garages, it is more common to see them included in the budget during the initial design process as part of the overall plan concept. This trend is in an effort to do away with the outdated old-fashioned look of traditional parking garages that appear as a contrast to the well-designed and intentional look of the buildings they feed. These types of systems include:
- Aluminum Perforated Plate Panel Systems—used to deflect partial light, rain and wind, as well as offer a pattern in a visually distinct, yet reminiscent style to the artistic stippling of pointillism.
- Aluminum Eggcrate Grille Systems—a system offering strong vertical and horizontal sightlines, creating a uniform crosshatch designed to be a fitting namesake to the referent.
- Aluminum Expanded Mesh Systems—screening that tends to have a diamond-inspired pattern from the triangulation of the cuts made to a single sheet of metal.
- Aluminum Extruded Cassette Screens—screening that has a vertical linear look to it from the extension of the screening system.
- High Tension Mesh Screens—screening that has a semi-transparent screen look to it, allowing for more light to pass through.
- Aluminum Corrugated-Perforated Plate Systems—the utilization of corrugated metals in this screen system give a look that is more wavy than other types of screen systems.
Uses, Benefits and Functions
With an increase in architects and designers adopting the process of garage screening, it needed to be streamlined for efficiency, ease of installation and cost of labor. By utilizing the system of manufacturing in the workshop and installing at the location, it has become clear that there is a ‘sweet spot’ in the size of the panels that allows for the most space to be covered with the least amount of work.
With the screening panels, if they are made too small, it requires more individual pieces and takes more time and effort on the part of the field labor. However, if the pieces are too large, they require more machinery to move, adjust and manufacture in the shop, as well as more heavy machinery at the location to install, which raises the cost and complexity of the project.
This has led to the intersection between ease and cost efficiency to be in the range of a 5-foot-by-10 to 15-foot sections. This size allows the shop to fabricate them relatively easily, transport them to the location and have them installed with minimal extraneous heavy machinery. This level of productivity helps to increase quality control, having more influence over the process and involving fewer moving parts.
In addition, these systems are highly customizable as clients can choose the type of perforation of the metal sheets, and in doing so, determine the amount of sunlight that will come into the structure. The customization of these systems can be anything from the hole size and shape, to the materials, finishes and shapes of the panels themselves, giving geometric control over the visual identity of the panels and walls.
These systems also provide enhanced security and privacy to the building, helping to eliminate the gaps in the structure and hiding the contents from the outside. The reduction of the lighting to the building also cuts down on heat and glare from the sun while still providing ambient lighting that cuts back on energy usage. The reduction of exhaust pollution to the nearby environment helps to fulfill the needs and requirements of building developers and city municipalities during the design process to get the garages and projects approved.
The protection provided helps by adding a level of security due to the lack of visibility from the outside world. This helps to protect high-end cars from vandalism and theft, as well as giving shade and weather protection to the patrons of the building. The systems also provide prevention from accidental falls and objects being thrown in and out of the garage by limiting the open space in the exterior enclosure of the structure while not creating a ‘ladder’ on the exterior of the building. When planning for structures, every possible outcome and aspect of the construction must be critically reviewed and anticipated, showing the dedication to the process.
Current Trends
The trend here has shown that aluminum is the most common medium in fabricating these screening systems. With the versatility and affordability of the material paired with the strength and durability of the metal, it offers a variety of uses that help to keep costs low and benefit impact high. While many high-rise buildings are wrapped in glass windows, this wouldn’t be feasible for a parking garage, by cost or durability of design. In contrast to a glass enclosure, the perforated metal screening allows free air flow, which both helps negate the impact of car exhaust on trees and plants near the garage and allows air movement out of the garage, keeping breathing quality adequate. The aluminum structure also allows for a much longer lifespan.
Aluminum mesh can also be painted or coated with a resin that offers a 20-year finish so that the system can match the accompanying building even more, keeping with the distinct visual theme and color scheme. This helps drastically in the effort of creating the most cohesive system with the least amount of upkeep or maintenance.
With more designers opting for these systems, it is increasing the LEED credibility of new structures and campuses, further decreasing the environmental strain of new infrastructure. This works by reducing light both in and out of the structure as well as reducing the air pollution from the car exhaust.
This trend only seems to be continuing with more garages and similar structures including perforated screening systems and panel-oriented cladding enclosures. These screening systems provide an open aired, safe and visually stimulating addition to a campus that is beneficial to the architects, car owners and neighboring buildings.



