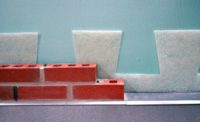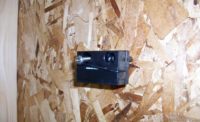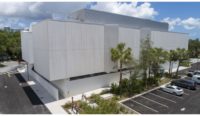Simply put, the primary function of the building envelope is to act as the boundary between the interior and exterior. It must protect the interior from the outside elements, be durable and provide efficient comfort.
To make this possible, the system needs to be constructed to properly handle moisture and drying. This requires a fairly comprehensive knowledge about the mechanisms that cause wetting and allow for drying, as well as the materials and systems that manage moisture the best.
The Science of Moisture and the Building Envelope
Moisture is one of the biggest challenges for a building envelope. The best starting point is to reduce wetting, which could come from a variety of water sources, such as rain, groundwater, interior activities and air flows. Ironically, thermal insulation can also be one of the culprits as it sometimes makes cold surfaces that can lead to condensation. There are also various mechanisms of drying, including the sun, air flow and mechanical equipment, such as a properly sized HVAC. Gravity also helps to drain water when design and surfaces allow it.
Because atmospheric conditions are determined by location, it’s important to consider climates and how they affect wetting and drying.
Climate Considerations
The U.S. has eight different climate zones and three climate types: moist, dry or marine.
That being said, two-thirds of the U.S. is “moist” year round—moist meaning there are ample sources of exterior moisture and high humidity, so there is much less potential to dry the exterior by traditional means. Because of our climate, almost all projects in the U.S. have to take moisture management into account.
The amount and type of wetting experienced by a building in each climate zone depends on the geographic region and its surrounding topography. For example, if a building is on the crest of a hill or on an open plain, it’s more likely to be hit by rain than if it were sheltered.
The amount of moisture can also vary by the “weather year,” which refers to the movement of the jet stream and the change in oceanic temperatures over time, usually in a cyclical manner. The two most well-known weather years (or cycles) are El Niño and La Niña.
Drying patterns also appear differently in each climate zone/type. When a material has been wetted, there are several factors that will influence the rate and direction in which it dries, including the amount and strength of the sunlight in that region, surface temperatures, wind and the air’s capacity to hold H2O.
Architects need to use all of these factors to accurately predict how much wetting and drying potential a given design has in a specific climate.
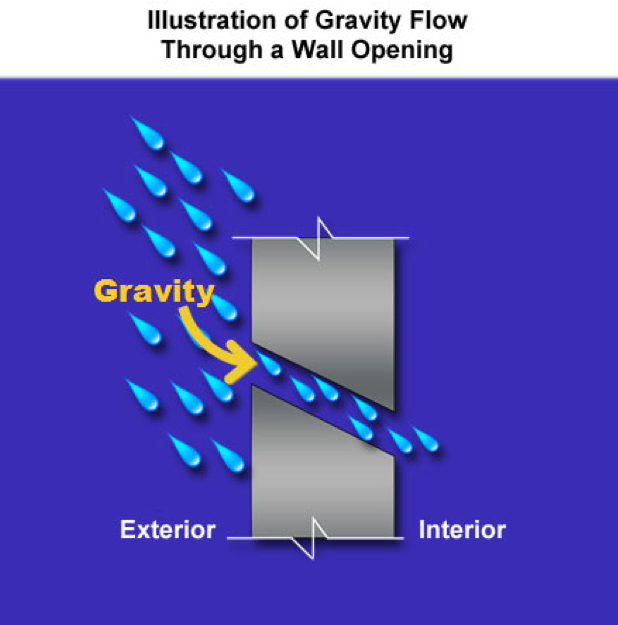
The Mechanisms of Water Flow
Water in all its forms can cause damage to a building: Expanding when frozen, flooding and fueling mold and fungus growth when a liquid.
Some architects will perform a dew point calculation using Fick’s Law of Diffusion to determine the potential for condensation within a given wall design. That calculation is simplified and often not very useful. The fact is, dew point analysis can’t predict the formation of condensation within a given material, which can cause serious moisture problems. For this reason, most building scientists will instead suggest an advanced hygrothermal simulation using commercially available modeling software, such as WUFI.
A major consideration is how rain hits a building and is then drained from it. Typically wind-driven rain will strike a building’s walls more than a vertical rain, which is mostly managed by the roof. A building’s geometry—its height and shape—can also affect the amount of wetting.
For example, tall buildings of a less complex shape will have wind-driven rain hitting the building in an inverted “horseshoe” shape. That water then tends to drain by running down the entire surface of the building. Buildings whose surfaces are less planar with more projections and overhangs are more likely to have that drain drip off of them, thus reducing the amount of building surface with which the draining water is in contact. Additionally, the shape and pitch of the roof can have a dramatic effect, especially for low-rise buildings. Many low rise buildings with steep sloped roofs take a beating from wind driven rain at the lower portions, especially the lowest edge near the fascia and soffit.
Another mechanism of water flow is capillary suction. The surface tension of water causes it to be drawn in through tiny pores in building materials that are invisible to the eye. The longer water is in contact with the building, the greater the chance it will flow in and become trapped there, rather than making it to the ground. All the more reason to add back some of those interesting aesthetic details, like water tables, which current designs have moved away from.
The final mechanism of moisture flow is via air flow in the form of a vapor, entering buildings through holes or by diffusion through the envelope. Water vapor diffusion will “push” gaseous water through the layers of the envelope depending on the moisture resistance of the layers and the pressure difference across the envelope. The key is to create a balance between the resistances of the wall layers and the vapor pressures the building may experience. The ideal is to allow moisture to flow through at a rate which does not cause it to accumulate in any individual layer beyond that material’s ability to safely store it.
The volume of moisture entering a building via airflow through open holes can be 100 times greater than by diffusion. Diffusion through a 4-by-8 sheet of painted gypsum board can yield about one-third quarts of water per day in a cold climate, but air flow through a one-inch hole can add up to 30 quarts. Proper construction practices are crucial to prevent unnecessary openings. This is also one of the reasons for the requirement of air barriers in construction today, in addition to the energy conservation contribution of air-tightness.
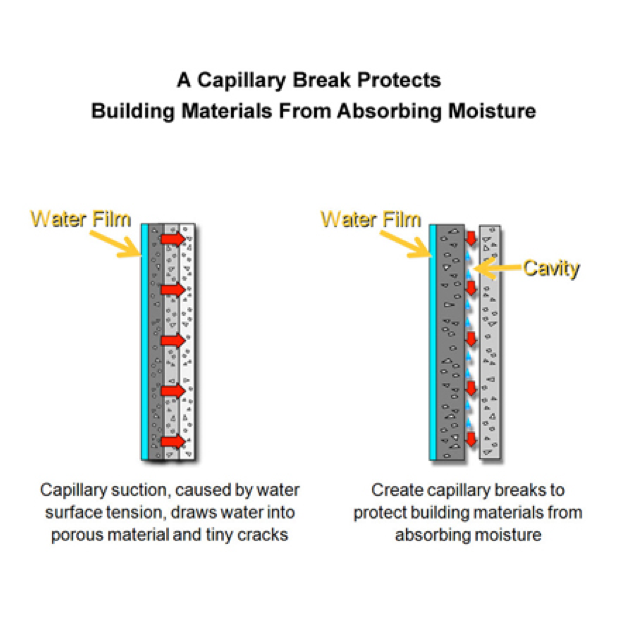
The Mechanisms of Drying
Most of the drying that will occur in buildings, excluding water which has drained due to gravity, involves evaporation. The evaporation rate depends on 1) surface area, 2) surface temperature, 3) partial pressure of water in the air (i.e. percent relative humidity) and 4) air movement.
As sunlight warms the exterior surface of the building, moisture in the cladding material is drawn toward the outside. At the same time, the film of air on the cladding surface is heated, which lowers the relative humidity of the air and increases the evaporation rate. Because the warmed film of air is going to rise, its movement ensures a fresh mass of air will flow in from behind, preventing the air in contact with the surface from becoming saturated.
Once water has intruded into a wall, the principle direction of drying is largely dictated by the amount of exterior vapor pressure (humidity). If a building is in an area of elevated exterior vapor pressure, the principle direction of drying may be toward the interior.
Addressing Moisture Flow and Control
Effective moisture management requires designing and building wall systems that have a greater “drying potential” than “wetting potential.” Some folks are surprised to learn that sidings aren’t expected to keep 100 percent of the rain out of the wall. That’s actually why a water resistive barrier (WRB) is required behind all types of cladding when they are installed over a moisture sensitive frame. The only time they aren’t required is when the siding material will be installed over something that can be safely exposed to larger amounts of moisture, such as concrete or concrete masonry units (CMU).
ASHRAE Standard 160 suggests as much as two percent of the wind-driven rain ends up behind the cladding. Work by Dr. John Straube at the University of Waterloo suggests it may be as high as 10 to 20 percent.
There are a few ways to minimize water flow against a building. Incorporating foundation drainage systems with proper site grading is a great way to keep the water on the ground from putting pressure back on the building. Using details like soffits and overhangs, water tables and protruding details are good for helping rain water drip off the building rather than run down its surface. Properly integrating flashings in rough openings and installing long-lived sealants to keep rainwater out of joints is essential for durability. On some buildings, these are critical water management elements that will not receive much inspection or maintenance during their service life, so they had better be dependable ones.
To prevent capillary suction, create breaks in the components – small cavities that prevent moisture from migrating through all the layers of materials. Even very narrow spaces work to prevent capillary flow into the building. These spaces should drain and vent to the exterior so drying can occur.
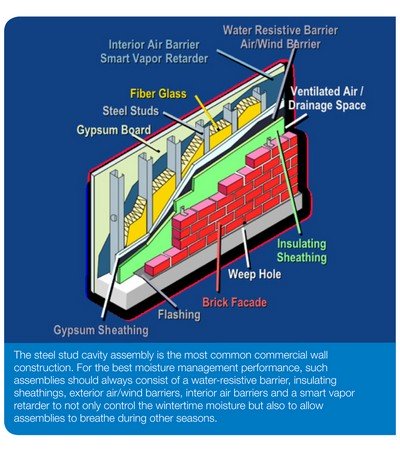
Moisture Storage by Systems & Material
When designing wall assemblies that address moisture flow and control, one must consider each material individually as well as how they will behave in concert.
For example, a brick cladding system generally relies on draining techniques as it is only open at the bottom. Unfortunately, in some climates and orientations, if the “very vapor-open” water resistive barrier installed over the oriented strand board (OSB) sheathing behind the brick wall receives one percent wind-driven rain intrusion and the cavity has a 0.5 air change per hour (ACH) ventilation rate, the anticipated safe moisture content for the OSB (about 23 percent) will be exceeded during the second year of life and will continue to climb from there. However, increasing the number from one to two openings per meter will increase the ventilation rate by 50 percent. So adding a provision to let air out of the top of the cavity completely changes the way the system behaves and thus how much moisture will be accumulated within individual materials.
Something worth stressing is that cladding ventilation rates are critically important to system performance. I know our “common sense” screams at us to seal up all the holes when we have moisture issues, but in this regard it may not be giving us the best advice. After repeated testing, cladding systems with more ventilation capabilities dried significantly faster, and the internal moisture levels were lower than those with less ventilation, per a study by Randy Van Straaten at the University of Waterloo. Ventilation behind siding with top and bottom ventilation openings (100 to 1000 ACH) has been found to be two orders of magnitude higher than behind brick with one open head joint per meter (1-10 ACH), according to another study published by Elsevier, Ltd. The OSB dries out and remains dry through the course of the simulation. Closing the upper ventilation will reduce the siding ACH by 30 - 36 percent.
Furthermore, the ventilation rate on the leeward side of a building is 20 - 40 percent lower than the windward side. When tested, the total number of ventilation openings had little effect on the cavity temperature, but had a huge effect on cavity humidity on the Southern and Western exposures.
In addition, the materials used to construct assemblies have varying capacities for storing moisture, while being able to maintain their most important physical properties:
|
Material |
Maximum Capacity |
Safe Limit |
|
Brick |
0.5 – 4 lb./ sq.ft. |
unlimited |
|
Masonry Mortar |
8.03 lb./ sq.ft |
unlimited |
|
Sandstone |
0.6 – 2 lb. / sq.ft. |
unlimited |
|
Fiber Cement |
1.22 lb./sq.ft. |
unlimited |
|
Stucco |
1.12 lb./sq.ft. |
unlimited |
|
Southern Yellow Pine |
1.17 lb./sq.ft. |
17% - 21% |
|
Spruce |
3.3 lb./sq.ft. |
17% - 21% |
|
Western Red Cedar |
1.75 lb./sq.ft. |
17% - 21% |
|
Vinyl Siding |
0.0 lb./sq.ft. |
unlimited |
|
Plywood |
1.43 lb./sq.ft |
17% - 21% |
|
OSB |
1.22 lb./sq.ft. |
17% - 21% |
|
Interior Gypsum Board |
1.25 lb./sq.ft. |
0.5% - 5% |
|
Fiber Glass Insulation |
0.0 lb./sq.ft. |
unlimited |
|
Cellulose Insulation |
9.12 lb./sq.ft. (@ 3.5” depth) |
17% - 21% |
Comparing Wall Claddings
There are advantages and disadvantages of various kinds of wall claddings in terms of moisture control and durability.
Lap sidings
For this type of siding, it’s important to consider the siding material: Is it natural or manmade? Is a coating required to prevent absorption? Most natural lap siding require a coating as do some manufactured materials. If using a coating, take the extra time to prime all six sides of the siding material. As the junior high shop teacher will remind, “Never forget to prime all six sides of a board, or you’re going to have trouble.” This is still true today, even with newer coating options. They’re great, but they don’t work where they’re not put.
Also consider ventilation: Is the cavity properly ventilated? Is the siding naturally ventilated or does it need a ventilation cavity created? What should be used to create a cavity if necessary? Are the top and bottom system terminations clearly detailed to ensure the cavity is continuous and open while remaining weather and pest-resistant? Whatever is chosen, a minimum 3/8-inch clear space must be maintained behind the siding in order to provide a potential for draining and drying. Ensure that the water shedding layers are installed in a shingle-like manner, shedding towards the exterior at every transition.
Ironically, one of the more affordable claddings, Vinyl siding, tends to perform better than many more expensive natural materials because it never needs to be coated to reduce water absorption, and it is naturally ventilated because of the material’s installation features. It’s an awesome moisture management siding. Great as an individual material and one that increases the drying potential of almost any assembly it’s added to.
Brick Masonry
The main consideration for this material is ventilation: is it drained or vented? The answer is that it should be both. When venting, there should be as continuous a vent along the head as possible.
Stucco vs. Exterior Insulation and Finish System (EIFS)
These can both be installed as water-managed systems with drainage capacity, or they can both be installed as barrier systems.
For stucco to be a drainage system, the WRB in contact with the system must be made of paper. Building codes actually require this today because when the scratch coat is applied over paper, the paper absorbs some of the water and swells. This causes vertical “ribbons” to form in the now-misshapen backside of the stucco. When the system dries, the paper pulls tight again leaving vertical drainage channels behind the stucco.
One system requirement for traditional stucco is to include both expansion and control joints. Stucco not only requires a control joint every 144 square-feet, it requires expansion joints at floor lines and coming off the corner of any rough opening (every window). Extra joints mean more lines, which may not be as aesthetically pleasing, but they are crucial to how the system manages water.
EIFS manufacturers offer both water drainage and barrier type systems. Choose drainage systems because barriers are historically not maintained by most building owners and thus eventually fail. With both systems, great care must be taken to ensure that all rough openings are flashed and the flashing provisions drain either to the exterior or into the drainage provisions of the cladding.
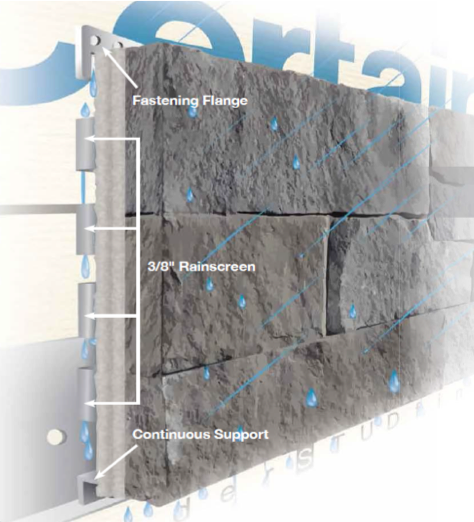
Stone vs. Stone veneer
Traditional hand-set stone systems work similarly to brick masonry. Stone veneers are essentially constructed just like stucco, so the same requirements and abilities apply.
Some stone veneer systems are manufactured with their own drainage plane and built-in spacers that create a free air-space between the cladding and the WRB. They’re installed with termination details that allow them to drain at the bottom and breathe at the top, as manufacturers have created a modern rain-screen that looks like a traditional stone wall. It would be difficult to construct these systems incorrectly, as the stone veneer is applied like a siding panel, making installation much faster and mortar unnecessary.
The Key to Moisture Management
The key to moisture management is to ultimately achieve moisture balance by finding strategies to reduce the amount of wetting while providing a greater potential for drying. By maintaining a balance between wetting and drying, moisture can be prevented from accumulating and exceeding the safe storage limit of the individual materials. With that in mind, specifiers can design and construct inventive cladding systems that last.

