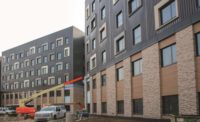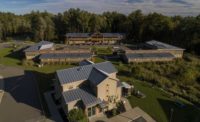Indiana State University’s 2009 housing project plans came to life this fall with the new student housing complex, 500 Wabash Ave, Terre Haute, Ind. The 128,547-square-foot mixed-use retail/housing complex has five floors, four of which are designated for student housing and one (bottom floor) designated for retail/office space.
The residential space for ISU students consists of 75—four, three, two and one bedroom apartment units as well as a few studio apartments—with a total of 260 beds. The complex is just one block from the University, which is home to over 14,600 students, faculty and staff.
To get the multi-building appearance, the design team from RATIO Architects, Indianapolis, IN decided to use various types of facades including brick, terra cotta, cast stone and Omega-Lite ACM panels. R.A.M. Inc., Arcadia, Ind. installed and fabricated over 9,800 square-feet of Laminators Inc. Omega-Lite panels in custom AnoZinc I and AnoZinc II finishes—the anodic coatings simulate the look of natural zinc in light and dark shades.
The design team required continuity of the façade panel system, so an exact match finish on panel, joint and termination elements was mandatory. This was accomplished by a custom fabrication application developed by R.A.M. that involves “wrapping” the extrusion moldings with the same AnoZinc metal used to manufacture the Omega-Lite ACM panels.
The result is a pleasing reveal joint panel system with exact matched joinery/termination elements in an economical “flat” attachment ACM panel system. By wrapping the perimeter moldings with the AnoZinc metal, general contractor, Thompson Thrift, Terre Haute, IN was able to meet design, budget and constructability goals.


