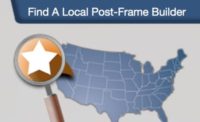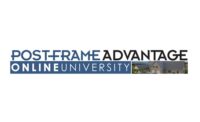The National Frame Building Association (NFBA) has issued the second edition of its Post-Frame Building Design Manual. This guide, available in print as well as a digital download on the Post-Frame Advantage Web site, explains the primary processes of post-frame design and construction in eight comprehensive chapters.
“Designers and architects will find this manual very helpful as they explore the creative design possibilities of post-frame construction,” said John Ryan, director of marketing for the National Frame Building Association.
Chapters one and two offer an introduction to the design and regulations that guide the construction of post-frame structures. The eight chapters provide over 200 pages and hundreds of photos, diagrams, illustrations, and design tables covering everything architects, specifiers, contractors, students, and building owners need to know about designing with post frame.
David R. Bohnhoff, PhD, PE, professor of Biological Systems Engineering at the University of Wisconsin, Madison, along with select members of the NFBA Technical and Research Committee, wrote this latest edition of the Post-Frame Building Design Manual. “I always wished I had a document that explained in detail how you do a particular calculation and what assumptions you need to make,” he said. “I also wanted to provide design options and explain the reasoning behind various standards and code provisions.”
To learn more about the Post-Frame Building Design Manual, please visit PostFrameAdvatage.com. Cost of purchase is just $75 for NFBA Members and $150 for non-members in the digital format and $110 for NFBA Members and $185 for non-members in print.



