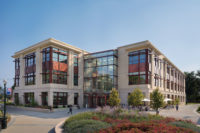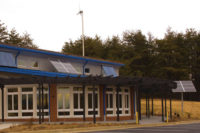The Al-Bahr Towers Investment Council new headquarters is a pair of remarkable new skyscrapers in the United Arab Emirates capital of Abu Dhabi using 3D simulation and BIM technology to redefine sustainable design in architecture. What makes this project truly unique is the way it adapts the local vernacular Islamic sunscreens (mashribiyas) for the 21st century to enable a sustainable high-rise in one of the world’s hottest climates. Aedas Architects tackled this sustainability challenge by designing one of the world’s most intelligent building envelopes to date, with each façade composed of 1,049 computer-controlled, dynamically folding mashribiyas. As the sunlight falls across the building over the course of the day, these shades fold and unfold in order to precisely control solar exposure, heat gain and natural light levels, ultimately reducing the load of traditional cooling systems by 25 percent. The design of sustainability into the building doesn’t end there; south-facing photovoltaic cells on the roof of each tower will generate energy directly for the building. Gehry Technologies (GT) provided key assistance to the designers to simulate 3D aspects of the complex shading device, and to ensure the building was constructed onsite as designed.
This design demanded the highest level of mathematical and engineering rigor from design to construction. It was not only an unprecedented project in its engineering, size and complexity, but also fast-tracked in a four-year schedule, including design and construction. In order to achieve the major cost and energy savings of the project, Gehry Technologies (GT) worked with Aedas Architects and Arup Engineering to embed the complex rules of design into a sophisticated, adaptive digital model in GT’s Digital Project 3D system. This intelligent model became the crucial foundation for the integration of design, geometry, engineering, fabrication, construction and product life-cycle planning that was reused in the construction phase to plan construction and virtually eliminate errors on the complex façade. A traditional drawing package was supplemented by 3D direct-to-fabrication files, tables specifying angles of installation and other high-precision data generated directly from the common master model. Abdulmajid Karanouh, the project architect, explained: “We have been able to retain our design vision using Digital Project and introduce and verify advanced features through its intuitive operation, powerful solver and advanced analysis tools that give the model extra dimensions beyond 3D. Digital Project is a methodology that allows Aedas to test, explore and optimize our designs and thereby take the process to a higher level.”
MANAGING COMPLEXITY: RULE-BASED DESIGN
Several distinct sets of rules and formulas were integral parts of the model, which helped to better understand the complex interrelationships between the disparate parts of the building. Some of these rules controlled the shape of the building itself. For example, the unusual, curved shapes of the buildings were also designed for sustainability — they minimize wind load (thus reducing structural material) and maximize the relationship of floor area to building envelope ratio (thus reducing the amount of air needed to cool or heat the building). To achieve the energy benefits of the optimized building shape, the precise 3D model was used to plan the constructability of the complex geometries. Because of the tapered shape of the towers, each floor, while similar in its makeup, has slightly different geometry with tilting structural elements and mashribiyas which were not precisely equilateral triangles. This meant that the structural detailing, curtain wall panels and almost all the elements of the building had to be custom-designed in advance, conforming to various design rules. Taking advantage of computer numerical controlled (CNC) technology and 3D information from the digital model cuts the potential cost of these modules dramatically.
In order to manage and simplify these geometric variations, each detail of the building was represented as an “intelligent component” in the Digital Project model that included the constraints of design, engineering and fabrication. An intelligent component embedded predictive rules of fabrication installation to vary and adapt itself according to various conditions in the building (Figure 2). Since the model was parametric, multiple design iterations could optimize the environmental and structural global form of the building (Figure 3). With this model, multiple specialty contractors and fabricators could quickly and accurately understand the geometry of the project and fabricate directly from the model or test their details in the context of the constraints of the entire building.
One significant challenge was designing the intelligent component for the folding mashribiya itself, which needed to adapt to more than 200 distinct geometric conditions across the curving façade. As the components are dynamic instead of static, like conventional building components, GT worked with Aedas early on in the design phase to simulate the folding origami-like pattern using a system of spheres to represent rotational movement. The intersections between the spheres defined planes of movement, nodal intersections and ultimately the final shapes of each component, which was then sent directly to the fabricator for detailing and manufacturing (Figures 4, 5). Since each of the towers’ 1,049 shades were made up of dozens of unique mechanical elements, GT implemented a streamlined way to compute each configuration in 3D and transmit the data directly to the fabricators.
The rule-based approach extended to the simulation of complex assembly processes, including the pre-engineering of sophisticated façade maintenance systems. The precision information provided in the model reflected the developments and refinement of the design and construction methodologies, and it became a way to understand how the building was going to be executed. This meant that the design model evolved directly into the construction and planning model by embedding downstream constructability and fabrication intelligence. The support for the 3D master model transitioned seamlessly from the design side to construction side, with the global support of Gehry Technologies’ teams in both Paris and Abu Dhabi. The Gehry Technologies Middle East office managed and coordinated the construction with a specific focus on reconciling as-built geometry with the intended design and designing the building maintenance units. The results were impressive — not a single change order in the façade work supported by GT, a dramatic improvement over typical façades, which may have dozens or hundreds of costly changes onsite.
CONCLUSION
The folding façade of Al-Bahr towers has set a new standard in sustainable design by combining local shading strategies and state-of-the-art technology like kinetic simulation and real-time computer control. By creating three-dimensional, folding mashribiyas on these spectacular high-rise buildings, Aedas has found a new way to keep to the demands of the 21st century office while intelligently responding to the most extreme climate conditions. GT’s unique technology and professional services enabled the concurrent integration of dozens of design constraints simultaneously. The Al-Bahr towers thus showcase not only a new type of building, but a new way of making buildings better.








