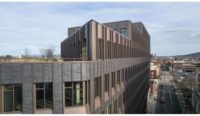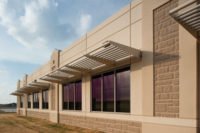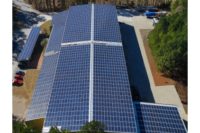
Something new may be learned from nearly every retrofit roofing project. Every roofing project is completed with different materials in different places on different structures and often with different clients. The renovation of the roof and parapet of the Green-Meldrim House in historic downtown Savannah, Ga., is one project that provided more than its share of lessons.
Savannah is rich with historically significant buildings and residences. The Green-Meldrim House is known for its architectural uniqueness as well as its historical significance. The story of the roof and parapet refurbishment that was completed in 2010 will doubtless become part of its storied history.

Historic Madison Square posed some challenges. There was little room to work with, and all materials and equipment had to be hoisted to and from the roof by way of a single tower crane.
Historic Landmark
The Green-Meldrim House, also known as the Green-Meldrim Mansion, was designed by the architect John Norris and built in the early 1850s by Charles Green. Green arrived in Savannah in 1833, 100 years after James Oglethorpe designed the city laid out in squares. Green made his fortune as a cotton merchant and was able to fund construction of the finest residence in the city. Norris was a builder and architect whose work included Custom House projects for the United States Treasury Department in Wilmington, N. C., and Savannah.The house is a described as a Gothic Revival masterpiece. Notable features include the cast iron portico at the entrance and covered porch that surrounds three sides. The crenellated sandstone parapet creates the illusion that the house has a flat roof, which it does not. The original design of the parapet was not only for looks - it was part of the drainage system that sent water under the stones on the way to the cornice gutter.
In 1864, desiring to save his home and his cotton, Edward Green offered his home to General William T. Sherman as the Union Army drew close to Savannah near the end of the Civil War. At first reluctant, Sherman accepted the offer and later reported about the residence in his journals that it was, “a most excellent house… in all respects.”
Green’s son sold the house to Judge Peter Meldrim in 1892, and the Meldrim heirs sold the house to St. John’s Church in 1943 in order to preserve it from destruction. Still owned by St. John’s Church, the former servant quarters and stables now serve as a rectory and the main house is open for tours.
The house gained status as a National Historic Landmark in 1976. Like so many historic structures, the Green-Meldrim House has fallen victim to the ravages of the coastal climate, the years, and even an earthquake that destroyed some buildings in Charleston and Savannah in 1886. Beginning with a Save America’s Treasures Grant followed by matching contributions and more, the work to repair the parapet and replace the roof systems began in 2008.

Old Structure, New Challenges
The grant and project were overseen by St. John’s Church member Anna Habersham Wright Smith. Smith is an architect who spent 15 years in practice in Ireland before returning to her home city of Savannah. In addition to the expertise she gained working on infill structures in Ireland, Smith is great-granddaughter of the second owner of the house, Judge Peter Meldrim.The sandstone parapet was the first issue to be addressed along with the roof. The project’s preservation contractor, Tidewater Preservation Inc. of Fredericksburg, Va., was called in to assess the parapet. Roofing contractor Metalcrafts Inc. of Savannah was called in to assess the roof. The sections of the parapet in the worst shape were removed by Tidewater and returned to their facility in Virginia while plans were made to refurbish them along with the rest of the parapet and the roof. Tidewater preservation was honored by “This Old House” as one of their Best Contractors and Builders in 2005.
The original sloped roof was terne-coated metal and it had been covered by a built-up roof followed by layers of asphalt shingles. Along the way, numerous schemes had been deployed to keep the sandstone parapet in place. Some sections of the parapet weigh as much as 700 pounds. The original design for water flow was interrupted, leading to leaks that were largely (mis)managed by application of more asphalt.
Allen Lancaster, president of Metalcrafts, assisted with the initial assessment of the roof structure and design of the replacement roof. A detailed report prepared by Lancaster was used in the grant application process. In addition to the problems with the roof covering and drainage systems, there were structural problems associated with years of leakage and numerous layers of asphalt roofing. Lancaster is a second-generation roofing contractor in Savannah and is currently serving as president of the National Roofing Contractors Association (NRCA).

Green-Meldrim House in historic downtown Savannah was built in the early 1850s. The Gothic Revival structure served as General William Tecumseh Sherman’s headquarters near the end of the Civil War. Photos by Rick Damato.
The house it is situated on Madison Square, named in honor of President James Madison, and the site posed some challenges. As with most buildings constructed on Savannah’s squares, the structure is built virtually all over the small plot of land allotted to it. The house had to be completely surrounded by scaffolding not only to protect the workers, but to protect the general public in this lively tourist destination. All materials and equipment were hoisted to and from the roof by way of a single tower crane situated snugly between the east side of the house and Bull Street (without an inch to spare).
The house remained open for tours during much of the construction process. No stranger to managing projects of all types in and around Savannah, The Carson Company, co-founded by Walter Carson and Walter Carson Jr. in 1966, was the general contractor for the project.

After the upper section of the roof was completed, tear-off began on the lower rectory. Photo courtesy of Metalcrafts Inc.
The Roof
Metalcrafts Vice President Jeffery Lancaster served as project manager for the roofing and metal construction. Jeffery and Allen Lancaster, working with the other contractors on the project, had to overcome numerous design and engineering challenges that just began with staging the work. Removing layer upon layer of the old roofing proved to be a considerable piece of work. Once the sandstone parapet was removed, the installation of the roof and guttering could begin.The Lancasters became involved in solving a number of technical issues that came up during construction. Some examples were simple items such as tucking of the laps at the end of the standing seams at the eaves. Others were more complicated, including the flat-lock seam as the panels terminated above the metal-covered pillars that the refurbished sandstone parapet sections would rest upon. At the recommendation of Follansbee, all the solder used on this project was pure tin.

Every lap was finished and tucked at the roof edge. The slotted gutter hanger can be seen on the right.
On installation of the first long section of gutter it was discovered that the wall was not running true. It may have been difficult to tell from the ground, but from the scaffold it was clear that the gutter was anything but straight. The Lancasters came up with a novel solution by creating a slotted end on the gutter hanger so the gutter could be installed straight even if the walls were not. You can tell from the photos their solution worked very nicely.

Metalcrafts Vice President Jeffery Lancaster served as project manager for the roofing and metal construction.
In addition to Allen and Jeffery, several of the men who performed the roofing work on this project are long-tenured Metalcrafts folks. The project superintendent was Alvin Tremble, who has been at the company 27 years, and the foreman was 30-year veteran Vince Lipsey. It seems there is something special about nearly everyone who was involved in this remarkable project.

Numerous layers of asphalt shingles and a built-up roof covered the original terne-coated metal sloped roof.
Come See Us
So following years of planning, fundraising and work, the Green-Meldrim House roof is watertight and in shape to face the next 200 years or so of weathering. Next up will be work on some of the other great features of the house, including the cast-iron caps over the oriel windows and some of the other iron work around the house.This is a beautiful structure on the inside as well. But don’t take my word for it; visit Savannah and see for yourself. Just ask anyone downtown for directions to Madison Square. You cannot miss the beautiful gothic structure with the crenellated stone parapet right across the courtyard from St. John’s Church.



