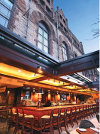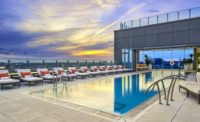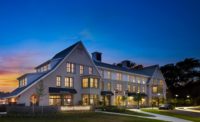
A modern retractable roof enclosure at the Toronto Cricket, Skating & Curling Club. Photo Credit: St. George.
Imagine a shopping mall that doesn’t need air conditioning, even in the height of summer; a restaurant patio that can stay open year-round; or a beautiful office atrium that’s open to sunny skies with a soaring glazed roof that opens when the weather’s nice - but closes up at the first sign of rain.
All of these appealing images have one thing in common: a retractable roof. With operable panels that open up to let in fresh air and close to keep out bad weather, these versatile roofs are a green alternative that can save energy, lower costs and offer aesthetic appeal that adds to the user experience.
Retractable roof enclosures and operable skylights come in a variety shapes and sizes, and are custom designed and engineered to meet an architect’s vision in nearly any climate or region. Panels are typically made of polycarbonate or glass (depending on application and budget) and fit beautifully with any décor. Wood, stone, slate, standing seams, stucco, block, brick and other materials can all be incorporated to achieve the look specified by the architect. Enclosures can also include glazed sidewalls that open partially or completely to let in even more fresh air, giving people an outdoor experience they’ll love.

The award-winning Salinas Aquatic Center is LEED Gold Certified and features an OpenAire retractable pool enclosure. Photo Credit: Lenny Siegel.
Beautiful and Sustainable
Retractable enclosures can be used in applications that range from office spaces and universities to zoos and waterparks. In addition to their beauty and flexibility, they offer significant economic and environmental benefits. If the goal is a sustainable and/or LEED-certified building, retractable roofs and operable skylights can reduce energy use and lower costs over the lifetime of the structure.Reduced HVAC requirements lower electricity and life-cycle costs. In summer, heat rises and is exhausted through the open roof, allowing fresh air to flow through the building. In winter, sun shining through the glazed panels warms the air naturally, reducing the need for heat.
Natural light coming through the glazed enclosure completely eliminates the need for artificial lighting during the day, creating effective, inviting, healthy and usable spaces. It can extend well beyond the immediate enclosure area as well, providing natural light to surrounding spaces. A retractable enclosure may also help a project earn credits for sustainable sites, water efficiency, energy and atmosphere, materials and resources, indoor environmental quality, innovation in design, and regional priority where applicable.
Picture year-round usage in a bright, airy space that can offer up to 360 degree views of the surrounding area. These enjoyable structures attract visitors and serve as a point of pride for the community. Additionally, custom roofs can be designed to open from 50 percent to 100 percent, and easy-to-use operating software offers online remote control. Operation is completely automatic with sensors to close the roof/skylight as soon as it starts to rain.
Firms that build their structures out of aluminum offer an additional benefit; it’s a material that won’t rust or corrode, with a baked-on finish that never has to be repainted.
A retractable roof can be added on to a regular wall, or it can feature operable sidewalls. It can be a brand new construction or a retrofit onto a historic building. It can be adapted to any shape, height or application, and be built to perform in any climate, handling everything from snow loads to extreme heat and cold.

A beautiful residential glass pool enclosure named Canada’s Greenest Pool. Photo Credit: Poolscape Inc.
A World of Possibilities
What kind of buildings benefit from a roof that opens? When it comes to applications for this type of sustainable construction, the only limit is your imagination. Here are just a few examples of projects that have been built across the country and around the globe:Restaurants and bars. Diners love patios, especially in climates where summers are short. A retractable roof enclosure creates an appealing dining experience year-round. Patrons can eat outdoors in summer, and when winter comes, they can enjoy lots of natural light and great outdoor views.
Residential. Bi-parting skylights let light and fresh air into any space, from a simple sunroom to a luxurious spa. They’re easy to operate, and they add drama and sophistication to any home. Plus, they’re an ideal focal point for stunning outdoor spaces.
Community facilities. More and more community centers, pools and health clubs are adding indoor-outdoor spaces that allow patrons to enjoy the sun no matter the outdoor temperature. Built with aluminum retractable roofs that withstand caustic chemicals, these structures will never corrode or rust. The result is increased year-round usage and revenues - and landmark facilities that draw for visitors and create a point of pride for local communities.
Commercial. Hotel guests can enjoy a sunny rooftop patio or an outdoor swim in any season. Office workers can relax in an airy atrium on their lunch breaks. Beautiful, usable commercial spaces go a long way to retaining good employees, attracting customers and clients, and showing people you care about their enjoyment.
Retail. Imagine a mall reminiscent of a European promenade, where shoppers can browse under the sun and stars. Custom retractable skylights offer a premium shopping experience, creating a feeling of “enclosed openness” with distinctive appeal.

A historic building gets a facelift. Joe’s American Bar & grill, located on famed Newbury Street in Boston, features a retractable roof and operable sidewalls. Photo credit: Sousa Design Architects Inc.
Choosing the Right Partner
To find a partner who will best suits your needs, make sure you ask questions, talk to former clients and check out past projects. You want a firm that will work with your team from planning to completion, understand your vision, and offer you the best options for sustainability and LEED certification. Here are a few quick tips to help guide your search:See it for yourself. Visit completed projects - there’s nothing like standing under a soaring glass roof (or staring up into the open sky) to give you a sense of the amazing possibilities that designing with a retractable roof can offer.
Find out how they approach green design. Are they LEED accredited? What sustainable practices do they employ? Do they provide support and studies to support their claims? Firms with green building experience should provide detailed documentation on how their solutions contribute to LEED credits. They should also be able to provide independent energy and life-cycle analyses that show energy and operational savings over the life of the building.
Ensure they can help with planning. The best partnerships are the ones that start with a project vision. Experienced firms can provide valuable advice and guidance before any drawings are put to paper, and work to create a custom solution suited to specific project needs.
Look for a trusted partner and advisor. A reputable firm will work closely with the rest of a project team, collaborating with architects, developers, engineers, HVAC experts and contractors to create a sustainable, beautiful structure that meets the project’s vision and goals.
Elegant design, energy-saving operation and tremendous versatility all add up to roofs that are beautiful - and beautifully green. By offering year-round summer in a strikingly lovely space, projects can be opened up to a whole new world of sustainable possibilities.
Sidebar
Opened to let in fresh air and sunshine, and closed in bad weather, retractable roofs and operable skylights provide a sustainable alternative to traditional construction that saves energy, lowers costs and increases user enjoyment.Benefits:
- Year-round usage and design flexibility
- Up to 360 degree views
- Reduces HVAC needs
- Daylighting boosts appeal and eliminates need for electrical lighting during the day
- May contribute to LEED credits
- Aluminum frames mean zero maintenance and lower life-cycle costs
- Durable construction and quality materials
- Completely customizable design to suit any application
- Proven performance in all climates and regions
- Thermally broken aluminum truss systems span buildings more than 150 feet wide without supports; with supports, the options are almost limitless
- Standard roof panels open up to 50 percent of roof area; exclusive custom designs can open to 100 percent.

