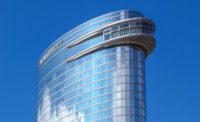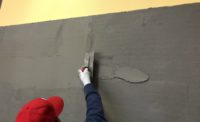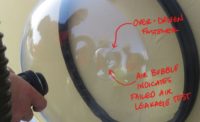From the original brick walkways to the wooden corrals and twice daily cattle drives, the Fort Worth Stockyards National Historic District is imbued with the true history of Texas’s famous livestock industry. The Marriott’s Springhill Suites now stands as a Western-themed gateway to the district and all the activities that have made the area a favorite destination for visitors and locals seeking an authentic Texas experience.
A soaring cowboy mural was commissioned for the SpringHill Suites entrance wall to serve as a focal point for the historically inspired building. Artist Dylan Kennedy recalled, “The committee wanted the scene to depict the weary hero’s return from weeks of riding, making his final stop at the Fort Worth hub.”
Every component of the customized build was carefully selected for authenticity and quality. Andres Rubio, Architect and Principal with Niles Bolton Associates, recalled the rigorous and meticulous process involved in designing the hotel for the historic district.
“The original property on the site was a Wells Fargo bank that was brick but not really a good historic blend for the area. Local ordinances were being rezoned, so we worked closely with the city to deliver expectations both to the community and the client. Since day one, we knew it was demanding from a design perspective– not a typical cookie cutter hotel –a custom design that would blend into the local aesthetic.”
In choosing materials for the project, Rubio noted, “Durability was particularly important because of the high standards of the design. We chose Echelon’s EnduraMax® Wall System as the best fit for our needs.”
Rubio recalled, “We knew that we needed flexibility, so we could design the details. The structural system needed to be a lightweight envelope that was best achieved with the use of EnduraMax. We had ease of installation plus continuous insulation. The system provided the workers with polystyrene panels that acted as placement guide for the brick, eliminating the need for two masonry crews, which saved labor and time.”
He continued, “We did field demos and wall mockups with the EnduraMax System® and found it could create a custom design that allowed the building to complement the Stockyard aesthetic. Our matrix spread sheet made it easier for the mason to lay out. We tested on a 10 X 12 span of brick in our layout. It was apparent early on that it was a great idea offering a lightweight easy-to-use option that would hold up over time.”
Echelon’s thinner, lightweight product helped with construction material costs and labor, crucial for a large-scale endeavor like the Spring Hill Suites. The all-in-one process began with installation of the framework of pocketed pre-molded EPS insulation panels that attached directly to the structure’s framing with stainless steel anchors and fasteners. Each panel was designed with integrated drainage channels on the front and back to eliminate moisture. The brick masonry units allowed for the genuine look of brick without requiring the structural steel of a conventional masonry system. Available in several grays, beiges, and reds, the pallete offered nuanced shades that allowed for pattern variations.
Rubio explained, “We started with a standard blend and then examined the historic Stockyard patterns and tones that were in the area, so we knew we wanted that look. We found the best field color to match the area and added some other colors that could be a rich blend and be seen from a distance—the arcade and walkable spaces needed to have an attractive look while being close to the historic patterns of the area. “For the pumped mortar, Rubio and his team chose Amerimix™ pre-blended mortar, which was custom mixed for the EnduraMax job. He noted, “We wanted the proven blend specifically made for this product.”
Due to the learning curve expected with any innovative product, the Echelon technical team offered guidance during the early days of the project. Rubio recalled, “Masons accustomed to working with traditional brick can be skeptical, so the EnduraMax Wall System was an innovation for them. With guidance from the technical support team, they quickly caught on. The easy laying of panels saved labor and the continuous insulation resulted in additional savings.”
Offering a bird’s eye view of the Stockyard activities and downtown Ft. Worth, the SpringHill Suites rooftop was the last component completed and has already drawn scores of visitors. Upon opening the hotel to patrons and the public, the rooftop open-air tapas bar has operated at full capacity with guests gathering for food, drinks and entertainment with social distancing guidelines in place.
“Due to its flexibility, we were able to use the wall system indoors and outdoors—the transition from hotel interior to the rooftop bar gave it an authentic, seamless flow. With dynamic glass on the roof, the Alamo inspired part of the bar can be seen through the glass. And it spans 47-feet over the bar using an EnduraMax customized header brick piece which would have been impossible with conventional brick,” the architect noted.
Regarding the bars and corbels, Rubio noted, “It was challenging but not unreasonable. We stayed on top of the details and received ongoing feedback from the masons. We did a spread sheet with the percentage of each brick type and color to determine the pattern so it would not look patchy and blended in randomly along the length of the wall.”
Rubio commented, “We created some terraces above the arcade designed as outdoor spaces, so guests could watch parades, activities, and stockyard events.”
Other events include concerts; rodeos or hotel guests can take a short walk to the popular Fort Worth Herd cattle drive occurring each day at 11:30 AM & 4:00 PM—a must-see event for visitors.
All efforts were made to preserve the historic ambience of the Fort Worth Stockyard district, and the versatility of the EnduraMax Wall System allowed the brick aesthetic of Springhill Suites to blend in with the authentic feel of the Stockyard area.
According to Rubio, “We have gotten great complements from the Marriott team. The owners were incredibly pleased with the quality of the project, and we have gotten wonderful reviews from guests. We’re extremely excited about the results, and the guests and staff are thrilled about the genuine look.” To learn more, visit www.EchelonMasonry.com



