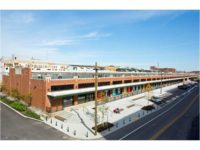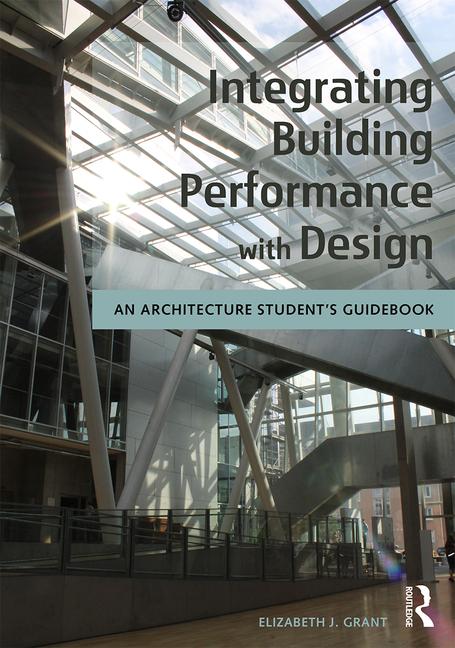J.E. Berkowitz (JEB) announced the completion of the Terminal F expansion and renovation project at Philadelphia International Airport (PHL). From a silk-screened glass façade to a point-supported glass canopy and wall, JEB fabricated more than 7,000 square-feet of glass for the major modernization project.
Since it opened in 2001, passenger traffic in Terminal F has grown from 3 million to 5.2 million travelers per year, currently ranking it as the third busiest of PHL’s seven terminals. Despite being the airport’s second newest terminal, Terminal F was in need of significant improvements. To enhance the passenger experience, it underwent a $161 million, multi-phase project to construct a new baggage claim building, security screening checkpoint, and secure-side passenger corridor, as well as an expansion of the terminal’s central hub.
Designed by The Sheward Partnership, an award-winning, Philadelphia-based architecture firm, Terminal F’s new 34,000-square-foot baggage claim building features a striking geometric appearance. Clad in a mix of glass and metal, the two-floor facility offers abundant natural daylighting and is the airport’s first building to earn LEED Gold certification from the U.S. Green Building Council.
JEB fabricated 141 Winduo insulating glass units (IGUs) in 125 intricate shapes and sizes for the baggage claim building. The IGUs incorporated 3,800 square feet of low-e Solarban 60 glass on Starphire Ultra-Clear glass by Vitro Architectural Glass, paired with JEB’s custom Enviroscreen silk-screened glass on Starphire Ultra-Clear glass. JEB also fabricated an Invisiwall point-supported glass canopy spanning the building’s outside pick-up zone. The 860-square-foot canopy incorporated Enviroscreen silk-screened glass, laminated with Kuraray’s SentryGlas Plus interlayer and tempered glass.
Across the street inside Terminal F’s ticketing building, The Sheward Partnership developed a new security checkpoint, as well as a glazed mezzanine that transformed an existing public walkway into a secure corridor and connected Terminal F to the airport’s other terminals. Previously, travelers were required to board shuttles to transition to other parts of the airport.
As part of the secure corridor project, JEB fabricated an Invisiwall point-supported glass wall with 2,400 square-feet of Fusion laminated glass. The 128-inch tall panels alternate between clear and blue glass, providing an unobstructed view and maintaining airport security. The blue glass incorporated a Vanceva interlayer in “true blue,” matching other decorative blue glass used throughout the terminal.
For more information on JEB’s architectural glass fabrication capabilities, architectural design services, and LEED certification assistance, visit JEBerkowitz.com.










.png?height=200&t=1723816022&width=200)

