The building design and construction industry is becoming ever more attuned to high-performance outcomes. Design teams and clients alike are becoming ever more sophisticated with regard to building science and energy conservation measures. Consequently, there is a growing expectation that project teams leverage the tools and technical resources necessary to go beyond oversimplified rules-of-thumb toward optimized building solutions grounded in performance-driven outcomes and an integrative design process.
Increasingly, energy modeling—once the purview of engineers late in the design process—is being utilized as a decision-making tool from conceptual design through construction. An emerging marketplace of accessible software tools is liberating energy modeling opportunities for the entire design team. Thanks to these platforms, any designer can compare the performance of various design options and refine strategies. This kind of early-stage energy modeling—often referred to as design performance modeling—is simplified through basic forms, generalizations, and gross approximations, which makes it markedly different from the highly detailed comprehensive modeling effort typically executed near the end of the design process for green building certification or energy code compliance. As part of an integrative process, design performance modeling provides teams with a dynamic opportunity to compare the relative performance of different options at the earliest stages of design, when most of the major decisions are made and the consequences of significant changes are minimal.
Several software tools are available that integrate almost seamlessly into project team workflows with building information modeling (BIM). Below are five offerings specifically tailored for design professionals.
Sefaira — sefaira.com
Provided by: Trimble
Works with: SketchUp and Revit
Simulation engine: EnergyPlus, Fulcrum, Radiance, DaySIM
Cost: Varies depending on package options. Contact developer for more information.
Sefaira is widely regarded as the darling of design performance analysis tools—and for good reason. Through plug-ins for both SketchUp and Revit, the Sefaira Architecture platform generates schematic real-time energy modeling, building performance analysis, and daylighting outcomes for designers at any skill level. The accessibility of the plug-in easily integrates performance analysis into existing design team workflows.
For a more detailed analysis, users may upload a SketchUp or Revit model to the more robust web service, expected to launch in 2016: Sefaira Strategies. Sefaira’s cloud-based services utilize both their proprietary Fulcrum engine as well as the widely popular EnergyPlus engine. For daylighting simulations, Sefaira taps into Radiance. All three modeling engines have been validated for use on both commercial and residential projects.
Sefaira Systems targets the engineering community. This platform also uses EnergyPlus as well as expert-designed HVAC templates based on ASHRAE standards to deliver fast, accurate results during early stages of design. Sefaira Systems allows users to download EnergyPlus-input files for validation or further analysis—a functionality that promises to bridge the gap between nimble early-stage performance modeling and more detailed late-stage energy simulation efforts.
By utilizing both Sefaira Architecture and Sefaira Systems, design teams can more readily understand the dynamic interrelationship between building form, facade responses, and mechanical system requirements and limitations. This may help ensure that energy conservation measures are adequately taken into consideration with regard to mechanical system types and capacities.
|
Sefaira Architecture provides design performance analysis on the fly via the SketchUp and Revit plug-in. Screen capture by Daniel Overbey. |
|
Sefaira's cloud-based platform utilizes both their proprietary Fulcrum engine as well as EnergyPlus to provide a more robust comparative analysis of various building characteristics and strategies. Screen capture by Daniel Overbey. |
|
Sefaira Systems enables HVAC sizing and energy results directly from SketchUp and Revit models, enabling designers to rapidly compare options and respond to architectural changes. Screen capture by Daniel Overbey. |
OpenStudio — openstudio.net
Provided by: NREL
Works with: SketchUp, EnergyPlus, and gbXML file types
Simulation engine: EnergyPlus and Radiance
Cost: Free
OpenStudio is a cross-platform assemblage of software tools to support whole building energy modeling using EnergyPlus and advanced daylighting simulation using Radiance.
In addition to its standalone application, OpenStudio offers a SketchUp plug-in that allows users to quickly create geometry needed for EnergyPlus. The program also supports gbXML and IFC file types for geometry creation. OpenStudio offers users a wide and versatile range of building performance analyses – many with compelling graphic outputs.
OpenStudio is one of the most popular graphic user interfaces (GUI) on the market for EnergyPlus. However, because OpenStudio is open-source, it lacks some of the user-friendly refinement and support expected with commercially-licensed software. As a result, its utility requires relatively more advanced technical knowledge than other designer-friendly software options. However, its popularity in the industry has elevated OpenStudio’s standing as one of the most popular noncommercial energy modeling programs available today.
|
OpenStudio leverages SketchUp as part of a graphic under interface for EnergyPlus. Screen capture by Daniel Overbey. |
BEopt — beopt.nrel.gov
Provided by: NREL
Works with: N/A; stand-alone platform
Simulation engine: EnergyPlus
Cost: Free
Developed by the National Renewable Energy Laboratory (NREL) in support of the U. S. Department of Energy's Building America program, BEopt (Building Energy Optimization) is a simple, user-friendly software program designed to aid in high-performance residential building design. The program provides users with the capability to evaluate energy performance and identify cost-optimal efficiency strategies at various scales.
Appropriate for both new construction and existing building retrofits, BEopt utilizes EnergyPlus to simulate single building designs, parametric sweeps, and cost-based optimization. Simulation assumptions are based on the Building America Simulation Protocols. The software can be used for single-family detached and multi-family buildings.
Through a simplified graphic user interface tailored to residential design characteristics, BEopt affords detailed energy performance analysis based on user-specified house characteristics such as size, architectural features, occupancy, location, and utility rates. Even discrete envelope and equipment details can be identified in order to reflect more realistic construction outcomes.
Do not be fooled by the fairly simple interface of BEopt. The program is surprisingly robust. For instance, the software was recently used to guide design decisions for a net-zero energy retrofit of an 86-year old house in West Lafayette, Indiana.
NREL has recently announced that in coming years they intend to transition BEopt’s residential analysis capabilities to OpenStudio.
|
BEopt is an easy-to-use tool that enables users to leverage EnergyPlus for simple residential design optimization. |
|
BEopt offers a range of options to graphically depict simulation results. The Data Viewer (DView) can be used to visualize hourly simulation outputs. |
Insight 360 — insight360.autodesk.com
Provided by: Autodesk
Works with: Revit and FormIt 360
Simulation engine: EnergyPlus
Cost: Included in Autodesk subscription program for Revit or FormIt 360 Pro
Over the past several years, Autodesk has provided numerous noteworthy offerings with regard to building performance analysis software. After acquiring the assets of Square One Research (the developer of Ecotect Analysis) and Green Building Studio, Autodesk methodically unveiled numerous design performance analysis tools through Autodesk Labs—several of which have since migrated to platforms integrated into (or interoperable with) Revit and FormIt 360.
Insight 360 is a cloud-based analysis program accessible through plug-ins for Revit and FormIt 360. The analysis tool empowers design teams with centralized access to performance data and advanced analysis engines through an intuitive graphic user interface. Insight 360 harmonizes energy performance analysis, solar access studies, and daylighting simulations under one platform.
Insight 360 harnesses a cloud-based EnergyPlus engine to deliver dynamic thermal heating and cooling loads for models created in Revit and FormIt 360. Within a web-based interface, users can experiment with a wide range of project parameters in order to investigate their dynamic interplay and ascertain an optimal building design response.
Like many design performance modeling tools, fewer dials and knobs keeps Insight 360 simple, accessible, and intuitive for a less technical user group. By concealing an abundance of assumptions and defaults under the hood, the tool is somewhat limited in its versatility and specificity. Nevertheless, for a program predicated on integrating early stage building performance analysis into design team workflows, Insight 360 quite successfully serves its niche.
|
In addition to the energy analysis features, Insight 360 offers users user-friendly daylighting simulations and solar radiation studies. Screen capture by Daniel Overbey. |
|
Revit and FormIt 360 models can be exported to the Insight 360 cloud-based platform for a comparative analysis of various building characteristics and strategies. Screen capture by Daniel Overbey. |
Green Building Studio — gbs.autodesk.com
Provided by: Autodesk
Works with: Revit and gbXML file types
Simulation engine: DOE-2
Cost: Included in Autodesk subscription program
Green Building Studio (or GBS) is Autodesk's core whole building energy simulation engine, and powers the energy analysis features in Revit and other Autodesk platforms. GBS is a flexible cloud-based service that uses the DOE-2 simulation engine and allows users to execute design performance modeling simulations early in the design process in order to optimize energy-efficiency and reduce a project's carbon footprint.
Revit's Energy Analysis inputs that are exposed in its Energy Settings are primarily based upon CBECS characteristics and standard practices in the construction industry. Users can edit these settings within the Energy Settings dialog in Revit. Additional input defaults used in the energy analysis, but not exposed in the Revit Energy Settings, are based on various ASHRAE Standards.
Green Building Studio has been developed toward serving a seamless workflow from tools that generate and/or utilize gbXML format model data. In fact, GBS can be used as a translator from any software that creates gbXML files (such as Revit, TRACE, IESVE, and more) to other energy modeling file types, such as:
- INP (for eQuest)
- IDF (for EnergyPlus)
- VRML (to visually inspect models in 3D using the Cortona3D Viewer for PC or the FreeWRL VRML/X3D viewer for Mac)
This makes GBS a power platform to facilitate interoperability among disparate energy modeling platforms from various developers. Even weather data can be exported as CSV or BIN file types.
Autodesk is also beta-testing Solon, which is a platform embedded into Green Building Studio and allows users to configure dynamic charts and information for more effective analysis.
|
Green Building Studio (GBS) is a web-based platform through which designers can quickly optimize high-performance building solutions. In addition to its interoperability with Revit, GBS can be used as a translator from any software that utilizes gbXML files. Screen capture by Daniel Overbey. |
|
GBS produces a number of compelling visualizations of anticipated building design performance characteristics. Using the embedded Solon tool, users can configure dynamic charts and information for more effective analysis. Screen capture by Daniel Overbey. |
For Advanced Users
Other engineering software such as eQuest, IESVE, Simergy, TRACE, and the stand-alone EnergyPlus platform are powerful, complex energy modeling programs that are used by engineers to carry out detailed analyses and equipment sizing. These tools are robust in their technical utility and have tremendous flexibility, which consequently require more specialized knowledge and detailed inputs.

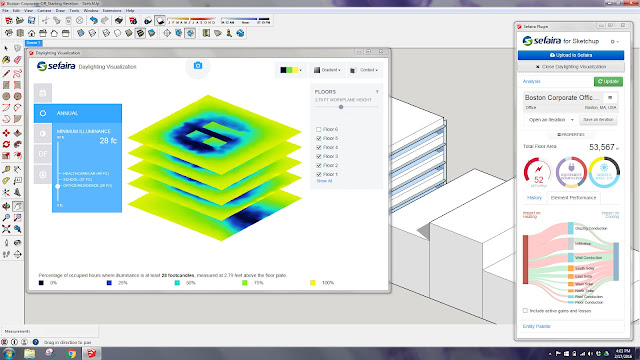



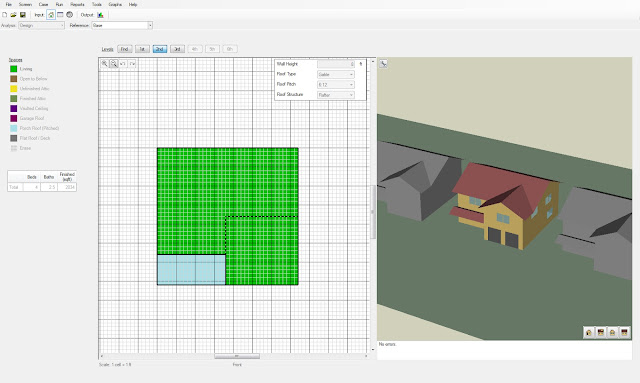
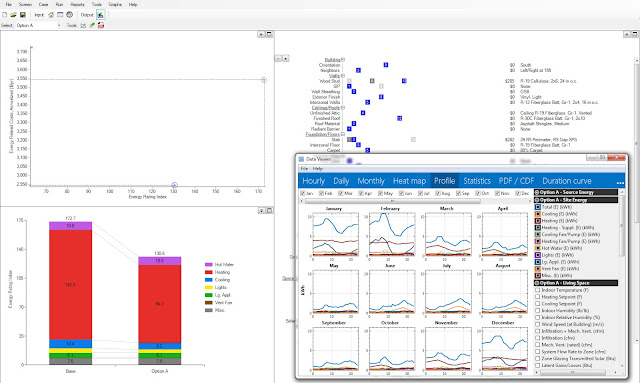





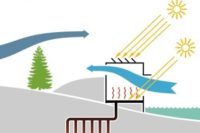
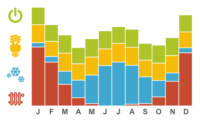
-REDUE.jpg?height=200&t=1663589998&width=200)