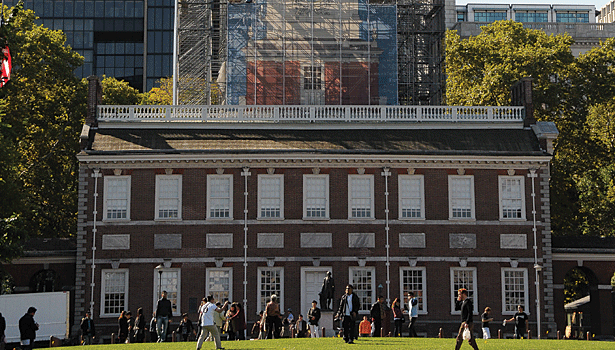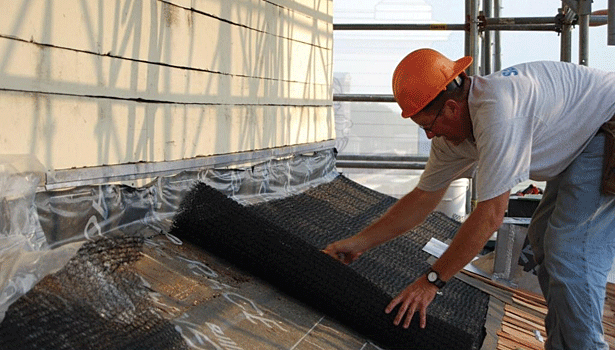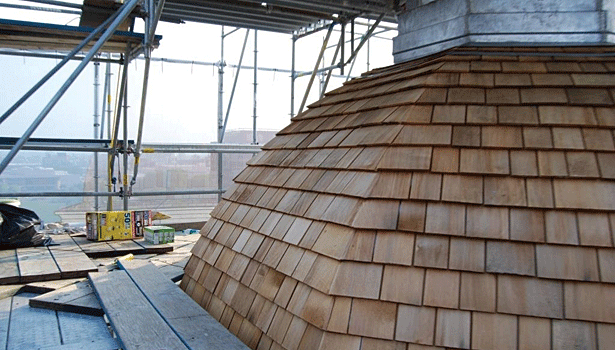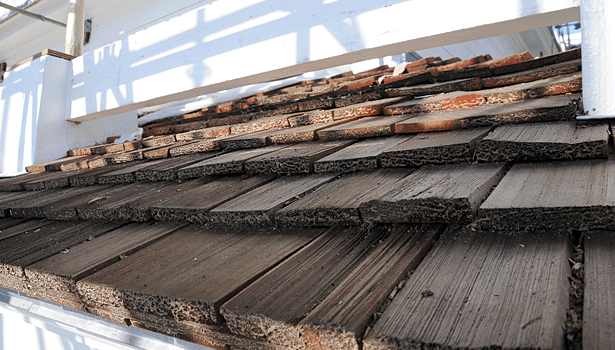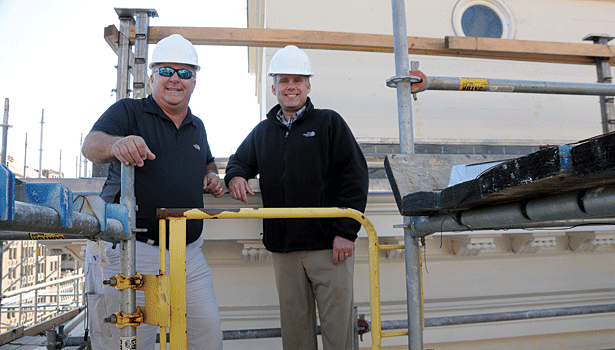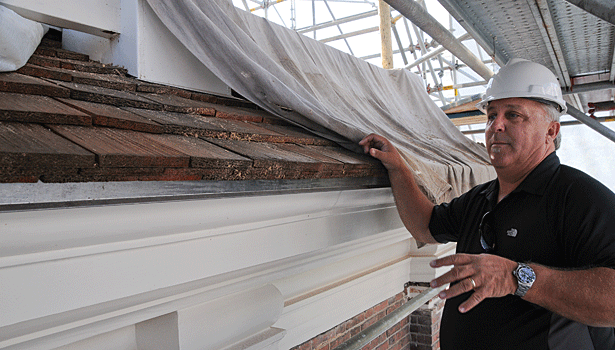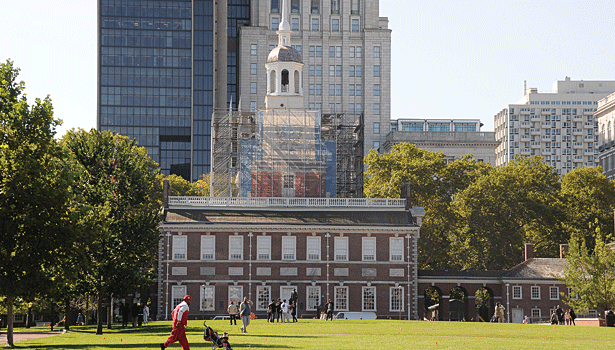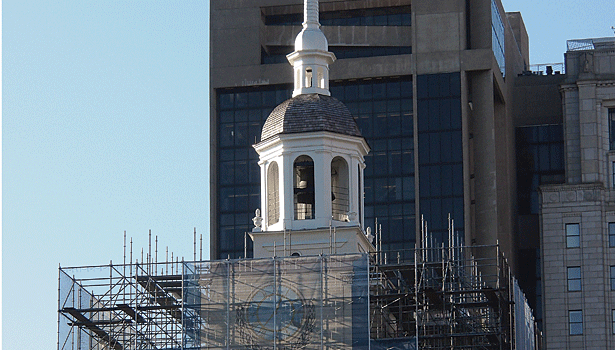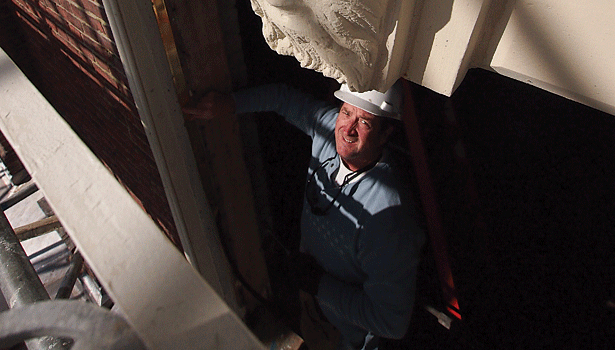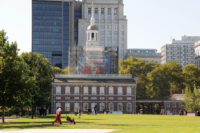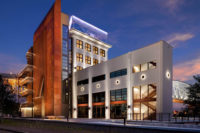The restoration of the tower of Independence Hall in Philadelphia has been a fascinating example of the National Park Service's fierce dedication to preserving the building’s structural elements while supplementing and strengthening the historic site with modern building materials.
When the 14-month, $4.9 million project is completed in early 2012, its structural integrity will remain intact, preserved for future generations. Key to its rehabilitation is a complex repair and replacement of lead roofing, lead-coated copper flat seam roofing, ornamental flashing, and custom-made cedar shakes installed at various locations throughout the nine levels of tower roofing.
Under the direction of general contractor Daniel J. Keating Company, United States (US) Roofing Company headquartered in Norristown, Pa., began working on the more than 140-foot-tall tower, which comprises the weather vane assembly, cupola dome and base, belfry, spire steeple, and clock stage. Starting at the top and working down level by level, the roofing company’s workers have meticulously applied their craft to help restore the structure. “This project presented its own set of challenges, but I can say it probably has been the one we’ve taken the most pride in,” said Richard Daggett, project manager.
Extending the Life of the Roof
US Roofing began work on Level 9 in early 2011 at the top of the spire steeple and cupola dome. Deteriorated roofing boards were found when the cedar shakes of the cupola were removed. Each decayed board was replaced with a new board that matched the existing boards in dimension and size. Before new western red cedar shakes were put into place after the repair work was completed, workers installed a moisture management product not yet invented when the last renovation took place in the 1980s: Cedar Breather®, a ventilating roof underlayment designed specifically for wood shingles and shakes.
Pennsylvania manufacturer Benjamin Obdyke introduced the first-of-its-kind Cedar Breather to the building and construction industry in 1990 as a way to provide a space between the solid roof deck and wood shakes and shingles that would cover it. The intention is to promote continuous air flow between the two layers to help preserve the life of the roofing. The three-dimensional open mesh creates a space to help eliminate excess moisture and allows the underside of the shingles to dry, preventing thermal cupping and warping and reducing potential rotting.
The Independence Hall architect, Bargmann Hendrie + Archetype Inc. of Boston, specified that a “ventilation mesh” product like Cedar Breather be integrated into the roofing assembly. US Roofing’s Daggett chose Cedar Breather from the three approved product choices given by the architect. “We have used Cedar Breather on many other projects and decided it was the best fit for this project,” Daggett said. “Another thing that influenced our decision was the fact that Benjamin Obdyke is a U.S. company based just outside Philadelphia in Horsham, Pa.”
The roofing project manager noted that the Independence Hall construction team, working with the Independence National Historical Park, strived to use products made in America whenever possible, as well as local craftsmen. The Cedar Breather and wood shakes were purchased through Bradco, Malvern, Pa.
In addition, procurement of the 2,000 square feet of old growth custom cedar shakes was made possible through the coordination of Bradco, Capital Forest Products, Annapolis, Md., and The Waldun Group, British Columbia, Canada. One of the challenges was to locate harvestable old growth cedar trees in the United States that contained the number of tree rings-per-inch needed to provide desired density. “Older growth trees were preferred because they produce wood that is denser and will therefore last longer,” Daggett explained. While the 18-inch and 24-inch shakes used at various locations on the tower were split at The Waldun Group’s mill, an old-world craftsman from Washington State personally hand split the 36-inch by 3/4-inch shakes that are most commonly used on the historic structure. In total, cedar shakes are installed on four of the nine Independence Hall levels.
During the planning stages of the project, Curtis Walker of The Waldun Group flew to Philadelphia to see Independence Hall to make sure every detail in the creation of the cedar shakes was perfect. “We really did our homework to make sure it would be restored properly,” Walker said. “We take a lot of pride in the fact that we were able to make such an important contribution to a building with such historical significance,” he said.
The basic configuration of the restored roof is a wood substrate base, a self-adhering waterproofing membrane (Grace Ice & Water Shield), Cedar Breather, and cedar shakes with a felt interlay. Associated 20-ounce lead-coated copper flashings were used throughout. “It’s a great example of combining old-world craftsmanship with modern building products that today’s building science finds to be based on the latest knowledge in the field,” Daggett said.
Enjoyed by Millions
In addition to the cedar shake portions of the roofing, US Roofing’s scope of work was much broader. It included removing, replacing, or repairing the lead roofing above the main entrance of the tower, as well as removing and replacing all 20-ounce lead-coated copper flat seam roofing and associated flashings on four levels, including the lantern dome. In addition, the firm removed, replaced, or repaired all copper ornamental flashing work, including the urns and the wreath beneath the tower clock on Level 5.
According to the National Park Service, the purpose of the important project funded by the American Recovery and Reinvestment Act is to arrest and correct decay of the tower. Independence Hall itself was built in 1732, with the addition of the tower taking place in 1828. The last restoration of the tower took place in the 1980s. Besides the roofing work on the huge project, other elements of the project include repointing and replacing damaged brick masonry and restoring and painting window sashes, frames, and doors.
Carpentry repairs include the painting and caulking on all exposed decorative building elements over the full length of the tower. The project requires reinforcing new clock faces and bracing at all building elevations, replacing the supporting weather vane structure, providing fungicide treatment of interior elements and replacing the tower’s outdated lightning protection system. “This rehabilitation will help preserve Independence Hall for many more generations to come and will allow the National Park Service to assure visitor enjoyment for the millions of visitors to Independence National Historical Park each year,” said Superintendent Cynthia MacLeod.
