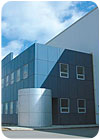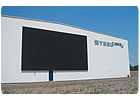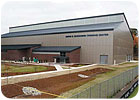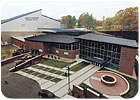
Steelcare’s Plant 19 in Ontario is the first industrial property in Canada to be awarded Gold Certification from LEED Canada. The versatility of the steel framing allowed a hybrid wall system insulated to an R-24 value.

Steelcare’s coil storage warehouse features structural-steel frames and a standing-seam metal roof system. Below the metal roof is a layer of 9-inch fiberglass insulation providing an R-30 energy value.
Metal buildings use steel as their core building element - a material that can be made entirely of recycled materials and is 100 percent recyclable at the end of its usable life. Metal building systems are easily expanded, so the existing steel structural members and wall systems can easily be reused without having to be recycled. Further, metal buildings are, by their very design, extremely efficient in resource usage. The industry uses built-up welded sections rather than hot rolled structural. Most metal building systems are custom-designed by engineers who design the building structural members, putting the steel where the greatest loads occur.
One advantage of a metal building, and one of the key reasons it is perhaps the best value in construction today, is the industry’s ability to utilize “welded up” frames as opposed to mill sections. In this way, the engineer can design the most efficient shape for a frame. Material can be put where it is needed and eliminated where it is not needed, thus effecting economy without compromising design.
The disadvantage of mill sections is that the cross section is constant, thus offering the designer little opportunity to add steel at key stress points. With mill sections, the same dimension runs throughout the entire column or rafter. These welded up shapes are utilized throughout the entire building.

The Mark R. Shenkman Training Center at the Burton Family Football Complex is a metal building system that is the first LEED-certified building at the University of Connecticut.
Sustainability and Cool Roofing
In addition to the unique nature of these buildings, the ability to construct energy-efficient structures and use the right amount of insulation is another sustainable practice. With metal buildings and their roof and wall systems, it is very easy to insulate the building to achieve an energy-efficient and highly thermal performing building, which will lower the cost of energy consumption for the owner.Insulation - for the roof or walls - is one factor in keeping energy usage down. Cool roofing is another. Coated with light metallic or polyvinylidene fluoride (PVDF) coatings, metal roofs have long been one of the most energy-efficient choices for roofs, particularly in warm climates and in cities where the urban heat island effect is a concern. Today, thanks to improvements in coating and pigment technology, metal roofs have cool coatings even in darker colors, allowing increased cooling efficiency even when the roof isn’t white. And, to top it all off, metal roofs last much longer than other roofing materials.
A recently finished building at the Port of Hamilton, Ontario, is a good example of what a metal building system with a metal roof can do for energy efficiency and sustainable design. Steelcare Inc.Plant 19 is the first industrial property in Canada to be awarded Gold Certification from LEED Canada. This coil storage warehouse is approximately 165 feet by 500 feet by 40 feet, and it uses structural-steel frames and a standing-seam metal roof system.

The Mark R. Shenkman Training Center is one of the first athletic buildings in the country to achieve a LEED rating. Recycled steel from factories within 500 miles of the complex was used in its construction.
A number of projects in the United States have been constructed with metal building systems and metal roofs that have helped them achieve LEED and ENERGY STAR awards. At the University of Connecticut, the Mark R. Shenkman Training Center at the Burton Family Football Complex is a metal building system that is the first LEED-certified building for the university. It is also one of the first athletic buildings in the country to achieve a LEED rating. Recycled steel from factories within 500 miles of the complex was used in construction of the building. It also has increased energy efficiency due in large part to high insulation levels.
Metal buildings all over North American are becoming LEED certified and winning other awards, such as Green Globes from the Green Building Initiative. With their cost effectiveness and sustainable features, metal building systems will continue to prove their efficiency as owners see bottom line results in building performance and energy consumption.