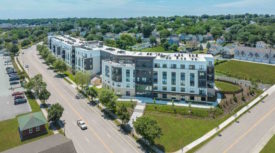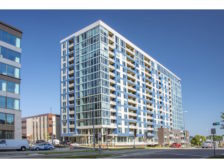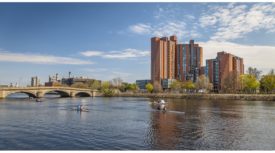Home » Keywords: » mixed-use project
Items Tagged with 'mixed-use project'
ARTICLES
The design firm created a new standard for suburban architecture during its formative years in Long Island
Read More
Enhance your expertise with unparalleled insights.
Join thousands of building professionals today. Shouldn’t you know what they know?
SUBSCRIBE TODAY!Copyright ©2025. All Rights Reserved BNP Media.
Design, CMS, Hosting & Web Development :: ePublishing


.png?height=168&t=1729611255&width=275)
.png?height=168&t=1724966940&width=275)


-(1).jpg?height=168&t=1699288098&width=275)


