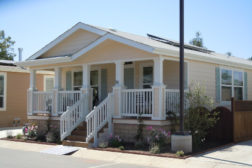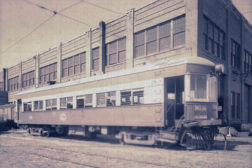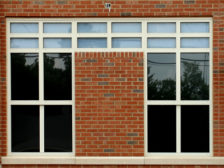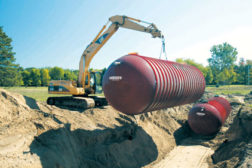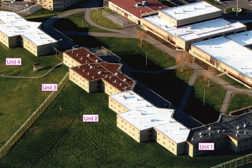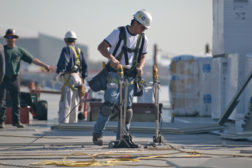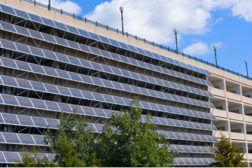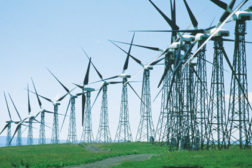Sustainability
CEU
Taking Stormwater By Storm
Rainwater harvesting and green roofs not only capture stormwater for reuse, but they also help relieve the burden on municipal sewer systems.
June 20, 2013
First Things First: Energy Efficiency Starts With Roof Insulation
Sustainable Roofing
June 1, 2013
Putting Membranes to the Test
A Comparison of Methods for Predicting Long-Term Performance of Commercial Roofing Membranes
June 1, 2013
AEC/O+M
LEED Pilot Credits: Creating Opportunities for Energy Efficiency & Savings
Energy Jumpstart and Demand Response move LEED’s attention to energy forward.
April 15, 2013
Get our new eMagazine delivered to your inbox every month.
Stay in the know on the latest building & construction industry trends.
SUBSCRIBE TODAY!Copyright ©2024. All Rights Reserved BNP Media.
Design, CMS, Hosting & Web Development :: ePublishing
