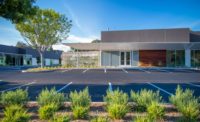Utah State University is unique in its focus on educating its students—and its communities—in the fields of agriculture and life sciences. Established in 1888 as the Agricultural College of Utah, the college became Utah State University in 1957. Despite significant growth, the university has remained true to its roots and focuses much of its resources on providing top-of-the-line education in the life science fields. The university not only educates its students but seeks to connect with its local communities with campus sites in every county across the state.
Over the years, USU has seen an increasing demand for biology courses and is currently at 125 percent capacity for these courses. This increasingly high demand highlighted the need for a long-term plan that would expand the university’s student and faculty capacity in STEM-related fields. Recognizing the importance of this expansion, the state of Utah granted the university $38 million toward the construction of a new life sciences building on its Logan, Utah campus. The additional capacity created by this new building would drastically reduce student waiting lists and catapult STEM-related research by providing students and faculty with cutting-edge training facilities.
A state-of-the-art life science building would require state-of-the-art construction design, engineering, materials, and workmanship. That is why, when it came to rooftop construction, the university chose a single-ply membrane system manufactured by Versico Roofing Systems.
The facility’s 32,500-square-foot rooftop presented two significant construction challenges. Firstly, due to the construction schedule, the rooftop would be installed in phases (which meant that the rooftop construction would experience numerous delays in coordination with other construction teams). Secondly, due to the frequency of high-wind events in the region, the roofing system would need to be installed in a way that would provide uplift resistance for winds up to 120 miles per hour. A unique combination of Versico’s mechanically attached VersiFlex PVC membrane with Versico’s VapAir Seal 725TR Air and Vapor Barrier/Temporary Roof system provided just the right elements to address these challenges.
The rooftop construction began in October 2017, when the installation crew from local contractor Mt. Peak Roofing installed a 1/4-inch-thick layer of coverboard directly on top of the 22-gauge steel roof deck. Versico’s VapAir Seal 725TR Air and Vapor Barrier/Temporary Roof was then adhered directly to the coverboard. Composed of 35 mils of self-adhering rubberized asphalt laminated to a five-mil woven polypropylene film, VapAir Seal 725TR provided a uniform, watertight barrier while also increasing the strength of the roofing system and providing a non-skid surface for the bonding of subsequent layers of roofing material.
On this rooftop, the VapAir Seal 725TR would be utilized as an air and vapor barrier to protect the watertight integrity of the building, but in addition, due to this project’s unique construction schedule, the VapAir Seal 725TR was also put in place to protect the interior of the building throughout various construction phases. Once the VapAir Seal 725TR was in place, rooftop construction was paused as interior construction was completed. With the temporary roof system in place, the other construction teams could continue their work without fear of any weather events causing damage to the interior structure of the building.
Once the construction crew was ready to resume rooftop installation, a 2.6-inch thick layer of VersiCore MP-H Polyisocyanurate insulation was installed directly over the VapAir Seal 725TR. Polyiso has the highest R-value per inch of any insulation available in the commercial construction market-place and as such added a superior level of thermal insulation, energy efficiency, and cost savings to the building. The crew from Mt. Peak Roofing then installed a layer of tapered expanded polystyrene (EPS) insulation to facilitate drainage, followed by a second 2.6-inch-thick layer of VersiCore MP-H for an R-30 insulating value. The insulation system provides enhanced thermal properties and compressive strength to the rooftop while also offering unmatched design flexibility for the quarter-inch slope of the rooftop.
The next step in this installation was to install Versico’s 60-mil-thick VersiFlex PVC roofing membrane. The six- and 10-foot rolls of PVC membrane were rolled out and then mechanically fastened to the insulation using Versico’s HPVX fasteners and plates. In addition to the inherent wind-uplift properties of VersiFlex PVC, this mechanical attachment added further reinforcement to the rooftop membrane, reducing the potential for wind damage or membrane blow-off.
Versico’s VersiFlex PVC is composed of three layers: a PVC polymer bottom ply, a reinforced fabric scrim, and a thermoplastic PVC-compounded top ply. Because of this three-layer composition, VerisFlex PVC provides industry-leading performance and long-term durability. Featuring enhanced tear and puncture resistance, VersiFlex can withstand some of the harshest weather conditions. For Utah State University, VersiFlex PVC provided the non-negotiable characteristic of superior wind-uplift performance, meeting the industry’s most stringent wind uplift requirements, including those of Miami-Dade County and the Florida Building Code.
In addition to long-term performance and longevity, tan VersiFlex PVC membrane is also ENERGY STAR qualified and Title 24 compliant, which means that it offers superior energy efficiency and reflectivity, keeping USU’s life science building properly and efficiently cooled during the warm months while also reducing overall operating costs for the university.
With Versico’s mechanically attached PVC membrane, Utah State University students and faculty can now launch into groundbreaking research with the latest technology in a spacious, modern and energy-efficient facility.







-Roofing-Industry-to-Address-Recycling-at-IIBEC-Conference-PR-Image-2.23.23.jpg?height=200&t=1677249319&width=200)