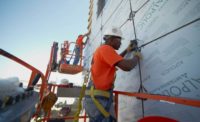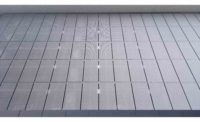The key to successful construction relationships requires mutual trust between all parties which should be fostered to develop a positive project culture. Keeping everyone on a project working cohesively together is a highly complex task requiring the utmost coordination, cooperation and communication. This is what makes a project profitable and the construction industry rewarding.
The first step in building those relationships begins in the pre-construction meetings. Pre-construction meetings should create a collaborative approach to information sharing that will minimize construction problems, decrease delays, and manage risks. Pre-construction meetings are a crucial part of the construction process which should be outlined in several sections of the project manual as part of the quality assurance specification. It is tremendously productive to coordinate pre-construction meetings with team members on the commercial building project as it establishes expectations for the components of the building envelope to be correctly installed.
What are Pre-Construction Meetings?
Pre-construction meetings are more than just a quick overview of the construction project. These meetings provide the opportunity to begin communication and problem solving between the construction team to address construction concerns early on when changes can be made on paper rather than before the start of a major project when the construction is in progress. It is best to have pre-construction meetings early and often, specifically before the bidding process and before the design phase.
The pre-construction meeting is also beneficial to clarifying design intent. Often projects will have individual elements that require extra attention to detail and execution that may not be completely obvious in the drawings and specifications. The pre-construction meeting is an appropriate time to reinforce the importance of such elements.
Having a pre-construction meeting before the commencement of field operations allows everyone the opportunity to discuss and resolve issues the various trades might encounter during the building envelope’s construction process. This meeting becomes critical to the success of the project by establishing the construction phase procedures, and by identifying milestones, areas of special requirements, lines of communication and key contacts, submittal processes, changes to the contract documents, and the goals and objectives of the project.
Who Should Be Involved?
Getting everyone on the same page for a commercial construction project is essential, and the right pre-construction planning can be the difference between an on-time and in-budget project that meets expectations and one that does not. A pre-construction meeting should include the building owner, design and engineering teams, general contractors, subcontractors and manufacturer representatives.
This meeting is a perfect time to review the architectural designs and blueprints, evaluate the entire project from start to finish, discuss any questions that any trade may have, and bring up any issues with design, placement or planning that could come up during the construction process.
Each trade involved should determine the top issues which they believe will affect their individual scope of responsibilities on the project. For example, the pre-construction meeting is the time to address compatibility concerns such as sealants and transitional details such as roof-to-wall, wall-to-below grade, and window to wall. Any trade working on the building envelope system should address these concerns and understand their role in ensuring that air and water are properly managed. The idea is that everyone gets a chance to think through the best ways to make the project successful. Subcontractors should assist architects, engineers and owners by advising them, when requested, on relative costs of alternates while plans are being prepared to reduce the number of change orders.
The architect should provide clarification on the building enclosure transition and penetration details to ensure that the owner gets the building performance he or she expects and purchased. Ultimately, the architect’s role is to provide the owner with a functional, durable, efficient building which is constructible, sustainable and maintainable.
When project teams work closely and have clear and frequent communications, problems that might otherwise become costly can be identified early and resolved in a cost-efficient manner. When everyone is on board from the start, there is an immense potential for uncovering design errors before construction begins when the cost to make a change to the plan is significantly less. Using a collaborative approach to communicate and share information on potential claims increases the agility of the project team to deliver a cost-effective solution.
Project Specific Submittals
Submittals are required primarily for the architect and engineer to verify that the correct products will be installed on the project. The contractor will use the information for handling dimensions and installation data from the submittal. The construction documents, specifically the technical specifications, require the contractor to submit product data, samples and shop drawings to the architect and engineer for approval. The submittal process gives another level of detail that usually is not included as part of the design documents.
The submittal process affects cost, quality, schedule and project success. On large commercial projects the submittal process can involve thousands of different materials, fabrications and equipment. Commercial buildings include elaborate pre-fabricated components including elevators, windows, air handling units and generators.
The architect on the project should review the submittals to verify that the contractor provides the appropriate products described in the construction documents to maintain the technical requirements of the exterior wall envelope.
The subcontractor on the project should consult with the manufacturer representative to generate submittals that show how to transition properly to the adjacent system. Most manufacturers will offer this service to the installer.
Things to Consider During Transition Stages
While the role of the building enclosure is to provide proper separation between the building interior and the exterior, the stages between trades needs to be looked at closely to ensure a cohesive transition. These can include transitions from one material to another, penetrations, or interruptions caused by planned openings such as windows and doors, changes in surfaces such as roof/wall junctions or parapets, or scheduling of installers.
Proper design and specification details of all these areas as well as adhering to a timely schedule are critical. Understanding the choices and developing complete details as part of construction drawings is the best way to achieve integrity and continuity of the building enclosure barriers to create air-tight, weather-resistant enclosures.
With building facades becoming more complex in design and new materials being designed to interact with each other, it is more important than ever to consider the transition stages of the building enclosure.
Pre-installation meetings
In addition to pre-construction meetings, pre-installation meetings take place to ensure proper collaboration between trades. These meetings are trade specific for each subcontractor who will be involved in a stage of installation. A pre-installation meeting is an opportunity to set expectations, review and clarify ambiguities relating to all drawings and specifications, product data, application manuals, applicable standards, codes, sequencing and scheduling. Also, it is vital to ensure that all team members have a clear understanding of the plan before beginning the assigned task and making sure that all steps are clearly defined and understood. A well-conducted pre-installation meeting is one of the foundations of a successful project.





