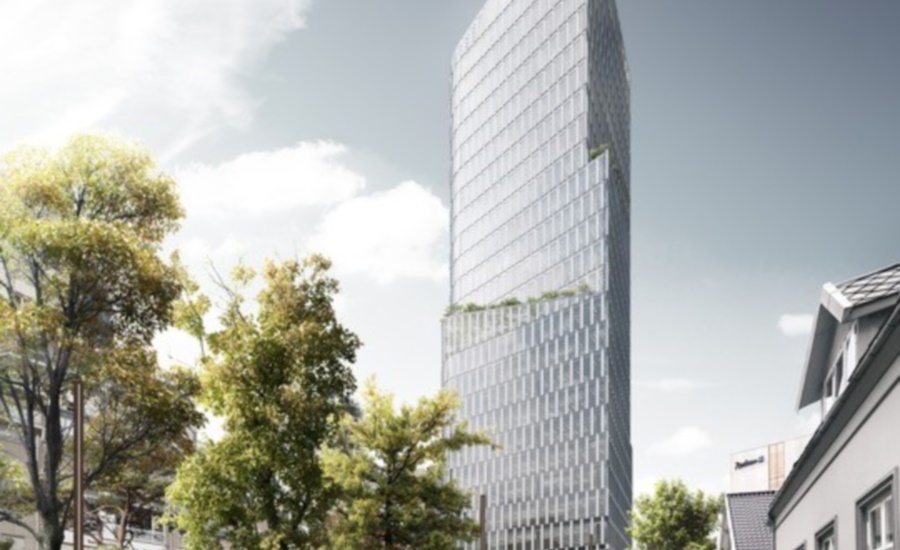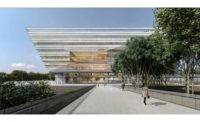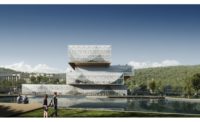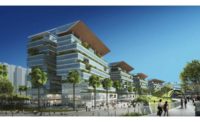Schmidt Hammer Lassen Architects' winning proposal "Breiavatnet Lanterna" is a dynamic scheme for boosting the city of Stavanger's ambitions for future urban developments that will create a new benchmark for sustainable and creative work environments. The project offers a new public centre; a transformation of the existing park and a new 101-metres tower containing 18,170 m2 of highly flexible space for offices, restaurants, exhibitions and conferences. The ground and top floors will be open to the public ensuring a new unique meeting place in the city.
The building is located near Stavanger Central Station on a unique site next to the future "Tivoliparken" which will be an inviting green city park for pedestrians, providing new lines of connections in the surrounding neighbourhood and to the city. The building is accessible on 3 of its sides with the main entrance towards the park and a ground floor designed to interweave with the urban fabric, guaranteeing it as an integral part of the city.
The new 26-storey tower will stand simple and modern in its form with a clear Scandinavian architectural reference, bringing a timeless expression to the varied building structures in the area. The facade design is a composition of slim vertical aluminium and glass panels which offer increased daylight to over 1,000 work spaces. The building design is optimized to the highest degree of user-friendliness and energy efficiency. Green terraces at different heights and orientations bring a distinct recognizable character to this new high-rise in Stavanger, which will be one of the highest in Norway.
The two first floors of the tower will welcome public programs including a café, restaurant, canteen, lobby, flexible performance spaces and multifunctional exhibitions and events space that take place around a large amphitheatre staircase. Floors 3 to 5 will house the church which is currently located on the site. Floor 6 to 24 will be used as office space designed to be open and bright, with dramatic 360 views to the city. The two top floors will offer conference facilities, restaurants, bars and public space with incredible views to the city and the fjord.
The international design competition was initiated by Base Property and Borderholm Aksjeselskap who are aiming for a timeless, high quality and sustainable development that will attract major companies to Stavanger as well as creating a new public meeting place for the city. The invited architecture offices included Eder Biesel (Stavanger), Snøhetta (Oslo), Dark (Oslo) and UN Studio (Amsterdam).






