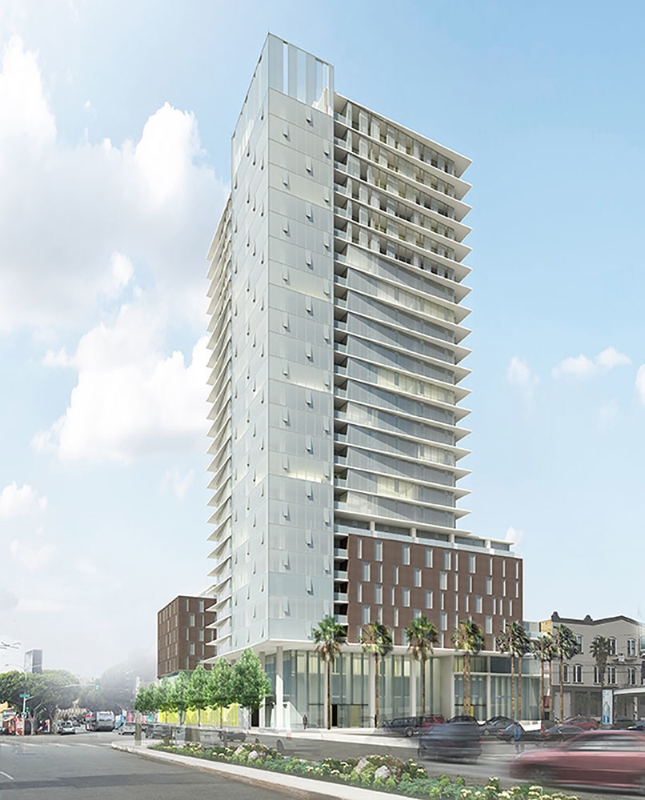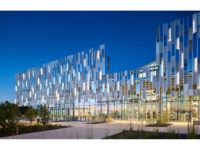Nationally-recognized architecture and planning firm Gould Evans on behalf of project sponsor Align Real Estate, has submitted a Downtown Project Authorization Application (Planning Code Section 309 Application) to the San Francisco Planning Department for a new mixed-use residential tower at 30 Otis Street. If approved, the proposed 250-foot tower accompanied by an 85-foot podium building will be part of the strategic revitalization of this transit-rich, underdeveloped corner of the city.
The proposed project is part of The Market Street Hub (The Hub), an area which covers the eastern-most portions of the city's Market and Octavia Area Plan. It is also included in the Van Ness and Market Downtown Residential Special Use District (SUD). This historically underutilized area offers immense opportunity for the city, as it is located near the rapidly-transforming Mid-Market area, and is well-suited to the development of a transit-oriented, high-density, mixed-use residential neighborhood. The Hub is expected to take on some 7,000 new residents and is the target of 3,700 new planned housing units, according to the San Francisco  Chronicle.
Chronicle.
The project will include performance and instruction space for the City Ballet School, a prestigious San Francisco-based classical ballet school, which has resided on the site for more than ten years. By incorporating the ballet school into the new development, the project will enable a performing arts institution to remain in the neighborhood and continue contributing to the cultural vibrancy of the greater mid-market/civic center performing arts district.
"We at City Ballet feel honored and blessed to be in partnership with Align Real Estate to further preserve the arts by continuing the rich tradition of dance in the heart of San Francisco," said Ken Patsel, Administrative Director of the City Ballet School. "We are extremely happy to be able to stay in the neighborhood for the foreseeable future and be a part of the exciting changes to come."
Gould Evans's design responds to The Hub's twin imperatives for increased density and people-centered urban design. In addition to the 434,000 gross square foot building, the project proposes an elegant public plaza designed by PWP Landscape Architecture that will greatly enrich the neighborhood's pedestrian experience.
The project is targeting LEED Gold Level certification, and is anticipated to include the following elements:
- 418 rental units
- 18,000 square-foot ballet school
- 11,000 square-feet of amenity space
- 4,000 square-feet of retail space
- A transit-first parking and bicycle strategy
- An array of green spaces, including a public plaza at ground level.
"Within a very short time, the Hub is destined to become one of San Francisco's most interesting and vital neighborhoods. Having been an active presence on Brady Street for over 16 years, this is a rare, and very personal opportunity for us," said Bob Baum, Principal with Gould Evans. "We believe in this neighborhood. We know its challenges and potential. We intend to create something special here, something which enhances our city for many years to come."






