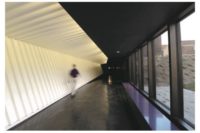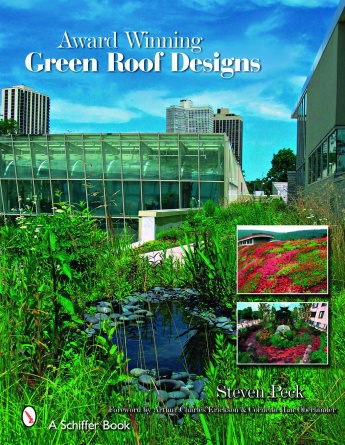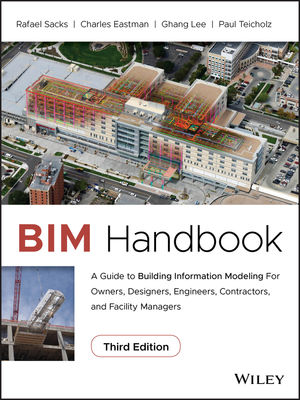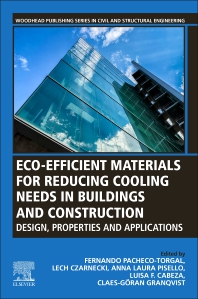Approximately sixty-five Veterans began their transition out of homelessness last Thursday when the U.S. Department of Veterans Affairs reopened Building 209, a former mental health hospital on the VA’s historic West Los Angeles campus that architects LEO A DALY have transformed into therapeutic residences.
The facility will house and support chronically homeless Veterans, providing on-site training and services to help them transition to independent living.
LEO A DALY’s renovation of the 1945 Mission Revival-style building, which appears on the National Register of Historic Places, transformed the vacant hospital into 55 residential units, 45 single-occupancy and 10 dual-occupancy. The design also includes a soaring entry space, large multipurpose rooms, a dedicated women’s wing and serenity garden, administrative offices, classrooms, a training kitchen, specialized bariatric units, and public spaces for social gatherings.
"Everything [is] state of the art, brand new," one Veteran told the Los Angeles Times. "It's like an apartment complex and a five-star hotel combined into one, with all the amenities."
“This project is about renewal and transformation for both the building and our nation’s Veterans,” said Nicos Katsellis, architect with LEO A DALY. “The VA's West Los Angeles campus has tremendous historic significance as a permanent home for disabled volunteer soldiers dating back to 1888. Our direction as architects was to respect its legacy and the Veterans who have served our country by creating a space that fully supports their renewal, and safeguards their wellbeing.”
Establishing a sense of community was a primary driver throughout the design process. Each floor was organized around the concept of a neighborhood, with circulation laid out in terms of avenues and side streets. At the intersections, park-like areas for socialization strengthen the sense of community and encourage social interaction.
During the design process, architects from LEO A DALY met with Veteran groups to gather insight that could be applied to the design. The resulting talks produced solutions that maximize daylight, views to the exterior, and efficient configurations to address the Veterans’ concerns about safety, stress, and motivation.
“Meeting with Veterans was critical to the design process,” Katsellis said. “For example, a result of this interaction was enhanced security for female veterans, the installation of bathtubs where possible, and ceiling fans to supplement air conditioning.”
The project achieved LEED Gold certification—a challenge considering the building’s historic status. “Significant modifications to the building’s exterior envelope were off limits. Instead, we dug deeper in other areas—in the window glazing, and in the building’s mechanical systems, which are highly efficient," Katsellis said.
Building 209 is the first of three historic renovations LEO A DALY is designing on the West LA campus. Buildings 208 and 205 will also be transformed into therapeutic residences, and several more historic buildings will receive seismic upgrades and other renovations.











