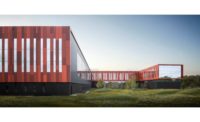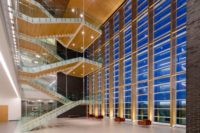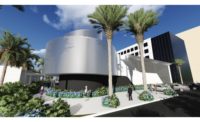The American Council of Engineering Companies (ACEC) Minnesota awarded architecture and engineering firm LEO A DALY an Engineering Excellence Award for its work on The Connection—an underground pedestrian link at Minnesota State University, Mankato. The award, given under the structural systems category, was presented during the Excellence Awards Banquet at the Commons Hotel in Minneapolis, January 30, 2015.
The 140-foot long, 12-foot wide Connection links Minnesota State Mankato’s Memorial Library and the recently renovated Centennial Student Union (CSU), providing sheltered passage to students and faculty during the harsh weather common to the area. This is especially helpful to meet the needs of those with physical challenges.
The design maximizes periods of nicer weather by forming an outdoor amphitheater cut into the existing grade. The gentle, grassy slope allows natural light into the Connection through a 33-foot expanse of curtain wall, and provides an outdoor gathering space for socializing, events, and performances at the heart of campus. The Connection’s external wall is clad in weathering steel, forming a counterpoint to a weathering steel sculpture at the east end of the site.
“The Connection represents a very efficient structural solution and a unique tunnel experience. By marrying the economical with the aesthetic, the University gained a valuable student amenity, an expanded teaching environment, and a new campus landmark,” said Bill Baxley, design director for LEO A DALY.
The design team of LEO A DALY, American Engineering Testing Inc., and EDR Ltd. overcame a number of engineering and construction challenges to complete the project on time and within a tight, publically-funded budget. To accommodate the Connection’s unique “folded” curtain-wall design, engineers designed a mat structure and steel framing that was installed along the entire length and width of the tunnel. The framing supports a sophisticated cast-in-place concrete form, which was necessary to install the design’s corrugated steel wall panels without buckling. The roof decking portion of the framing was joined to the roof without visible connections, requiring custom material fabrication and design.
“This collaborative team immediately recognized that several site factors were going to make the project more challenging than originally expected. They worked together to design a structural system that would accommodate these site conditions and construction challenges as well as address the structural and environmental needs of the space,” said Paul Corcoran, director of planning and construction at Minnesota State Mankato.




