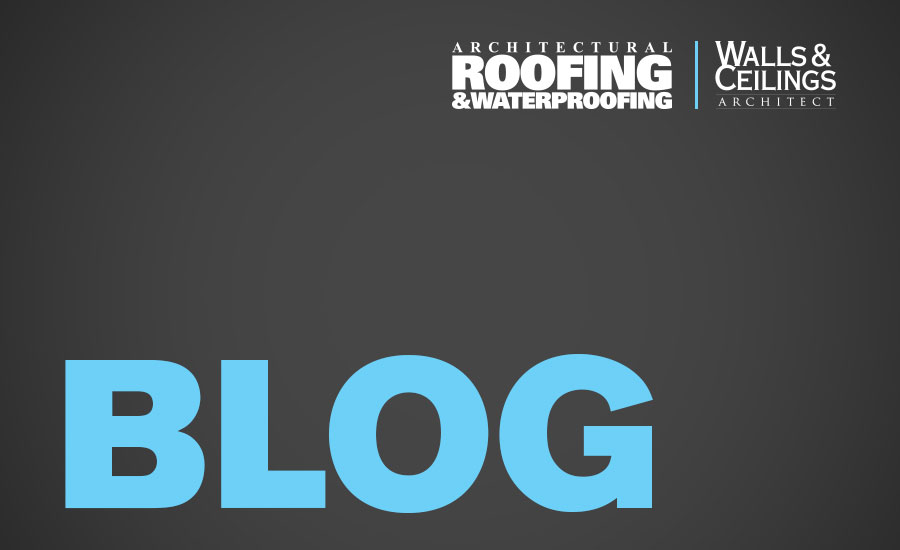We started ARW to help architects and specifiers get more information on the specifics of roofing and waterproofing technology. Most major architectural schools do not provide extensive course work or training in these areas. Perhaps it’s no coincidence that the vast majority of construction litigation involves water intrusion issues. In the past decade, roof and waterproofing design has been watered down further by a dangerous practice: architects misusing guide specs provided by manufacturers. Although manufacturers assert that these documents are merely guidelines and should not be considered design documents, many architects simply print these documents verbatim and collect the design fee.
This practice is dangerous in many ways, including the numerous legal ramifications. The roofing or waterproofing design process does not only include a key plan, a written specification and detail drawings, but — most importantly — the completion of a site inspection to identify the technical items that are specific to the building under design. This process is extremely critical in remedial applications — a sector of the market where architects often fail. The design inspection should be completed by a competent individual that has more than an elementary knowledge of a roofing or waterproofing system.
The most prominent design flaws on remedial projects include overlooking specific reasons why an existing component failed and simply inserting manufacturers’ specs as a cure-all. Another glaring design error is inadequate details; oftentimes canned details are inserted that do not resemble existing conditions. The result is incomplete specifications that can lead to several addendums, needless errors and additional costs. This reduces the firm’s profits due to more design hours. In today’s tight economic conditions this could also lead to cancelled projects due to overage on what were ultimately inadequate budgets.
All of these problems can result in loss of clients and damaged reputation as professionals in this industry.
A best practice would be to have a competent individual conduct the proper design inspection. Items to inspect include deck issues with regards to proper attachment methods and determining if repair or replacement is required. Building conditions should be analyzed to determine if a vapor barrier is required. The designer should be familiar with local energy codes so proper insulation R-Value is designed. Membrane materials and attachment methods should be clearly defined. As noted above – details should match the as-built conditions.
