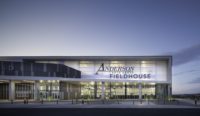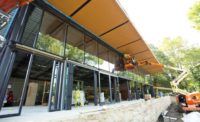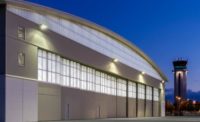Client: Disney Cleo Parking Structure
Challenge: Create an architecturally compelling way to protect guests at Disneyland Resort.
Results: Now when guests arrive and leave the 6,500-space parking structure, they are greeted with a "garden" of translucent polycarbonate canopies that sprout up around the entry/exit escalators. The canopies protect guests from the elements while still allowing for a bright and welcoming space underneath.
Product: U-lite polycarbonate canopies
Architect: Pacific Architectural Concepts
BACKGROUND: Disneyland welcomes over fifty-one thousand visitors daily, so providing ample, secure and convenient parking is essential for the world-famous park. The Disney Cleo parking structure was designed to meet these needs, while also providing resilient, playful and welcoming architecture that fits the Disney brand aesthetic.
CHALLENGE: Disneyland is a magical place for everyone, and preserving the magic of the environment is just as important as the magic of its famous theme parks. Each Disney parking garage is thoughtfully designed to meet sustainability goals and enhance overall guest experience. When designing the new Cleo parking structure, Pacific Architectural Concepts needed an architecturally stimulating solution to protect guests from the elements and assist in creating a biophilic design while meeting Disney’s sustainability goals.
SOLUTION: The design team incorporated Kingspan Light + Air’s U-lite polycarbonate canopy systems in the Cleo Parking Structure.
From curves to dynamic shapes to minimal structure, the U-lite polycarbonate canopies lightweight design allows designers to explore their creative intuitions and create memorable and functional structures that exceed design goals and user needs. The elegant, slim profile of the glazing panels gives the U-Lite system a sleek look offered by the glass without the high price tag. The U-Lite system's simplicity, lightweight materials and lightweight nature also enable the system to be installed quickly and easily. Additionally, the glazing material is inherently flexible and will not shatter upon impact, ensuring the system's longevity and reducing a facility's overall carbon footprint.
RESULTS: With the assistance of Kingspan Light + Air’s U-Lite canopy system, the architecture team was able to create a forest-like facade at each of the escalators by the entrance.
Now when guests arrive and leave the 6,500-space parking structure, they are greeted with a "garden" of translucent polycarbonate canopies that sprout up around the entry/exit escalators. The canopies protect guests from the sun and rain while still allowing for a bright, daylight and welcoming space underneath.



