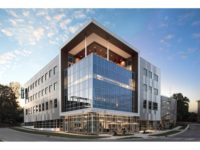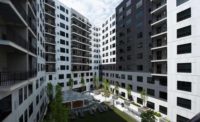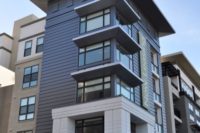Creating mid-rise apartment buildings that are both affordable and attractive can be a challenge. Architects must balance the desire to add exterior flair without busting a client’s budget. Mixing color and material palettes along with façade profiles and depths offers one option for boosting appeal without challenging profit margins. This is the option chosen by designers of the new Metric Apartments in Minneapolis in their plans for the five-story structure, with metal wall panels playing a featured role in the effort.
The five-story structure was built for At Home Apartments, a Minneapolis-based developer with a number of new-construction and renovated properties in that city and the Kansas City suburbs. It’s located in a high-density zoning area and took the place of two single-family homes and a duplex, bringing more than 40 one- and two-bedroom units to the local rental market. The site comes with many perks, including transit and outdoor-activity access, that are particularly attractive to today’s younger renters. Perhaps for this reason, designers with the local firm Collage Architects created a design that reflects youthful enthusiasm. They mixed fiber cement board in light gray and terra cotta to highlight the entry façade and tied the whole building together with corrugated metal wall panels for a downtown, semi-industrial look.
“Trying to keep the costs down, the design worked toward a mix of metal panels and cement board – the challenge was to create the mix on a small building without getting too busy,” says Pete Keely, AIA, the firm’s founder and president. “The building responds to a variety of building heights in the vicinity. We used the changes in siding to respond to the context of the adjacent buildings’ height and width.”
To supply the metal panels, the Collage team along with installers M&M Construction of Hudson in Stillwater, Minn., turned to Petersen’s PAC-CLAD products. Specifically, the project called for 12,000 sq. ft. of the company’s Precision Series Box Rib Wall Panel System in 22-gauge steel. Keely says the reflective nature of the panels’ Weathered Zinc Metallic finish creates a dynamic appearance.
“The metal changes hue over the day and sunlight conditions, helping to animate the building in its response to the solar conditions,” he says, adding that the material is now showing up more frequently in his firm’s plans. “In addition to its long-term stability, metal has more design flexibility in its shapes and orientations that allow us to highlight certain aspects of design.”
In the end, the architect says, the project’s exterior meets the goals his firm and the client established at the outset. “The design captures a playful mix of materials and shapes that gives it a youthful vibe.”
Metal Creates “Youthful Vibe” for Minneapolis Apartments

Photo courtesy of alanblakely.com


