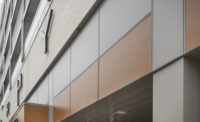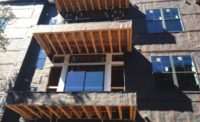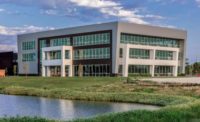In the wake of Covid-19, few topics are hotter than the future of work—and the future of the brick-and-mortar workplace. For many months, remote work was the only kind possible, at least for knowledge workers. But with all options back on the table, employers have difficult choices to make.
The flexibility offered by work from home remains extremely popular with workers. Yet remote work may have hidden costs, especially if full time. Microsoft believes that innovation may suffer, as remote workers lean into their closest connections but have less contact with others. Despite their digital competence, the remote setting may actually be hardest on younger workers. Professional networks are likely to be less mature for this group, and home office budgets smaller.
The upshot has been a new focus on hybrid work, as well as renewed interest in workplace design. “Resmercial” settings that are homelike and comfortable help to maximize the social benefits of in-person work while easing the adjustment back to the office. As reported in Harvard Business Review, employees particularly value natural light and access to the outdoors, features that support their physical and mental well-being.
Renewal and Innovation
In 2019, when a diversified family business decided to renovate its New York offices, the project was already ambitious in nature. SIBA Corp/SIBA Residences consisted of three largely separate operations—real estate, building management, and diamond trading. Each had its own business needs. In particular, the on-site presence of precious gems made built-in security a must. At the same time, fourth-generation CEO Edward Abram sought to create a single, distinctive design throughout the space. The family wanted to create a “timeless, healthy, and inspiring environment to work in,” noted architect Gisue Hariri.
The award-winning firm of HARIRI & HARIRI Architecture was a natural choice for this high-concept effort. Since founding their own firm in 1986, Iranian-born sisters Gisue Hariri and Mojgan Hariri have challenged the status quo and broken new ground all through their careers, not least by succeeding as women in a male-dominated field. Along the way, they have established an elite-level reputation for innovation and creativity. In 2010, Gisue Hariri and Mojgan Hariri were named to Architectural Digest’s list of the greatest talents in architecture and design.
As SIBA renovations began in early 2020, the unexpected arrived in the form of a global pandemic. Workplaces emptied, and questions were raised about the future of office buildings. But for HARIRI & HARIRI Architecture, the disruption served as further fuel for the designers’ creativity. As Gisue Hariri described it: “The pandemic was the catalyst we needed to finally re-think office design... what is important is the experience and connection we cherish in the office environment.”
Artistic Inspiration
The architects took inspiration from the details of the SIBA project as well as from the backdrop of current events. Specifically, the Abram family’s history in the gem trade served as a creative stimulus, suggesting artistic possibilities even as it created security constraints. Gisue Hariri noted that the designers wanted to “pay homage to SIBA’s heritage in the diamond business by making the architecture like a cut stone or jewel.”
SIBA’s collection of contemporary art also created opportunities for a distinctive result. When renovation work began, it became apparent that the office holdings included artworks by Josef Albers, Kenneth Noland, Ellsworth Kelly and Louise Nevelson. Additional pieces by Keith Haring, Andy Warhol and Alexander Calder would join these treasures as focal points of the final design.
Finally, the office’s position far above the streets of New York inspired the architects to bring employees beautiful daylight and a connection to the outdoors. Located in a prominent Fifth Avenue tower, SIBA occupied the entire penthouse level of the building. This meant that the space enjoyed 360 degrees of ample light at the perimeter, with spectacular views. A full wrapround terrace, used to hold large mechanical and air conditioning units, offered unexploited potential for access to the outside.
In post-pandemic thinking about the workplace, “biophilic” design, or design that connects occupants of an indoor space to the outside natural world, has achieved new popularity. Gisue Hariri and Mojgan Hariri “wanted everyone to have the views of New York City, to enjoy the skyline and natural light.” One challenge, however, was that their clients preferred to retain the traditional outer ring of enclosed private offices. With walls for privacy blocking off the windows, natural illumination for the rest of the floor would be harder to achieve.
What & where: SIBA Corp/SIBA Residences, a 3,000 square foot remodeling project in New York City.
The challenge: The client asked HARIRI & HARIRI ARCHITECTURE to create a plan that renovated the space of three distinct and independent businesses while also keeping it secure – one of the businesses is a prominent gem dealer – and was also “timeless, inspiring and healthy.”
The solution: Gisue Hariri and Mojgan Hariri are known for their innovative design. For this project, they took advantage of artistic objects and features of the space to create an office that transforms the office into a warm, welcoming art gallery that includes a combination of home-like features with distinctive visual elements.
Lighten up: The project includes SatinTech™ etched glass from Bendheim, which resists fingerprints and staining, diffuses light, reduces glare and minimizes reflection. Frameless sliding doors and panels along the perimeter offices are tempered for safety and etched for privacy.
Did you know? In creating the artistic appearance, the architects used pieces by Ellsworth Kelly, Josef Albers and Louise Nevelson that were already kept on the premises.
Bringing Light Inside
Ultimately, the architects were able to solve this contradiction, with the help of key materials that combine beauty with functionality.
In the private offices, the final design contrasts art on the walls with equally dramatic views from the windows, both framed simply and unobtrusively. For the walls and doors dividing these rooms from the open central work area, HARIRI & HARIRI Architecture specified the use of Bendheim SatinTech™ etched glass, in a jewel-like shade of pale green.
SatinTech™ glass diffuses light, reduces glare and minimizes reflections. In the design for SIBA, it allowed the architects to meet key design specifications. “Large frameless sliding doors and panels along the perimeter offices needed to be tempered for safety and etched for privacy,’’ Gisue Hariri noted. “We also wanted a maintenance-friendly surface unlike coated, sandblasted glass. The quality, variety, dependability and size are what make Bendheim products special,” she added.
Meanwhile, as a translucent material, SatinTech™ let daylight filter through to the core of the office. As explained by Gisue Hariri, the effect creates “a bright, airy, and tactile central space which is an inspiring, dynamic, and comfortable environment to work in.” HARIRI & HARIRI Architecture chose SatinTech™ for the cubicle partitions as well, contributing to a unified and harmonious appearance.
At Home in the Workplace
With these parameters in place, Gisue Hariri and Mojgan Hariri continued to push back against prior traditions of workplace architecture.
Rather than laying the office out on a grid, the architects created “a more experiential and eventful design,” said Gisue Hariri. A striking custom reception desk, sculpted to resemble the facets of a jewel, announces that no ordinary workspace lies beyond. A jewelry viewing lounge nearby is furnished like a comfortable living room. The office hallways include “pockets” of seating, designed to promote conversation and collaboration. The architects cleaned up the outdoor terrace and incorporated it into the design, creating a new meditation garden as well as an attractive eating area. As at home, employees have more than one comfortable location to use as they move through their workday.
Throughout the office, art remains front and center, as it might in a high-style city dwelling. Color choices were deliberate, as in the design of a museum. Access panels were covered by a pale oak custom millwork and other walls painted white or grey, so that brighter elements (including the jade-toned Bendheim glass panels) would command the viewer’s attention. Even the required security features, including the need for tightly controlled access to certain areas, were approached with this sensibility. “We created an art gallery out of the airlock spaces,” noted Gisue Hariri.
“The pandemic was the catalyst we needed to finally re-think office design… what is important is the experience and connection we cherish in the office environment.” – Gisue Hariri, HARIRI & HARIRI Architecture
A Transformative Moment
As no one could have predicted, the transformation of this Diamond District workplace took place in parallel with a profound transformation of work around the world. Not since the Industrial Revolution have assumptions concerning the when, where, and how of work changed so much, so swiftly. As office environments are compared with home in new and unforeseen ways, forward-looking design for the workplace will only become more critical.
For HARIRI & HARIRI Architecture, their unique ability to meet this moment rests on a long track record as pioneers. For more than 30 years, a spirit of defying convention has powered their success. “We have always challenged the expected and traditional way,’’ Gisue Hariri said. “To us, architecture is an inventive, experiential and poetic field. We are interested in pushing the boundaries, standards and banal approaches to design that exist in the industry.” With the paradigm of work itself now very much in question, this comfort with the cutting edge has never seemed more timely. The outcome for SIBA, as described by Gisue Hariri, is a “safe, healthy, and inspiring space unlike any other office you have known. Sustainable, timeless, and a work of art.”




