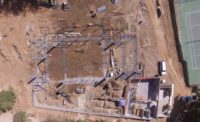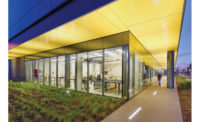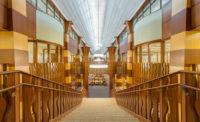LEARNING OBJECTIVES
By the end of this course, the reader should be able to:
- Recognize the necessity for WRBs in modern construction for the safety and wellness of inhabitants.
- Explain the concept of wall cavities and how controlling air movement in wall cavities positively affects inhabitants’ comfort and well-being.
- Describe how properly draining exterior wall cavities improve the durability of a building.
- Differentiate WRBs according to environment, performance, and health criteria and remember other considerations before installation.
Complete the quiz and receive a certificate of completion
AIA COURSE #BE2021D
Weather-resistant barriers (WRBs) are essential in the construction of new residential and light commercial, multifamily and mixed-use buildings. They help achieve occupant well-being, safety and comfort. With more people working and playing at home, as well as more commercial buildings constructed to higher standards, new WRB technology can meet and exceed standards for healthier buildings and homes. Technology can be designed to meet building requirements, a variety of climates, and the effects of climate change. Indoor air quality (IAQ) should increase comfort and even foster well-being for building occupants. Indeed, the EPA has shown that on average, people spend up to 90 percent of their time indoors. Indoor spaces need to be safe, durable, comfortable and efficient. People want to work and live in healthier buildings and homes.
The terminology and function of WRBs can be confusing, making it difficult to compare products. Sometimes WRB may refer to a water-resistive barrier, but there is a difference and they have distinct purposes. For the sake of this piece—and taking the definition from The American Architectural Manufacturers Association—a WRB is a weather-resistant barrier, a surface or wall responsible for preventing air and water infiltration into the structure’s interior.
WRBs used to be categorized as products that prevent water from entering buildings while under construction. Today, WRB products comprise a broader product group that prevents water, air, thermal, and vapor (or WATV) transmission from transferring from inside or outside of a home or building. WRBs, as part of a tight building envelope, can reduce heating and cooling costs—up to 15 percent in some cases—while protecting buildings from harsh elements and improving comfort for occupants.1
Section 1: Why WRBs?
Energy-efficient buildings with comfortable environments need air tightness and reduced thermal bridging to lower heating and cooling costs, and controlled moisture is necessary to keep building occupants comfortable and healthy. WRBs are critical in meeting improved IAQ and other needs in modern homes and buildings.
Modern WRBs are made of lightweight, synthetic material that are applied to homes and commercial buildings to protect them against air leaks, water, and moisture infiltration. They function as a shell for buildings—liquid that has penetrated the exterior finish can’t get through, but water vapor can escape. Though resistant to weather, they allow water vapor to pass from inside a building to its exterior, which prevents mold and rotting and increases a building’s energy efficiency and comfort. These materials are resistant to damage during installation, and they provide exceptional air- and water-blocking performance.
One of the differences between WRBs—sometimes referred to as “housewraps”—and building paper is the additional gap created by spacers, allowing moisture to drain from wall assemblies more quickly. Also the drainage channels form an unobstructed path behind cladding, avoiding the possibility of ponding along siding edges with traditional barriers.
Scientific history of WRBs
Already applied in successful reconstruction of dated European buildings, exterior insulation and finish systems (EIFS) were introduced in the United States in 1969. The evolution of wraps and barriers, starting in the early 1970s, saw innovations in different types of sheathing technology; these iterations are responsible for most of the water and air resistance in wall assemblies to date. The housewrap of that time—spurred by the energy crisis calling for more efficient products—provided a way to seal the exterior of a building and reduce air leakage. But other benefits of these barriers were apparent, including the ability to withstand high winds and offer flexibility at lower temperatures, and the ability to restrict air flow. In addition, the barriers were condensation-reducing and lightweight. The 1970s also brought asphalt-saturated felt paper, required by building codes to be installed as a WRB instead of paper-faced gypsum sheathing.
Concerns about energy conservation and product durability in the 1980s brought about gypsum board sheathing that replaced the paper facing with a fiberglass mat facing. This could be exposed to normal weather for longer periods of time compared to paper-faced sheathing. The fiberglass mat surface was a primitive but effective WRB surface. Fibrous building wraps were used on both residential and commercial construction mostly to create an air barrier, although some provided a WRB, too.
Other rigid board stock products came into the market in the ‘90s, and were meant to act as a sheathing or substrate behind cladding on an exterior wall. Most of these products needed to be covered quickly since they deteriorated rapidly in the elements. In the following decade, changes in the International Building Code (IBC) required WRBs to be applied to sheathing. Membranes were applied over the sheathing, but they were labor-intensive when it came to irregular areas. Of course, all the products and older versions of the modern technology are available and used to some extent today, which can complicate things, but this piece will focus on new construction.
About 10 years ago, the technology for fluid-applied membrane barriers continued to develop and they became more effective, allowing for thinner applications. Testing showed they were highly effective as a WRB and air barrier. The next innovation in this technology offers both a WRB and air barrier directly in the fiberglass-mat-faced gypsum sheathing, as well as an arsenal of other means to completely seal other openings. This reduces the dependence for effectiveness on the installer and utilizes the best products and their capabilities.
It is important that all professionals are current on these developments to ensure using the best-available solution for a project. The installer needs to be qualified and to demonstrate completed training and experience with WRB installation and then submit to testing and inspection once installation is done. A new building’s envelope should be built to control air leakage, avoid condensation in the interior wall assembly, and prevent water intrusion. Joints, penetrations, and paths of moisture and air infiltration should be made as watertight and airtight as possible but also be flexible, allowing for some movement of the system with variations in temperature and moisture.
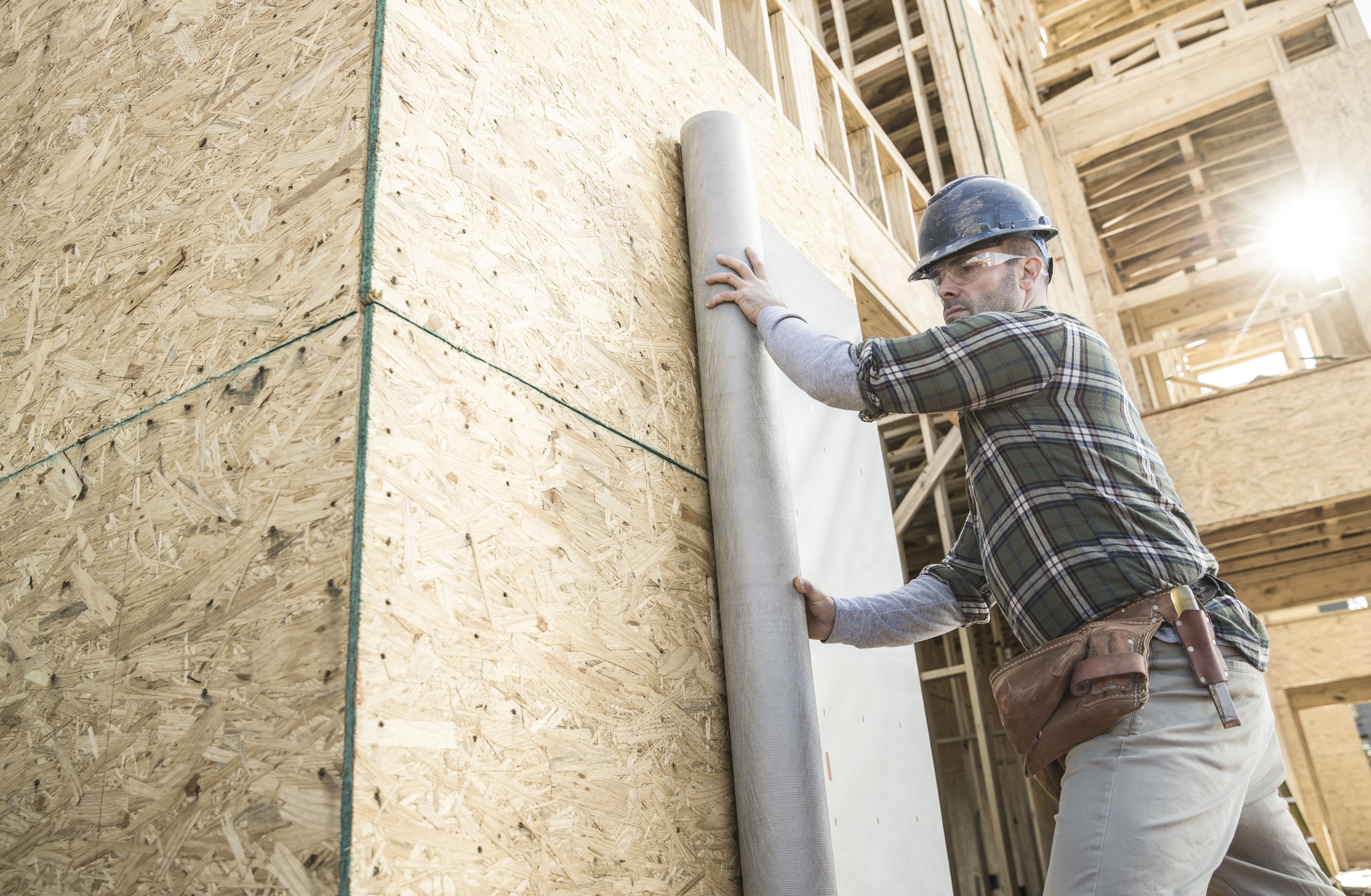 It is important that professionals are qualified to install WRBs and then submit to testing and inspection once installation is done. A new building’s envelope should help control air leakage, avoid condensation in the interior wall assembly, and prevent water intrusion.
It is important that professionals are qualified to install WRBs and then submit to testing and inspection once installation is done. A new building’s envelope should help control air leakage, avoid condensation in the interior wall assembly, and prevent water intrusion.
Benefits of WRBs for occupants
WRBs are used today in new construction for the benefit of occupants of residential and light commercial, multifamily and mixed-use buildings. When installed and sealed correctly, WRBs help minimize wind and air leaks that would otherwise create hot or cold zones inside a building. They also minimize water and moisture infiltration and are vapor-transmissible, reducing condensation and moisture-related problems like mold and mildew, bugs and rot.
WRBs offer further durability within high-performance energy systems. They help increase a building’s total insulation R-value and help control moisture in new buildings so they prevent mold growth and become more energy-efficient, less costly to heat and cool, and more comfortable. WRBs improve the efficiency of a building’s HVAC system and, by keeping building materials dry, they help minimize maintenance costs. All of this contributes to occupants’ comfort and well-being.
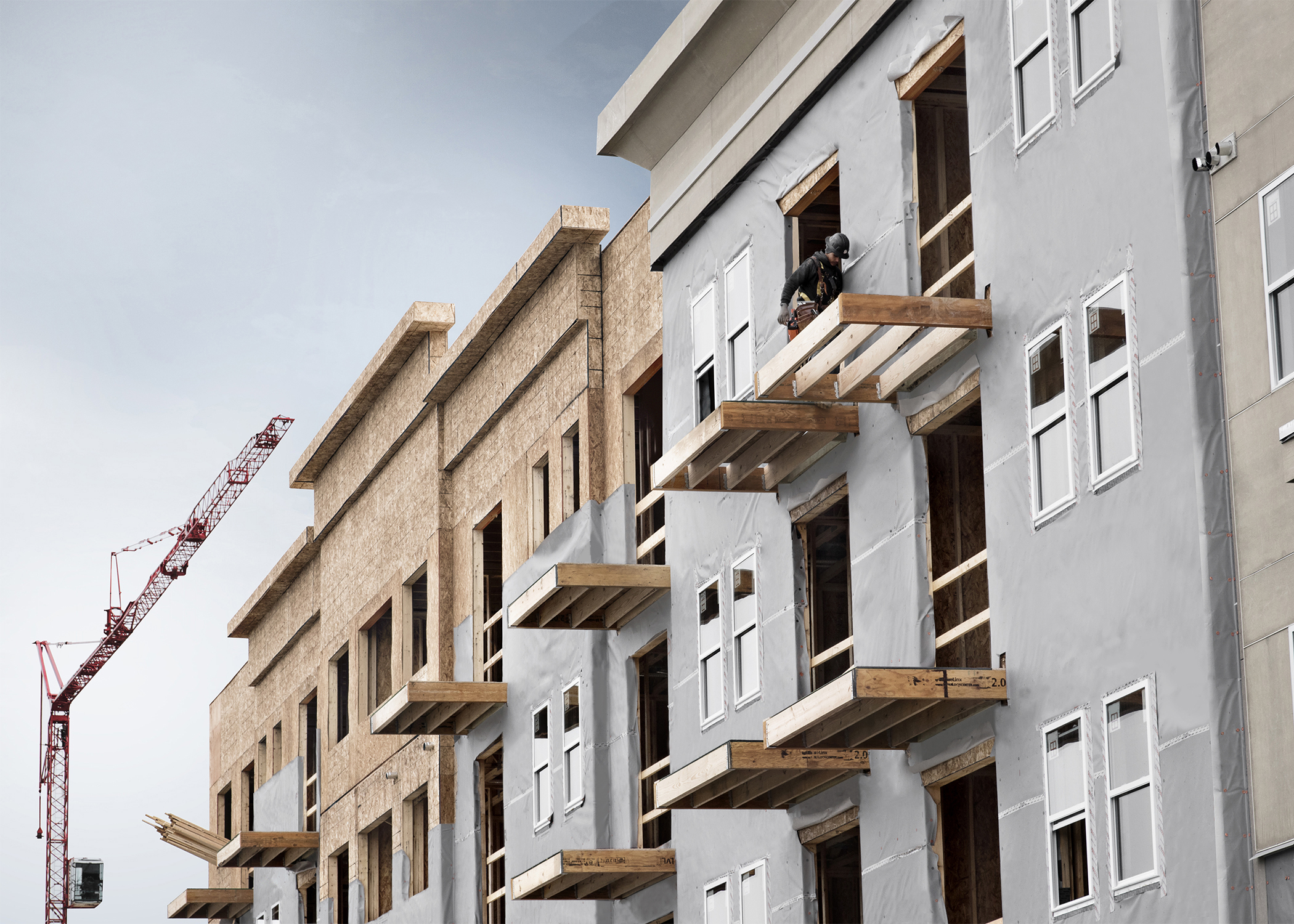 WRBs offer further durability within high-performance energy systems in new buildings; they help increase total insulation R-values, help control moisture (and hence, mold), and increase energy efficiency, all helping to minimize maintenance costs.
WRBs offer further durability within high-performance energy systems in new buildings; they help increase total insulation R-values, help control moisture (and hence, mold), and increase energy efficiency, all helping to minimize maintenance costs.
Climates, weather, and WRBs
Different climates produce rain, heat, humidity, snow, and wind. High humidity and extreme temperatures often lead to moisture flowing from warm to cold (carried by air movement through leaks in the wall assembly) and condensing on the colder surface. Rain, driven by wind, can be forced into small openings in the exterior cladding such as joints, laps, utility cut-outs, electrical outlets and nail holes. Wind can create a negative pressure within the wall assembly, siphoning water into the wall. Some “reservoir” claddings such as brick, stone, and stucco can absorb and store moisture, which the sun then forces into the wall assembly, a process referred to as solar drive.
Geography and annual rainfall matter when it comes to WRBs. The Building Enclosure Moisture Management Institute recommends that any area that receives more than 20 inches of annual rainfall should use enhanced drainage techniques, while areas receiving 40 inches or more should utilize rainscreen design, regardless of cladding. The orientation of the wall in question, the overhang, altitude, and even nearby trees also can affect how much water can get in and how likely it is to dry.
Building scientists and other experts agree that no matter how tightly a building is constructed or how well it’s insulated, and no matter what type of cladding and how skillfully installed, moisture always will find a way into the building enclosure. This infiltration can undermine structural integrity, cause exterior surfaces to deteriorate, and shorten the life of paints and stains. Mold and rot can contribute to structural damage but also pose serious health risks. The main objective is ridding the wall assembly of moisture as quickly as possible when it gets in.
Changing building codes and the WRB market indicate growth
As part of the complete building envelope, WRB products continue to evolve and the WRB market will continue to expand.
There are many moisture management products available, among them traditional felt paper, rainscreen systems, caulks, sealants and self-adhered flashing membranes. Choices are expanding, and they are spurred by advances in technology, desired green certification and other factors.
WRBs are no longer optional as they are required by all current building codes—and recommended by all building experts. For example, the 2018 IECC residential energy codes, adopted already by several states, require additional proven energy efficiency measures based on higher insulation values, tighter homes, and improved moisture management. Commercial building construction is moving to holistic design approaches favoring energy efficiency, internal environmental quality, and prolonged building durability. Zero-energy initiatives and others emphasizing innovation in integrated design for the entire building envelope continue to gain attention. All this drives the need for materials and systems that perform successfully over a wide range of conditions.
WRBs increase durability of new buildings in any climate. Effective air sealing, efficient HVAC systems, and fitting insulation are all part of best practices for new buildings, no matter the environment. Without a WRB, sheathing and other parts of the wall assembly would be much more susceptible to damage from the elements.
Section 2: Wall Cavities and Benefits
WRBs are part of a modern wall assembly, which may also entail window and door flashing and accessory materials for application to exterior building envelope substrates within a ventilated cavity. What are the benefits of starting with wall cavities?
With wall cavities, the wall system is divided into two separate parts with an airspace between them, creating a thermal break between the two distinct wall layers. They offer resistance to water penetration and air infiltration and can be filled with rigid insulation, which provides another thermal barrier. Cavity walls offer the potential for better thermal insulation than any solid wall because that space is full of air and reduces heat transmission. They are cheaper than other solid walls. The wall cavity is a good choice for many structures; it prevents more heat from escaping from the building and prevents as much cold air getting in. Cavity walls reduce their weights on the foundation.
The wall cavity can further perform as a drainage plane and a pressure equalizer for the siding.
What about controlling air movement in these walls? Benefits include improved air quality, good insulation values, moisture and temperature control and occupant comfort.
Improved indoor air quality (IAQ)
This involves being able to move some indoor air pollutants outside and the air within the cavity no longer being stagnant. Using a device—such as ventilation systems, fans, spot ventilators, make-up air, and heating and air conditioning systems—helps ventilate a building and/or distribute conditioned air throughout a building. Ventilation also helps further remove or dilute indoor airborne pollutants coming from indoor sources and reduces the level of contaminants.
Good insulation values
Air is a proven, free, and a good thermal insulation material; the origin and the destination of the air depends on climatic conditions, building orientation and HVAC strategy. Cavity walls offer a heat flow rate that is 50 percent that of a solid wall. Insulation reduces heat transfer or flow, so it also can moderate the temperature across the building envelope cavity.
Moisture and temperature control
Air sealing and moisture control are essential for building energy efficiency. Moisture can cause problems in attics, some foundations and walls, and the solutions to those problems vary by climate.
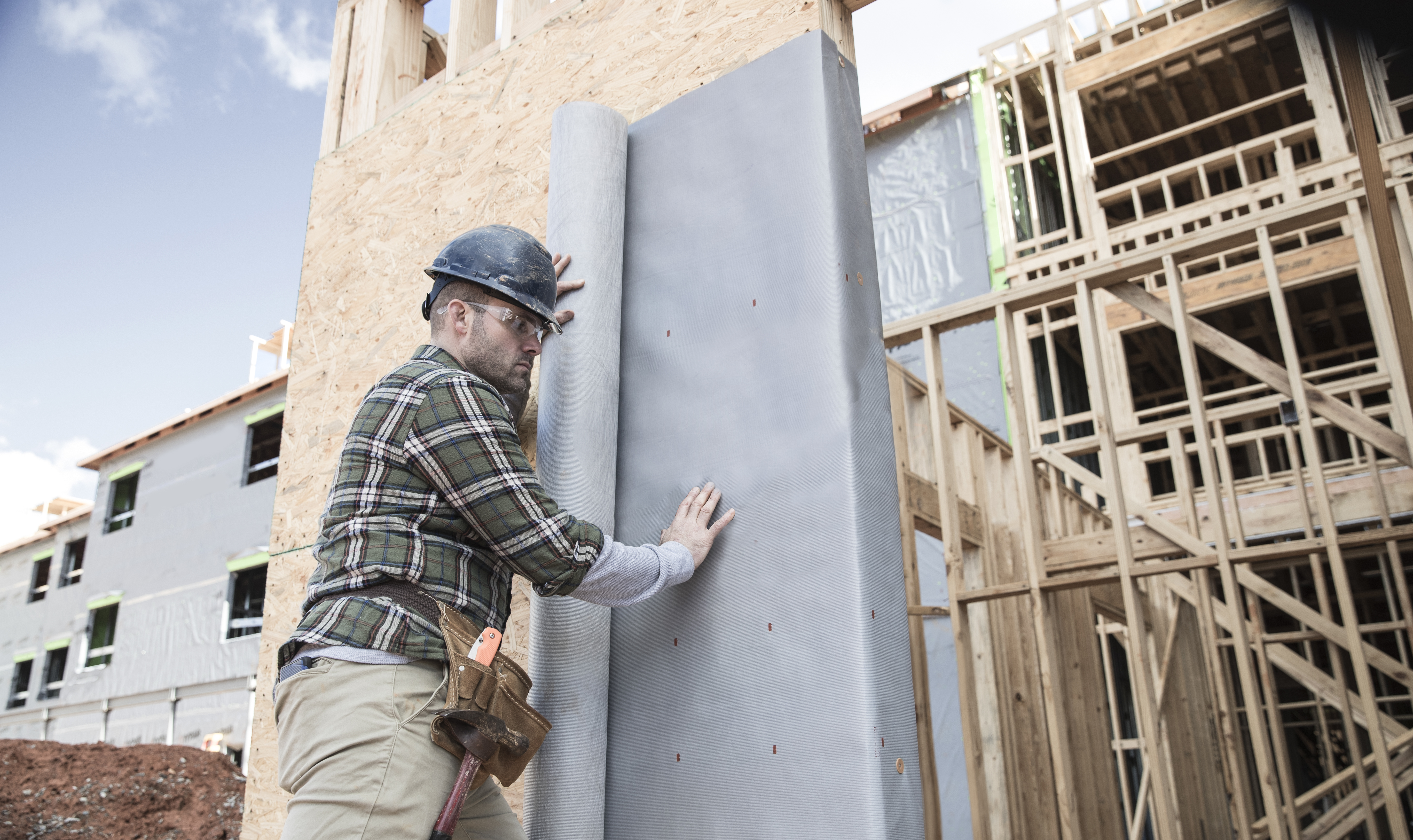 Air sealing and moisture control are essential for new buildings and their energy efficiency.
Air sealing and moisture control are essential for new buildings and their energy efficiency.
During the heating cycle in wall cavities, heat radiates from the sheathing to the foil, but is reflected back to the sheathing without warming up the foil from radiant heat transfer. During the air conditioning cycle, the exterior is heated, but with the foil, the heat is not transferred to the sheathing. So the cavity acts as a heat exchanger and exhausts the heat of the hot exterior, and the heat isn’t transmitted to the living or working space.
Occupant comfort
The controlled movement of air within a building can directly contribute to occupants’ comfort through achieving improved IAQ and moisture and temperature control and providing good insulation values. In winter, movement of cooler air often is noticed as unwelcome drafts. In summer, though, air movement from either convection currents or by mechanical means over exposed skin enhances evaporation, making occupants feel both cooler and dryer.
WRB qualities and considerations for wall cavities
It is imperative that wall assemblies have the ability to dry out to prolong the durability of the wall. The permeability is the amount of vapor transmission a WRB allows over time while minimizing the potential for moisture vapor accumulation. The higher the permeance rating or perms, the more vapor-permeable the material. This number is somewhat nebulous because of variations in lab and installed conditions, but the perm rating should be higher than 5. Still, a higher perm rating doesn’t necessarily guarantee that it’s better—WRBs with micro-perforations may allow the passage of more water vapor, but they also can make it vulnerable to bulk water leakage. Other high-permeability WRBs may allow moisture stored in the reservoir cladding to be driven into the sheathing and insulation.
A WRB permeance in the range of 1 to 10 perms allows inward-driven moisture while still enabling outward drying in climate zones 1 to 7. Very low-permeance WRBs (less than 1 perm) should not be used unless there is 1 inch or more of exterior insulation (and at least 2 inches in climate zones 6 and 7). High-permeance WRBs (50 perms) should not be used with vapor-permeable exterior insulation with reservoir claddings that are exposed to higher rain levels. Low-permeance interior vapor control results in elevated moisture content in the sheathing by capturing the inward-driven moisture; this should be avoided.
The biggest concern with vapor-permeable insulating sheathings is inward-driven moisture caused by solar drive hitting a wet moisture-storing cladding, which is a problem that occurs in all climates. When this happens, high vapor pressure builds behind the surface of the cladding, which can lead to outward drying but also create an inward vapor drive, particularly if the indoors is air-conditioned to a lower vapor pressure.
WRBs with an integrated rainscreen provide a continuous vented airspace over the entire surface area of the wall, providing better drainage and drying. Because many rainscreen products use a combination of plastic materials for the gap, they aren’t subject to saturation and decomposition that could compromise wood furring. These products are recommended in areas with wind-driven rain, high amounts of rainfall (40 to 60 inches annually), or those with high temperatures and humidity. New construction in coastal areas and those with hilltop exposures are key examples for locations where this technology should be applied.
There is an order for wall components in new construction. As far as placement in the wall assembly, the closer the wet materials are to the ventilated cavity, the higher their permeability should be.
Section 3: Properly Draining Exterior Wall Cavities
What is the importance of properly draining exterior wall cavities and how does that mitigate moisture?
Improper air flow can have severe effects on the health and safety of the people in a building by allowing mold growth, spread of pollutants and possible backdrafting of combustion appliances.
As we know from Section 1, as building assemblies have progressed, WRBs have assumed new functions—one of the most notable being to help remove trapped water from the building enclosure. WRBs need to stop moisture from the outside while also allowing walls to breathe and prevent vapor buildup.
The water can get inside in many ways, as mentioned in Section 1. Behind the exterior finish, every new building should have a drainage plane, a mechanism that redirects any bulk water that penetrates the exterior finish down and away from the wall assembly. Drainage features are widely accepted as one of the most effective measures for reducing the risk of potential damage from moisture penetration; it is a critical component in keeping walls dry. In the past, the use of furring strips that separate the wrap from the structural sheathing and framing helped with drainage.
New products with enhanced drainage and an integrated drainage plane reflect and address the needs of new construction and environment. The best WRBs, then, divert bulk water from exterior wall cavities and drain it away from the assembly, preventing the potential damage caused by mold and rot. It is the job of the WRB to offer this level of protection, to block air and moisture while allowing moisture vapor from the wall cavity to escape to the outside. This should contribute to dependability, durability and safety for a long time.
The most advanced WRBs offer integrated drainage gaps through creping, embossing, weaving, or filament spacers and eliminate the need for furring strips, streamlining installation. A WRB’s drainage efficiency is usually tested in accordance with ASTM E2273 but, considering the many drainable building wraps, how quickly bulk water is drained can vary significantly.
A few select WRBs offer a drainage gap and drainage efficiency per ASTM E2273—without sacrificing durability and ease of installation benefits that builders and contractors have come to expect—and they can be installed in any direction without affecting performance.
Of course, the most effective way to reduce air-transported moisture is to seal the building tightly against air infiltration or exfiltration, helping to keep damp air outside and enabling the building’s HVAC system to remove excess moisture from the air inside the building. Properly draining exterior wall cavities contribute to the durability of the building as well as to the health, safety and wellness of its occupants.
Section 4: The Right WRB for the Job
WRBs are available in dozens of varieties marketed as the same product, but they don’t offer the same level of performance. All of them should create a barrier behind exterior cladding while protecting the sheathing during weather events, provide a vapor-permeable membrane that allows moisture trapped in sheathing to escape, and be an energy-efficient air barrier to stop air infiltration into the building. But beyond that, which WRBs are best?
The International Code Council Evaluation Service (ICC-ES) evaluates a variety of key characteristics of WRBs, including water resistance, durability, air resistance, vapor permeability, drainage, flammability and others.
Water resistance
A WRB should be able to pass both water ponding tests in this category. The first measures its resistance to a pond of 25-mm (1-inch) water over two hours, and the second is a hydrostatic pressure test where it is subjected to a pressurized column of water for five hours.
The International Residential Code requires builders to install a layer of number 15 asphalt or paper-backed stucco lath over the wall sheathing or studs in new construction. This requirement can be met in a number of ways because it allows for use of a housewrap or another approved water-resistive barrier—in other words, there is a little room for interpretation. Several materials meet ICC-ES requirements as a substitute including plastic housewraps, liquid-applied WRBs, grade-D building paper and some wall assemblies incorporating rigid-foam insulation.
Durability
The WRB must endure the handling and application process without compromising its water-resistance capability. Its tear resistance, or tensile strength, is examined as well as UV and cold resistance. (Many WRBs recommend siding installation within 90–180 days, but in most cases, it should happen within 30 days if possible; the cold resistance test ensures there are no cracks at low temperatures.)
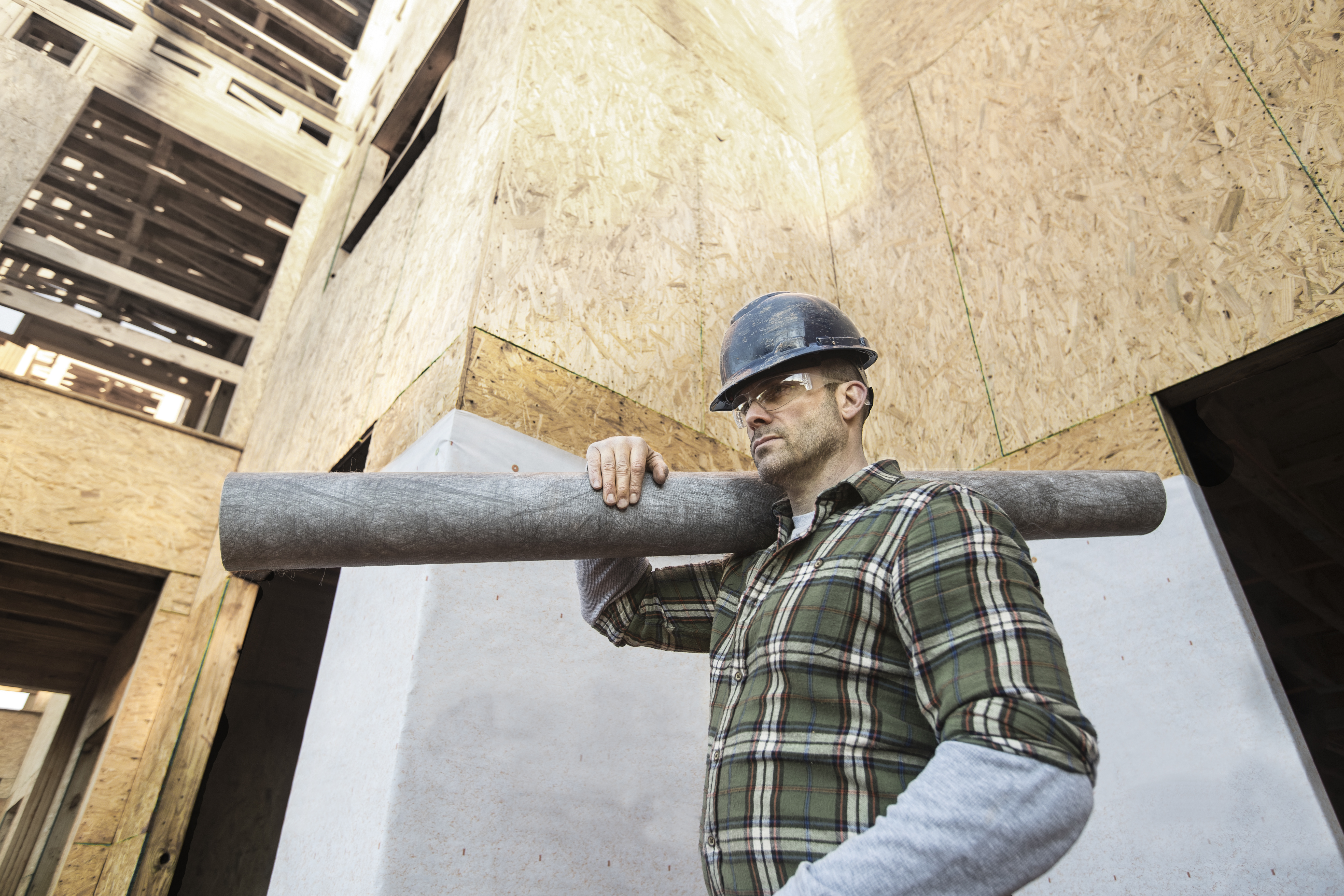 A superior WRB will withstand handling and application while maintaining its resistance to water, sun and/or cold temperatures.
A superior WRB will withstand handling and application while maintaining its resistance to water, sun and/or cold temperatures.
Air resistance
An air barrier must continuously stop air movement across the building enclosure and have its air permeance equal to or less than 0.02 L/(s-m2) @ 75 Pa when tested in accordance with ASTM E2178, “Standard Test Method for Air Permeance of Building Materials.” The wall system should be able to withstand positive and negative combined wind and HVAC pressures on the envelope without sustaining damage or displacement.
Vapor permeability
The WRB’s vapor permeance, as well as any structural sheathing (for example, plywood) may accelerate inward vapor drive in some cases, but the degree of vapor restriction is unknown and many of those conditions haven’t been studied extensively. When a WRB is used in cold climates where outward vapor flows may occur, more problems may present themselves. A low-permeable WRB with no insulating sheathing with vapor-permeable cavity insulation results in decreased sheathing temperatures, which may result in condensation. To counteract this, either the sheathing temperature must be elevated through the use of exterior insulation or a more vapor-permeable WRB must be utilized in order to encourage outward drying.
Vapor diffusion is the movement of water vapor through materials when driven by variations in vapor pressure, brought on by differences in air temperature, among other things. That vapor diffuses through materials from the higher pressure to the lower pressure and this usually means from the warm side to the colder side. In colder climates, vapor drive generally moves from inside where it is warmer to outside.
The concern with vapor is when the higher-density moisture in the warm air becomes trapped inside, pushing in all directions toward the wall, ceiling, and flooring assemblies. High-perm WRBs will allow for drying if there is continuous insulation outside of the sheathing; this arrangement can also shift the location of the dewpoint outside and past the sheathing. High-perm WRBs aid in vapor diffusion and drying potential moisture intrusion.
In short, 10–20 perms should achieve the desired balance of protection from moisture and drying capability.
Drainage
Drainage is essential to the WRB so it helps keep walls dry and inhibits moisture. It has been determined that a 1-mm drainage gap will sufficiently drain water faster than rainwater is expected to penetrate behind cladding even in most extreme conditions. Manufacturers, builders and contractors are focused on WRB products designed to provide an integrated gap and drainage plane.
Flammability
When it comes to flammability, look for a Class A fire rating since it is the industry standard for WRBs. The IBC rating here means the flame-spread index must be less than 25 and the smoke development index (SDI) must be less than 450 per ASTM E 2178, ASTM E 2357, ASTM E 84 and National Fire Protection Agency (NFPA) 285.
Other WRB attributes
Surfactants (surface active agents) reduce the tension of liquid so it can penetrate deeper into a material. They occur naturally in cedar, stucco, stone mixes and other materials. Water that gets into a building system carries some surfactants and can help them move deeper into the walls. So, does the WRB in question resist surfactants?
Cladding is important. Tightly fastened cladding, such as cedar siding or fiber cement board, might allow water trapped between the siding and a smooth WRB to collect and could eventually make its way into the framing. Reservoir claddings (e.g., brick, stucco and stone) hold water, so once they get wet, the water can migrate elsewhere and cause problems. In these cases, the installer needs to separate the cladding from the rest of the assembly with a capillary break in the wall.
Climates are another factor to consider and was addressed in Section 1.
Manufacturer reputation and experience matters a lot to builders and contractors. Builders consider products’ certification and acceptance in associations along with any warranty.
WRBs need to be comprehensively and meticulously integrated with other elements of the building envelope in order to retain system integrity, and they need to include compatible tapes for seaming and adhesive flashings for openings in order to improve air and moisture resistance.
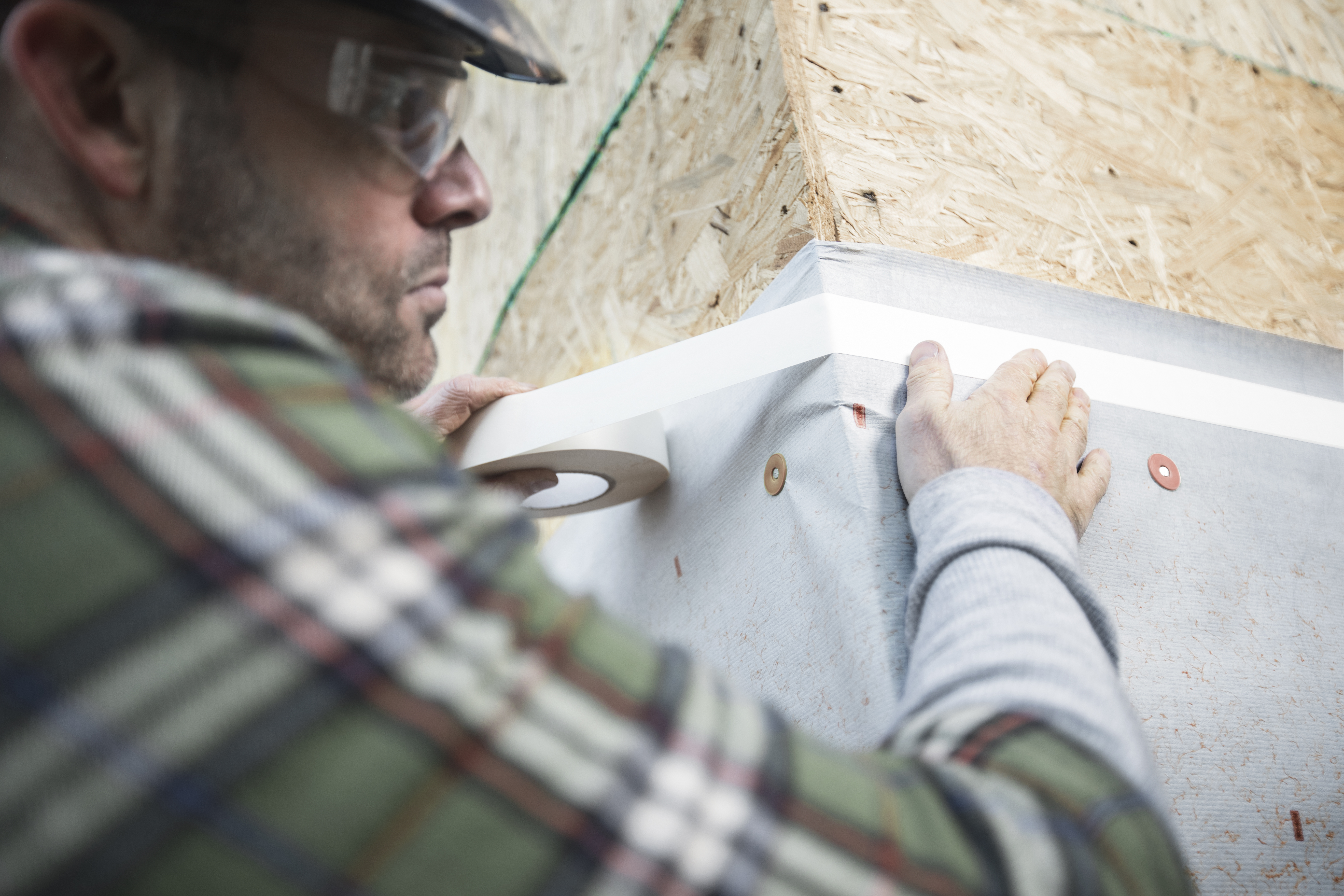 WRBs need to be very carefully combined with other elements of the building envelope in order to retain system integrity, which includes compatible tapes for seaming and adhesive flashings for openings in order to improve air and moisture resistance.
WRBs need to be very carefully combined with other elements of the building envelope in order to retain system integrity, which includes compatible tapes for seaming and adhesive flashings for openings in order to improve air and moisture resistance.
The various wall components need to be evaluated for performance in specific temperature and humidity profiles and in location-specific indoor and outdoor conditions so the right configuration can be found.
After all of these aspects have been considered, a WRB that passes these tests is the right one for the job—the one that will have the most positive impact on health, safety and wellness for occupants of a building.
Section 5: Durability and Functionality, Building Standards and HSW
A shift to well-being and health objectives in new construction
New construction is seeing a movement toward health, safety and wellness. While the COVID pandemic may be accelerating this, it is not a temporary shift. Consumers are looking for healthier homes and places to work.
During the pandemic, people have spent an unprecedented amount of time in their homes; many in the workforce found a way to work from home. According to recent surveys, roughly one-tenth of working-age adults in the U.S. are planning to move, and about 30 percent of Americans working from home are interested in moving in order to have a dedicated home office.
Builders offering high-performance homes have found that an emphasis on health and wellness benefits is a better way to convey value. While the shift still certainly includes energy efficiency, people have responded more to the acknowledgment of the desire for homes built for occupant well-being.
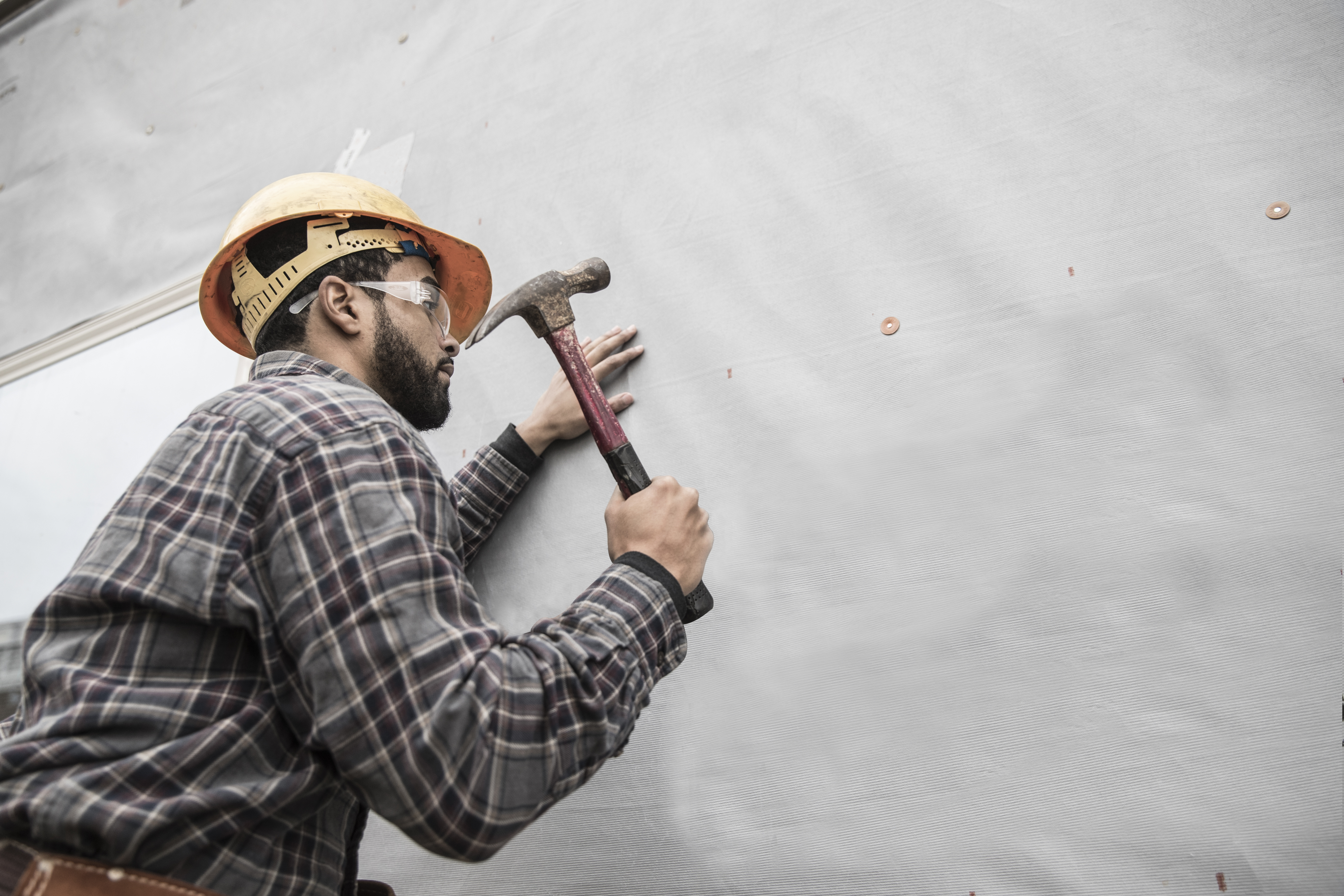 Builders are recognizing buyers’ desire for health and wellness benefits in new homes and buildings and using the best WRBs on the market.
Builders are recognizing buyers’ desire for health and wellness benefits in new homes and buildings and using the best WRBs on the market.
WRBs are an essential part of meeting those needs in new buildings. These issues are driving new WRB solutions that meet bulk water blockage and drainage needs and also satisfy the requirements for today’s wall systems. A higher level of performance is expected, and it is critical to have greater control of interior environmental conditions.
WRB technology and ASTM and other requirements
The 2018 IBC in Section 1402.2 calls for exterior walls that “provide the building with a weather-resistant exterior wall envelope… designed and constructed [so] as to prevent the accumulation of water within the wall assembly by providing a water-resistive barrier behind the exterior veneer … and a means for draining water that enters the assembly to the exterior.”
According to Section 1403.2, a WRB comprises at least one layer of “No. 15 asphalt felt, complying with ASTM D226, Standard Specification for Asphalt-Saturated Organic Felt Used in Roofing and Waterproofing, for Type 1 felt or other approved materials … attached to the studs or sheathing.”
Several materials meet the ASTM air leakage requirement, but that doesn’t necessarily mean they will hold up in the field once installed as part of a system. A WRB material needs to withstand conditions of the jobsite and installation. It just takes one tear or unsealed connection to compromise an entire system.
Air barriers are increasingly being used in commercial construction because of awareness of their ability to support sustainable, comfortable buildings and because of changing codes, but not all air barriers are comparable in performance or design.
Section 6: Conclusion
WRBs contribute to health, safety and wellness for building occupants, and they are essential in protecting new buildings from the elements. They work best as part of a wall assembly in dry and tight wall cavities that drain outside and help keep the inside of the building dry. An examination of performance and features shows that a few products on the market offer cutting-edge drainage features that best address durability, as well as providing environmental and health benefits. WRBs are an essential step in the construction of new buildings in a variety of climates, but it is up to the builder to employ experience and research based on the area and type of structure, and in the end, to use good judgment.
Climate change prompting changes in construction
Climate change is a key concern when planning new construction. Extreme weather events—droughts, wildfires, heat waves, flash floods, ice storms and hurricanes—must be considered when building new houses, businesses and centers. Widespread changes in weather patterns will become more frequent and intense, according to the EPA. Recent hurricanes with relentless rainfall and 100 mph winds illustrate why architects and developers are planning for a future with more and stronger storms and other climate-related disasters.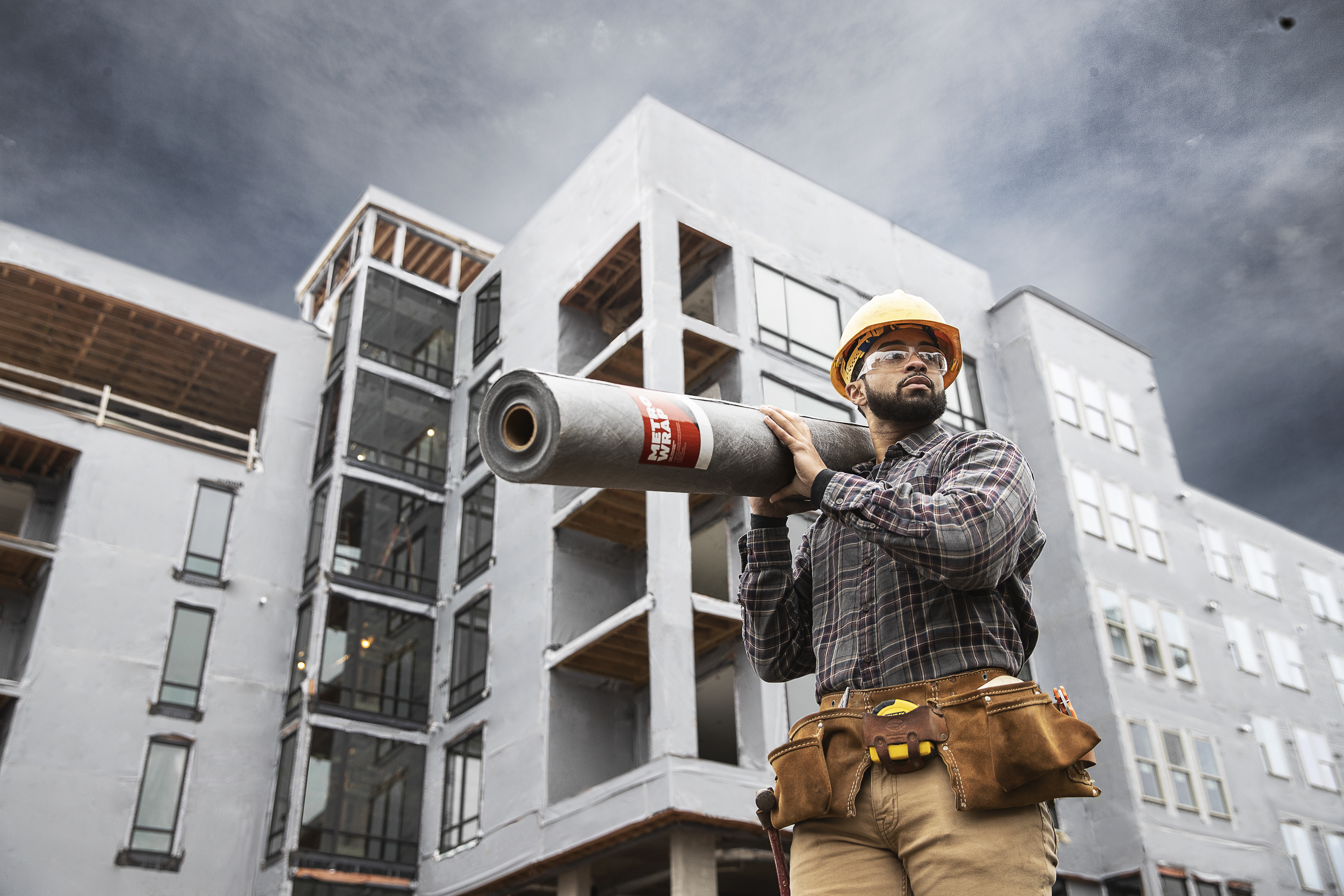
Many building designers now view climate change as a real and present problem; it’s no longer a distant or unfounded idea. Approaches have changed to reflect concepts of climate resilience—the idea that buildings should be designed to endure the impact of rising sea levels, increasing temperatures, and climate disasters. Many in the industry are designing structures to withstand rising waters and powerful storms, and WRBs are integral to this effort.
Destructive weather events born of natural disasters, climate change, environmental degradation, population growth and migration call for design innovation. AIA said in 2017 position papers that it supports and empowers members to create sustainable, resilient, and adaptable communities through the power of design.
AIA’s Resilience and Adaptation Initiative brings members a growing awareness of emerging issues with resources and education as well as providing an advocate for policies that support new practices, benefiting both clients and communities.
In their design practices, architects have an important role in addressing our rapidly changing climate. Through case studies and strategies for hazard mitigation, climate adaptation and community resilience, AIA’s Resilience and Adaptation online education series tackles the shocks and stresses that prevent our communities and clients from thriving.
Resilience Network
The Resilience Network is a forum for knowledge-sharing and networking on topics related to hazard mitigation, climate adaptation and community resilience with opportunities for project participation. Ready to engage? Members start by completing a profile to share their specific interests and expertise in sustainability, hazard mitigation, resilience, and climate adaptation.
Background on AIA's Resilience and Adaptation Initiative
AIA’s Resilience Initiative is rooted in AIA’s boots-on-the-ground disaster response of the AIA Disaster Assistance Program and AIA Communities by Design assistance program, and strives to prevent the disastrous damages by making better choices during design and development. The Resilience and Adaptation program promotes a multidisciplinary, systems-based design approach to addressing the social, economic and environmental shocks and stresses to achieve sustainable, resilient and adaptable communities.
In 2014, the AIA Board of Directors adopted its first position statement on resilience and in 2015, AIA members and other experts convened to create a roadmap for AIA’s strategic initiative. They honed in on the following priorities: 1) education and member resources and 2) policy and advocacy. Reframing Resilience takes a comprehensive look at what changes need to be made to create a more resilient built environment.
AIA has collaborated and partnered with federal agencies and worldwide organizations, including the Resilience Building Coalition (a coalition of more than 50 signatories of The Building Industry Statement on Resilience, each committing to investment in research, education, advocacy, response efforts, and comprehensive planning for more resilient communities), the Rockefeller Foundation’s 100 Resilient Cities initiative, and the Architects Foundation’s National Resilience Initiative to advance the resilience and adaptability of our communities.
Indoor air quality and wellness
Poor indoor air quality can restrict occupant productivity and comfort and cause sickness.
Possible health effects associated with indoor air pollutants include irritation of the eyes, nose, and throat; headaches, dizziness and fatigue; and respiratory diseases, heart disease and cancer.
Some common indoor air pollutants can negatively impact health. Radon is a carcinogen and can cause lung cancer. Exposure to elevated carbon monoxide levels in indoor settings can be lethal since it is toxic. Legionnaires' disease, a type of pneumonia caused by exposure to the Legionella bacterium, has been linked to buildings with poorly maintained air-conditioning or heating systems.
Several indoor air pollutants—dust mites, mold, pet dander, tobacco smoke, cockroach allergens, particulate matter and others—are asthma triggers.
Sick building syndrome occurs when building occupants experience similar symptoms after entering a particular building but then symptoms dissipate after they leave the building. Increasingly, this is being attributed to a building’s indoor air quality or composition.
Degrading materials such as asbestos, as well as newer building materials that off-gas chemicals, including pressed wood products, are potential sources of indoor air pollutants. Combustion sources, like cooking appliances and fireplaces, and cleaning products, paints, and insecticides are also sources of pollutants. Outdoor air pollutants can enter buildings through open doors or windows, ventilation systems and cracks in building foundations.
Infiltration, natural ventilation and mechanical ventilation all contribute to a building’s air exchange rate with the outdoors, which impacts concentrations of indoor air pollutants.
More extreme weather prompts occupant behavior such as opening or closing windows and operating air conditioners, humidifiers, or heaters; it also can increase the potential for indoor moisture and mold growth if not controlled by sufficient ventilation or air conditioning.
How WRBs can improve IAQ
IAQ conditions depend on a building’s design, construction, durability, and maintenance. If incorrectly installed or with mediocre materials, a WRB can lower the IAQ. That’s why contractors should inspect buildings that are under construction for inconsistencies that could possibly allow in water or other outdoor elements. The building should be kept at a suitable temperature and low humidity (between 30–50%) to prevent mold from forming.
The properly installed WRB can improve a building’s indoor air quality by reducing air leakage, which helps the HVAC system maintain comfortable temperatures; by reducing mold formation (through preventing water into the wall assembly and allowing water vapor inside to evaporate); and by reducing external contaminants entering the building.
Learning the important aspects of proper air quality management helps occupants to maintain a comfortable and healthy environment.
Footnotes
1TYPAR. How air barriers help boost energy efficiency. https://www.typar.com/news/how-air-barriers-help-boost-energy-efficiency/
References
- Deborah Slaton, David Patterson and Jeffrey Sutterlin. 2014. WRB: Water (or weather?)-resistive barrier. The Construction Specifier. https://www.constructionspecifier.com/wrb/
- TYPAR. 2020. Drainable Building Wraps Offer Solution Against Moisture Infiltration. https://typar.com/wp-content/uploads/2021/03/TP20016_DW_Whitepaper_web.pdf
- TYPAR. A Housewrap’s Impact on Occupant Comfort and Indoor Air Quality. https://www.typar.com/news/a-house-wraps-impact-on-occupant-comfort-and-indoor-air-quality/
- Principia Consulting. Weather Resistant Barriers—Residential and Commercial 2017. https://www.principiaconsulting.com/wp-content/uploads/2017/05/Weather-Resistant-Barriers-Residential-and-Commercial-2017.pdf
- Benjamin Obdyke. 2012. “Understanding Housewraps: A Decision Guide for Selecting the Right Housewrap.” https://benjaminobdyke.com/wp-content/uploads/2020/11/Understanding_Housewrap.pdf
- https://www.wconline.com/articles/92280-the-history-and-innovation-of-weather-resistant-substrates
- Peter Arsenault. 2018. “The Evolution of Water-Resistive and Air Barriers in Commercial Building Envelope Construction.” https://continuingeducation.bnpmedia.com/courses/georgia-pacific-gypsum/the-evolution-of-water-resistive-and-air-barriers-in-commercial-building-envelope-construction/?p=2
- Office of Energy Efficiency & Renewable Energy. Energy Saver: Insulation. https://www.energy.gov/energysaver/insulation
- Office of Energy Efficiency & Renewable Energy. Energy Saver: Moisture Control. https://www.energy.gov/energysaver/weatherize/moisture-control
- Green Building Advisor. Water-Resistive Barriers. https://www.greenbuildingadvisor.com/green-basics/water-resistive-barriers
- EPA. Improving Indoor Air Quality. https://www.epa.gov/indoor-air-quality-iaq/improving-indoor-air-quality
- EPA. Indoor Air Quality. https://www.epa.gov/report-environment/indoor-air-quality#note1
- EPA. Climate Change Indicators: Weather and Climate. https://www.epa.gov/climate-indicators/weather-climate
- William Spilchen. 2011. Walls & Ceilings. “Air Cavities as Continuous Insulation.” https://www.wconline.com/articles/87583-air-cavities-as-continuous-insulation
- Building America Solution Center. Building Science Introduction—Air Flow. https://basc.pnnl.gov/information/building-science-introduction-air-flow
- R. Lepage and J. Lstiburek. 2013. Moisture Durability with Vapor-Permeable Insulating Sheathing. https://www.nrel.gov/docs/fy14osti/58062.pdf
- Mikael Salonvarra, Achilles Karagiozis, Marcin Pazera and William Miller. 2007. Air Cavities Behind Claddings—What Have We Learned? Buildings. https://web.ornl.gov/sci/buildings/conf-archive/2007%20B10%20papers/210_Salonvaara.pdf
- Jason Peace. 2019. Building Enclosure. “Permeability and Performance in Water-Resistive Barriers.” https://www.buildingenclosureonline.com/articles/88629-permeability-and-performance-in-water-resistive-barriers
- Lydia Lee. 2021. “Health and Wellness Become Top of Mind for New-home Builders and Buyers. Builder Online.” https://www.builderonline.com/building/safety-healthfulness/health-and-wellness-become-top-of-mind-for-new-home-builders-and-buyers_o
- Mike Reynolds. 2017. “Resilient Homes: Why we need to build to withstand climate change events.” ECOHOME. https://www.ecohome.net/guides/1083/future-proofing-homes-building-for-a-changing-climate/
- Bijan Mansouri. 2020. Walls & Ceilings. “Using Building Wraps as an Air Barrier.” https://www.wconline.com/articles/92941-using-building-wraps-as-an-air-barrier
- Bijan Mansouri. 2020. Building Design + Construction. “Building Wrap and the Code: What you Need to Know.” https://www.bdcnetwork.com/blog/building-wrap-and-code-what-you-need-know
- Prosoco. 2021. https://prosoco.com/products/air-water-barriers/resources/system-specifications-for-air-water-barriers/
- W.R. Meadows. Air Barrier Code Compliance Study. https://www.wrmeadows.com/air-barriers/code-compliance/#10

