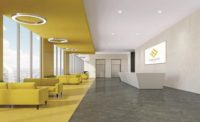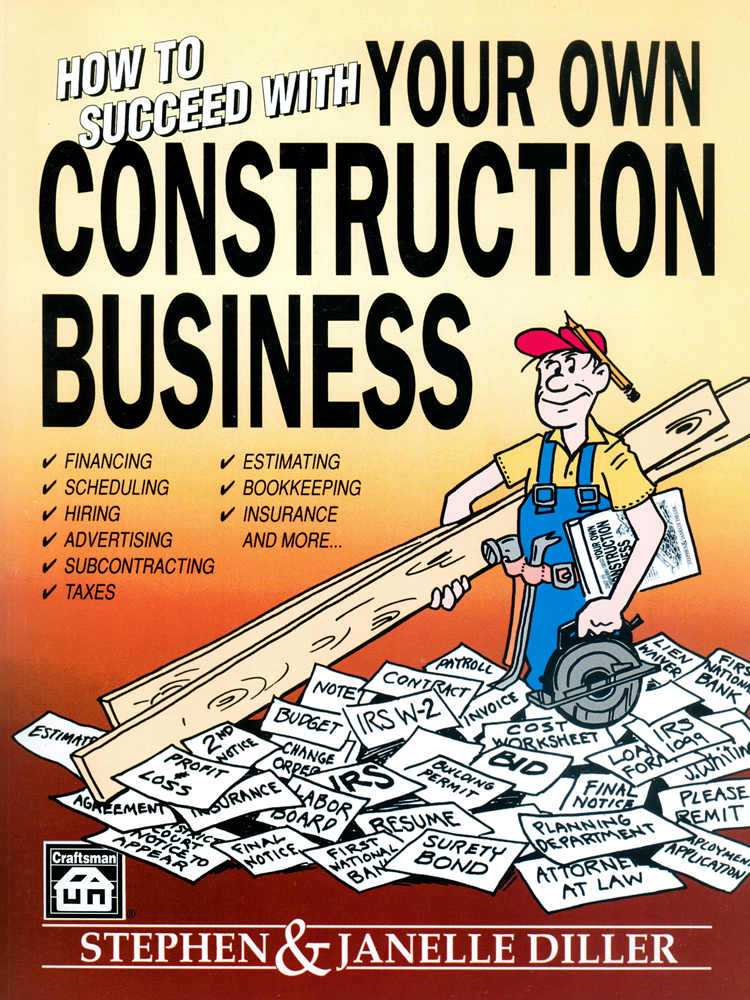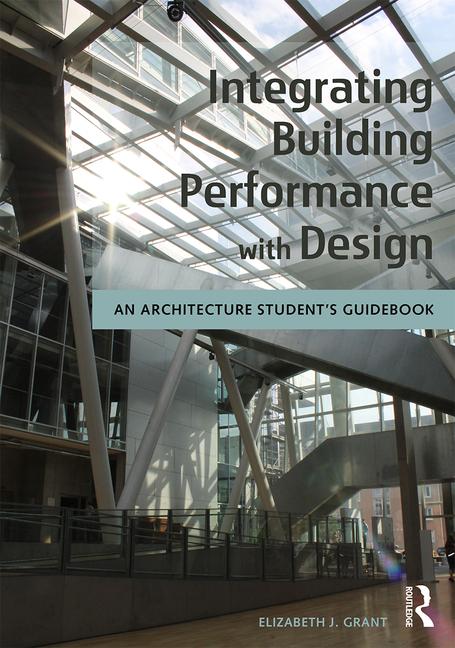Professional Drywall Construction, Inc. (PDC) began construction on Thomas Snell Weaver High School in Hartford, Conn. in the summer of 2017, in advance of the school reopening in August of 2019 for the 2019–2020 school year. The campus houses a middle and elementary school in addition to three specialty institutions: High School Inc.– Hartford Insurance and Finance Academy, the Journalism and Media Academy and the Richard J. Kinsella Performing Arts High School.
Notably, Weaver High School features a state-of-the-art auditorium for performances with high-quality acoustical paneling to increase sound quality for both audiences and performers. In addition, there are also broadcasting studios for television and radio broadcasts, featuring soundproof walls to cut down on noise pollution in their recordings
For the budding businesspeople, there is a full boardroom for practice meetings. And the school even features a dental lab for training and student checkups. PDC was part of the team that completed the $133 million project, creating a college level campus for an alternative inner-city school.
“The Weaver High School Project was incredible to see come together,” said PDC President and Owner Ron Perry. “It was inspiring to see where these students would learn come to life piece by piece. The project was challenging on many levels, with a tight time frame to complete such a remarkable overhaul of this building. But we have extensive knowledge in the education field that guided us through.”
“The acoustical wall panels are two different Armstrong products. One is Tectum and the other is Soundsoak fabric wrapped panels. The acoustical clouds that hang from the ceiling in the auditorium are the interesting portion of the project from a construction aspect. The projects original scope was to patch the existing plaster and lathe clouds that were constructed on a black iron frame. After the project started and an assessment of the condition of the original clouds could be done, it was determined that due to water damage and the scope of work that would have to take place above them by the mechanical trades, the clouds would be unrepairable.
At that time we were asked by the design team and Newfield + Downes if the ceiling was demo-ed, could we reproduce the exact layout from the original hand drawn shop drawings. All this was with very little dimensions and details and a severely compact schedule. We accepted the challenge and worked with Armstrong to design clouds that would replicate the originals using their ceiling grid system.”—Jason Tsitso, Project Executive, Professional Drywall Construction, Inc.







