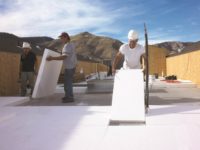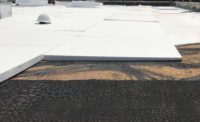Known as the inspiration behind the familiar “America the Beautiful” lyrics, Pikes Peak—America’s Mountain, is a famed Colorado landmark as recognizable as the time-honored tune. This rugged Colorado “fourteener,” a nickname given to mountains that exceed 14,000 feet in elevation, soars 14,115 feet above sea level. Perched at the summit sits a 1960s-era Summit House, a shuttered bunker-style visitors’ center that hosts more than 750,000 sightseers and hikers annually. The facility, which permanently closed its doors to the public on January 4, 2021, will be replaced by a new $66 million structure later this year. The design team and project partners enlisted to reimagine the new Summit House, which is recognized as the highest ongoing construction site in North America, were met with a unique set of opportunities and challenges: revitalizing the sky-high tourist attraction while also adhering to the highest green building standards.
Big Dreams for New Summit House
From the old Pikes Peak Summit House, visitors explored winding hiking trails and enjoyed the panoramic views of Colorado Springs, Colo., beneath them. As the Summit House structure became impractical for accommodating the nearly 750,000 annual visitors it attracts, the need for an updated, easier-to-maintain facility prompted the City of Colorado Springs—in partnership with the U.S. Forest Service, U.S. Army Research Institute of Environmental Medicine and Colorado Springs Utilities—to embark on a journey to both preserve and transform the historic landmark attraction. To offer the sightseers an immersive mountaintop experience, the new Summit House facilities will be specifically designed to withstand severe temperatures, strong side winds and heavy snow fall during the winter months. Once open, the 38,000-square-foot structure will host a variety of indoor and outdoor interpretive exhibits, restaurants (featuring their legendary hot donuts) and high-altitude research and communications centers.
Challenges for Highest Ongoing Construction Site in North America
When ground broke at the Pikes Peak Summit House project in June of 2018, general contractor, GE Johnson, was immediately met with a wave of design challenges, including:
- Short work seasons (late spring to late fall, weather permitting)
- Short work shifts (to protect crew members from the nauseating effects of high-altitude)
- Complicated transportation logistics
- Operating in compliance with the highest energy and sustainability standards
Living Building Challenge
GE Johnson and design team partners are constructing the new Summit House in compliance with the terms of the Living Building Challenge (LBC), the world’s most rigorous proven performance standard for buildings. Both a philosophy and a certification program, the LBC promotes regenerative building design practices and advocates for the symbiotic relationship between people and the environment. To become a certified Living Building, the new Summit House must score high marks across seven performance areas, also known as “petals,” which focus on symbiotic building and environmental themes surrounding: place, water, energy, health + happiness, materials, equity and beauty.
The “materials petal” is the one of the more challenging designations to achieve because the project cannot contain any one of tens of thousands of materials, chemicals or elements on the “Red List.” According to Eden Brukman, vice president of the International Living Future Institute, “the Red List provides people with a shifted mindset that is going to really impact the way we think about products,” and deems it “a shining light on where the industry needs to go.”
EPS Holds the Key to Living Building Certification
To meet LBC qualifications and adhere to the high standards of the materials petal, the project team turned to expanded polystyrene (EPS). The rigid foam material offers performance in a clean package and is one of the few types of building insulations that doesn’t include a barred “Red List” substance.
EPS began changing the way professionals build beginning in the 1930s, when it became a sought-after material meant to replace heavy, expensive die-cast zinc. Today, EPS continues to garner a reputation as a lightweight, economical insulator across a variety of applications—ranging from single-family homes and commercial buildings to roads and cold storage facilities. Contractors and architects further rely on EPS for exterior, interior and cavity walls, as well as continuous insulation (CI) sheathing.
To enclose the new Summit House, EPS was employed between precast sandwich wall panels. In application, EPS supports CI—insulation that is continuous across all structural members without thermal bridges other than fasteners and service openings. Creating CI across exterior walls remains one of the most important steps project designers can take to construct a nearly impenetrable building envelope. In fact, the International Energy Conservation Code (IECC) has required CI across building envelopes in most climate zones both commercially and residentially since 2012. By reducing air flow and the opportunity for thermal bridging, Summit House designers can manage the building’s energy consumption, giving well-deserved attention to the “energy petal” of the LBC standards.
High R-value to Boot
EPS’ high, stable thermal performance also plays a role in optimizing the facility’s energy consumption. Generally speaking, the higher a material’s R-value, the better the product is at resisting the flow of heat or cold. Or, put another way, high values indicate how much thermal resistance the material has. EPS delivers R-values ranging from 3.6 to 4.2 per inch. With this level of thermal efficiency, it’s possible to achieve desired R-value without the added material or labor costs that are typically associated with building up multiple layers of insulation. In this case, Summit House project designers are able to achieve the R-40 designation in a single layer of material.
Field Performance
Third-party testing conducted in 2008 assessed EPS’ performance following a continuous 15-year below-grade perimeter insulation. This testing confirmed that its R-value will remain stable over its entire service life. Employed within the Summit House walls, EPS’ enduring R-value will ensure the structure is equipped to withstand years of extreme temperature changes that inevitably domineer a Colorado fourteener.
On the other hand, comparable types of foam insulation products use blowing agents that have a higher resistance to heat flow, causing the material to have a higher initial R-value at the time of manufacture. It’s now known that these blowing agents, which EPS manufacturers do not use, diffuse from the cellular structure of the foam until a level of equilibrium is reached. As the high R-value gases diffuse out of the cellular structure, the insulation’s ability to prevent thermal flow is reduced and can lose up to 30 percent of its original insulating capabilities.
Customizable, Lightweight EPS Eases Logistical Challenges
In addition to its constant R-value, EPS also exhibits a customizable, lightweight composition, which proved to ease some of the project design team’s more prominent logistical challenges. For example, crews were limited to 30,000 pounds of materials per truck due to the major weight restrictions for traveling up the mountain’s drastic climbs and switchbacks. Ultra-lightweight EPS, cut to precise length and width to fit within precast wall panels, ensured that loads didn’t surpass the designated weight restrictions. This tailor-made solution ensured trucks could transport it up the mountain every morning before the summit opened to the public, which helped keep construction timelines on track.
EPS to Provide Long-Term Support at 14,115 Feet
With considerable construction progress made, it’s anticipated that the new Summit House will open its doors to the public by late spring or early summer of 2021. Once complete, it will be both the first project in Colorado and the first building at over 14,000 feet in altitude designed to achieve the prestigious LBC certification. The Summit House will be a testimony to the commitment made by manufacturers, the project team and stakeholders to responsible stewardship of the environment.
With its ability to address a variety of daunting project challenges, including compliance with LBC requirements, EPS plays an integral role in this epic project. In application, its clean composition paired with its high thermal performance will help relieve the structure’s footprint on its surrounding environment. Equipped with such building materials, the Summit House will stand nobly at 14,115 feet for decades to come.
Those interested in staying up to date on the Pikes Peak Summit House project can watch GE Johnson’s live project webcam here.







