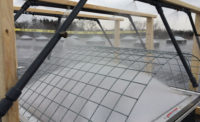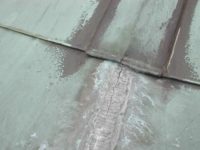The topic of “architectural water testing” creates a lot of confusion amongst architects. This is because many architects who have worked on small to midsize commercial projects have likely never encountered it. However, architectural testing seems to be growing on larger commercial projects, even though it comes at an additional upfront cost for the owner. This upfront cost is validated by potentially preventing costly errors once the constructed building is furnished and occupied. The objective of water testing during new construction is to mitigate water intrusion by catching any product compatibility, field installation or documentation errors where two wall systems transition/ interface. ASTM E1105 is one of the most popular field water tests as it simulates a heavy wind driven rain.
What is ASTM E 1105?
ASTM E 1105 is defined as, “Standard Test Method for Field Determination of Water Penetration of Installed Exterior Windows, Skylights, Doors, and Curtain Walls, by Uniform or Cyclic Static Air Pressure Difference.” The key word that separates this from ASTM E331 is “field.” ASTM E331 is a similar test that occurs in a controlled lab environment.
Field testing validates the installation of enclosure products. For instance, if a building is primarily clad in insulated metal panel and curtain wall, it is likely that both selected systems have been lab tested and are able to demonstrate this in their product cut sheets and specifications. However, field testing will demonstrate whether or not these two systems are compatible. Generally this means whether or not they are detailed properly by the architect or installed correctly by the GC/Subtrades. Transitions from wall assemblies to curtain walls are crucial details for keeping water out of the building, so it’s better to find out if there is water penetration during a failed test than post occupancy.
Test Equipment and Requirements
ASTM E 1105 primarily consists of the following equipment:
Spray rack apparatus (exterior), sealed chamber (interior), windmaker (interior) (Figure 1).
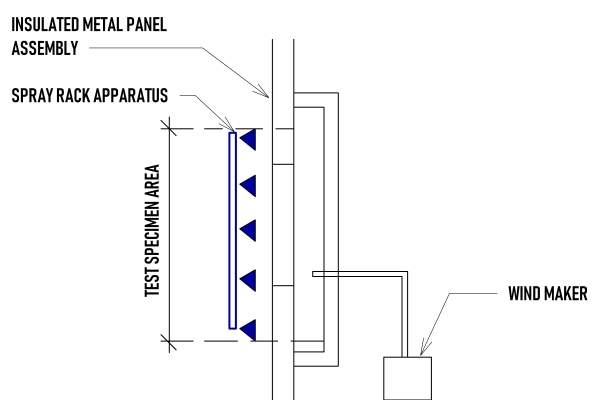
The test is performed by applying a specified amount of water at a specified distance while lowering the pressure inside with the air chamber. The distance and PSI that the water is applied is a result of how the spray rack has been calibrated, but the standard requires the apparatus to deliver at a rate of 5.0 gal/ft2-h in total. The water nozzles are spaced evenly on a grid and must distribute water at equal pressure. The amount of tests conducted in a given area is based on the size of the spray rack apparatus and its spray coverage. One person controls the spray rack apparatus from the exterior, while the other observes the chamber from the interior to see if any water is present.
The Importance of Continuous Barriers in Construction Documents and Field Challenges
It is the architect's responsibility from a detailing perspective to demonstrate proper continuity of barriers. For the purpose of ASTM E1105 testing, a continuous water barrier must be present in the construction documents prior to installation (Figure 2), but other barriers must be continuous and cohesive too.
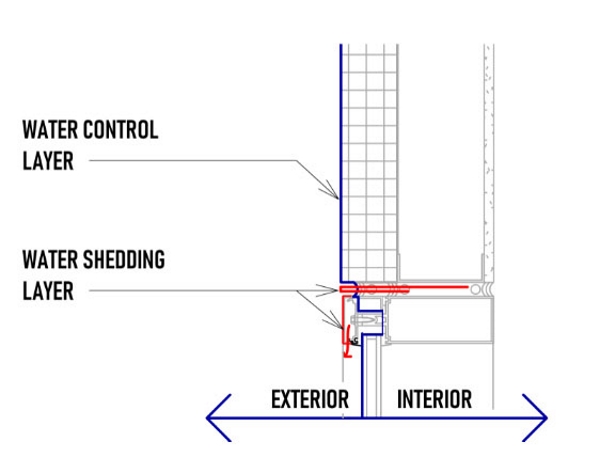
[Figure 2] Demonstration of continuous water barrier
However, a continuous water barrier in construction documentation is one thing, feasibility of field installation is another. The insulated metal panel and curtain wall example described above provides a hypothetical predicament that is becoming more common with new exterior products where barriers are “sandwiched” (Figure 3). Insulated metal panels are a combination of rainscreen, insulation and air barrier. Owners love these sandwiched panels because of ease and speed of installation, but it creates a whole new challenge: connecting barriers from a combined system to a curtain wall/ window system. Conventional rainscreen systems allow for air barriers to wrap into openings on all four sides (head, sill and jambs) (Figure 4), but sandwiched panel transitions require additional “bridge” materials and special consideration at head/ sill to jamb interfaces to maintain these barriers.
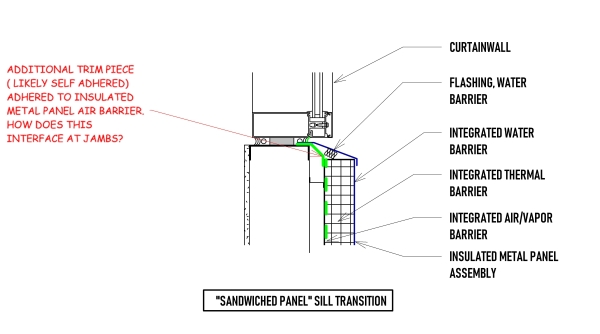
[Figure 3] Curtain wall to “sandwiched” panel at sill
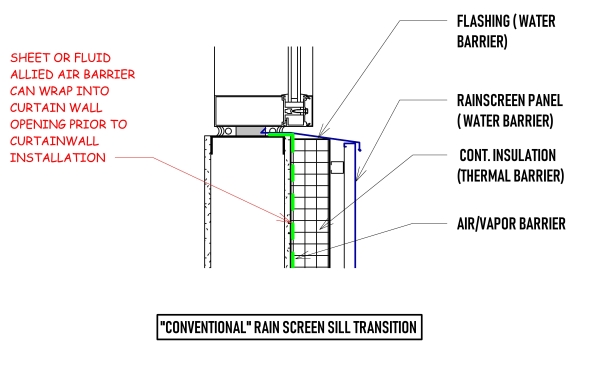
[Figure 4] Curtain wall to conventional rainscreen at sill
This is not to say sandwiched panels cannot be effective, but rather that validation of field testing will demonstrate proper installation methods through lessons learned. Ultimately, the ASTM E1105 testing will help validate whether or not these details are sufficient for an effective installation that shields rainwater from intruding the building during heavy wind driven rain events.
Where to Test?
Opinions on this may vary, but the general idea is to test in multiple, random locations. The intent is for these locations to represent the building as a whole as it isn’t possible to test every location. For example, on an 8 story, 250,000-square-foot building primarily clad in insulated metal panel with curtain wall punched openings, it would be advisable to start with a stand alone enclosure mockup prior to construction of the main building. This mockup allows for a third-party consultant to review documents and installation with hopes of catching any issues prior to construction.
Once this review is complete, mockup testing can occur to ensure that architectural details and installation methods are suitable to be utilized on the main building. Choosing somewhere between 5-10 locations seems logical, though this will deviate based on project complexity. This “sample size” is sufficient to see if installation is consistent. Test results are simple: it’s either pass or fail. Failure means water intrusion was observed, pass means it was not. Failure often leads to fixing conditions and retesting until location passes.
When to Test?
It makes sense to specify the ASTM E1105 test when a building's scope, importance and complexity can warrant the upfront cost to counterbalance the potential of failure. For example, assuming the example we have discussed above (clad primarily in insulated metal panel and curtain wall) is a 250,000-square-foot hospital, this validates testing. What happens if water penetrates the wall in patient care rooms?
The cost of equipment affected and having to shut down a room alone would likely warrant the testing. Assuming this happens at one location, presumably it’s only a matter of time before this issue happens at similar conditions as the same people installed the products off of the same architectural details. If this same building was an apartment building instead, at what cost does it come to have units shut down due to water entering the interior ceiling of units? These parameters are hypothetical, but the point is when a build is large, complex and important, ASTM E 1105 is an option that should be explored.
Conversely, does a small, low-cost building with a short intended service validate the upfront cost of testing? Not likely, as any issues of water intrusion could be dealt with in one or two locations as they occur.
Ultimately, it is advisable to consult with a qualified, reputable third-party testing agency when you are inquiring about water testing on a new building in regards to scope and extents.


