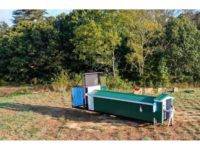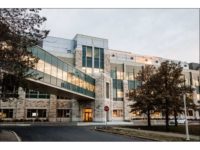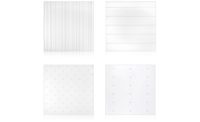Recent legislative initiatives have helped bring bird-friendly design to the forefront of innovative façade architecture and fabrication. Numerous bills have passed on city and state levels throughout the U.S.—from New York to California. Just last year, Congress introduced the bipartisan Bird-Safe Buildings Act, establishing nationwide guidelines for federal buildings.
A number of building types present ideal opportunities for bird-friendly design, none more than sports stadia. In 2016, the U.S. Bank Stadium, home of the Minnesota Vikings football team, opened to great acclaim for its beautiful and innovative glass façade. At the same time, it was heavily criticized for its choice of clear glass, rather than the bird-friendly glass many had advocated for. To a great degree, the stadium’s celebrated all-glass enclosure—and the controversy it stirred among avian experts and lovers—has inadvertently done much to promote the cause of bird-friendly design.
Today we ask: What project types remain overlooked from the perspective of bird safety, and why should we take notice?
Parking Structures
Increasing urban density and car ownership rates have led to a growing demand for multi-level parking facilities in city centers, on college campuses, and at mass transit hubs, such as airports and train stations. Design professionals are now tasked with transforming these utilitarian structures into safe, welcoming environments. Their façade treatments play a key role in providing natural ventilation, a sense of openness, daylight, and security. Glass, being an inherently transparent, durable, and graffiti-resistant material, is gaining popularity among parking facility owners and designers.
The recently completed multi-level parking structure at 727 West Madison in Chicago features a jewel-like ventilated glass façade by Bendheim. It combines two distinct aesthetics and two different types of bird-friendly glass. On the north and south sides of the structure, staggered panels of white laminated glass obscure views while allowing daylight to enter the space. On the more public-facing west side of the building, a custom linear frit pattern meeting the bird-safe “2-by-4” rule prevents accidental bird strikes.
Discovered through testing and supported by the American Bird Conservancy and other conservation organizations, the “2-by-4” rule stipulates that vertical glass patterns should be spaced no more than 4 inches apart and horizontal patterns should be spaced no more than 2 inches apart to present an effective bird collision deterrent.
Pattern fritted glass for large projects that feature a repetitive design, such as the 727 West Madison parking structure, are typically produced using a screen printing process. Special inks, consisting of pulverized colored glass particles, are fused onto the glass surface at high temperatures. The resulting product is safety tempered, and the imprinted designs are durable and colorfast.
The frit pattern can be specified on the outermost (#1) surface of the glass. Surface #1 fritted glass breaks up continuous reflections. The pattern becomes more pronounced for an improved aesthetic and bird collision deterrence. Surface #1 patterns that are dense enough can also be used to project images on the glass.
Storefronts
It may seem necessary to use perfectly clear glass in storefront construction to showcase the goods or services on offer. However, the first few stories of a building are also the ones most frequently struck by disoriented birds. Using the “2-by-4” guidelines, a wide variety of delicate patterns—including proprietary brand motifs—can be subtly but effectively introduced through etching, lamination, or digital glass printing.
More pronounced and obscuring storefront glass designs can add a sense of mystique and discovery, drawing shoppers in. The Anthropologie Store at the Dos Lagos Shops in Corona, Calif. by Work AC uses several different textures of Bendheim’s channel glass to selectively obscure views and build anticipation and excitement.
The recently opened Capital One Bank and Café in Chicago by IA Interior Architects uses a channel glass rainscreen façade by Bendheim to provide selective visual privacy. “Clear” glass channels featuring slight surface distortions are dispersed in-between obscuring fluted-texture glass channels to provide views to the street.
Channel glass is a special type of rolled pattern/textured glass. It is manufactured by pulling a ribbon of molten glass through a series of metal rollers. One set of rollers imprints a carved design onto the face of the glass, while another set of rollers forms its flanges. The resulting textured glass channel is slowly cooled (annealed), then cut to the specified lengths. The three-dimensional shape makes channel glass self-supporting, allowing it to span up to 23 feet under the imposed wind loads. The glass is captured in frames at the top and bottom only—an attractive, nearly metal-free aesthetic for non-traditional storefronts.
Bendheim’s Lamberts channel glass is the only channel glass tested and certified Bird-Smart by the American Bird Conservancy. It is an effective bird collision deterrent thanks to its range of light- and reflection-diffusing surface textures, as well as the inherently linear wall aesthetic it creates.
Building Crowns
According to the American Bird Conservancy, “glass at any level can be a threat” for birds. Ensuring a relatively obscuring, light-diffusing bird-safe glass is used at every level of the building, including the crown, accomplishes several objectives:
- It ensures safety against accidental bird strikes;
- Rooftop mechanical installations can be effectively hidden from view;
- Back-lighting can be diffused, creating an attractive, soft lantern effect.
An aesthetically pleasing, obscuring building crown is especially beneficial to the design when the structure is surrounded by taller buildings, which provide direct sightlines to the mechanical systems located on the rooftop.
The Montgomery County Circuit Court building in Rockville, Md. by AECOM features three channel glass light boxes, atop one of the complex’s six-story buildings. The bird-safe channel glass features a light-diffusing texture on surface #1 (front of the channel) in combination with sand-blasting on surface #2 (back of the channel). AECOM carried the channel glass theme into the building, creating subtle interior columns that are back-lit at night.
Adding to the subtle elegance of the design, the rooftop glass enclosures are gently curved on the north and south sides. Curving channel glass walls is relatively easy and inexpensive, facilitated by the narrow (9- to 19.5-inch wide) glass planks. Only the wall’s head and sill are curved—the segmented glass channels simply follow the curvature of the frame.
One Hudson Yards, a luxury residential high-rise by Davis Brody Bond in Manhattan’s West Chelsea neighborhood, tops at 367 feet with a glass building crown by Bendheim. Constructed of translucent white laminated textured glass, the bird-safe cladding conceals rooftop utilities, protects them against high winds, and facilitates a soft glow at night. Bendheim’s technical design team collaborated with the architects to create the customized cladding system. Specialized fittings were developed to install the large glass panels from the rooftop, rather than the outside of the building, speeding installation and simplifying future maintenance.
Bird-Friendly Glass & Budgets
It is tempting to chalk up some of the reluctance to use bird-friendly glass to budgets. Indeed, attempting to convert a non-performing façade to a bird-safe one can be a prohibitively expensive and time-consuming effort. However, when designing for bird safety from the start, one will discover that most contemporary glass treatments can be surprisingly affordable and attractive.
An outstanding example of a decorative glass façade that is also safe for birds is the new hawk-wing inspired glass cladding at University of Iowa’s Kinnick Stadium in Iowa City, Iowa. Designed by Neumann Monson Architects and provided by Bendheim, it features a variety of linear designs in a custom dark grey color, meeting the requirements of the “2-by-4” rule. Had the architects chosen plain clear glass over the multi-functional pattern-fritted glass, they would have saved only around 5 percent on the cost of the façade, while forgoing the many benefits—from improved aesthetic and solar shading performance to bird collision protection.





