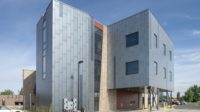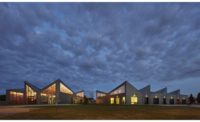Hilton’s first ever tri-branded hotel is a 351,987-square-foot building in Chicago, complete with 466 guest rooms, four restaurants, an indoor pool, 7,000 square feet of meeting space and over 35,500 square-feet of Kingspan BENCHMARK Designwall 2000 Architectural Wall Panels.
Kingspan’s Designwall 2000 panels’ unique joint design provides maximum thermal efficiency while creating a double barrier against air and water penetration. Custom widths and finishes are available, and the panels can be installed horizontally or vertically.
Insulated metal panels (IMPs) played an important role in the 22-story building’s modern design and were required to have custom widths and custom joint reveals. Using a two-inch reveal instead of the typical 1/2-inch reveal allowed for an interesting design element as the light and shadows change throughout the day and the seasons.
The wider reveals made it necessary to use extended trimless ends to avoid foam exposure at the upper portions of the panels. The overall design also incorporates a slab edge panel, where four wider panels are used, then a narrower, custom-made panel is incorporated at each floor level.
Metal panels were also incorporated into the design of a sky bridge that connects the hotels - a Hampton Inn, Hilton Garden Inn and a Home2Suites - to one of the buildings at McCormick Place, the largest convention center in North America.
“This tri-brand hotel will serve as a convenient ‘one-stop-shop’ for convention-goers looking to rest and recharge or enjoy the local flavors of Chicago while remaining just steps from their convention events,” said Stephen Schwartz, founder and chairman of First Hospitality Group, Inc., which manages the property.
Due to the lack of space for a laydown area, Kingspan worked closely with the contractor, McHugh Construction, to create a special bundling and packaging system for the project. The panels were produced and delivered by elevation as the installer, All American Exterior Solutions, worked its way up the building.
“Because the jobsite was in a tight downtown space, we had to schedule multiple deliveries to load the job for one-to-two weeks’ worth of panels,” said Mike Underwood, Division Manager for All American Exterior Solutions. “This strategy required multiple cranes and hoisting days, since we had to load all the panels on to the fourth-floor roof.”
Every delivery required a third-party crane inspection and a lifting plan, which resulted in a system that required a tremendous amount of coordination by Kingspan’s production, quality control and customer service teams. Using this system, Kingspan kept track of every panel during the five-month period that they were being produced, delivered and installed.
The finished building features over 2,100 Kingspan panels, all of which are three inches thick to provide a superior R-value, especially important during Chicago’s winters. The color scheme includes panels in Silversmith, Medium Gray and Clay – all custom coatings from Valspar.







