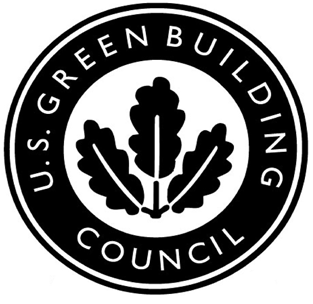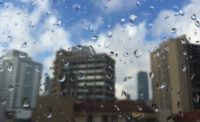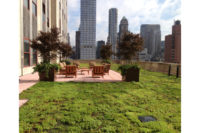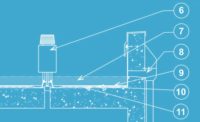Vegetation is only part of an ideal green roof system. Learn to maximize rainwater retention while maintaining a functional space.
AIA course number: BESUMMER22A, GBCI course number: 0920026124
Credit Type(s): 1 AIA LU/HSW, 1 IIBEC CEH, 1 GBCI CE Hour, 0.1 IACET CEU
After reading this article, you should be able to:
- Identify several types of green roof systems, as well as advantages and disadvantages of these systems with regard to site conditions and project goals.
- Describe the components that make up these systems, the range of options for each component type, and their benefits and drawbacks.
- Explore structural, drainage and waterproofing considerations at transitions between planted and paved areas.
- Employ strategies for integrating planting beds with adjacent hardscapes to maximize water detention and retention in green roofs.
Complete the quiz and receive a certificate of completion!
Credits:
Introduction to Green Roofs
When thinking about green roofs, it’s not uncommon to imagine rooftops covered parapet-to-parapet with lush vegetation which will not only protect our rivers by keeping rainwater out of sewers during heavy rains, but also create beautiful outdoor spaces for building occupants.
Vegetated roof systems, or green roofs, offer an array of environmental and economic benefits, but they can also be subject to competing goals.
Environmental benefits include rainwater management, urban heat island reduction, and habitat creation, while principal economic benefits include creation of additional usable space, and the ability to charge higher rents. And while rainwater management is rightly considered an environmental benefit, it is also a legal requirement for new construction and many retrofits, and is a major economic driver of green roof demand.
So the two principal economic benefits that green roofs offer are rainwater management and amenity value, but as we’ll discuss later, they don’t always complement each other (although they can).
The vocabulary typically used to describe green roof systems is somewhat limited. Green roof systems are typically described in terms of soil depth (intensive vs. extensive) or where they are assembled (built-in-place vs. modular). These are useful categories, but they do not address key elements of green roof design such as drainage, water storage, roof slope and other considerations. We need to begin thinking more holistically when designing, purchasing and installing green roofs.
This course will give you the background you need to think comprehensively about the needs of your next green roof project, helping you balance vegetation (green) inclusion with water storage (blue) needs and functional hardscape (gray) areas. It will review different green roof systems and components, then cover their use in meeting project goals relating to rainwater management, integration with hardscape and constructability. You will learn how to use blue roof techniques in your green roof and roof deck designs to satisfy rainwater requirements without compromising amenity value.
Green Roofs: Painting a Realistic Picture
When we think about green roofs we often picture a verdant landscape that pretty much covers the entire roof. We might picture a rooftop farm in a rural setting (or even within an urban environment, such as we see in Figure 1). Roofs that are predominantly green, and therefore create very little runoff, are a small fraction of green roofs in general though. If you look at all buildings that have at least some vegetative cover, the reality is much more complex than our mental pictures of edge-to-edge vegetation would have us believe.
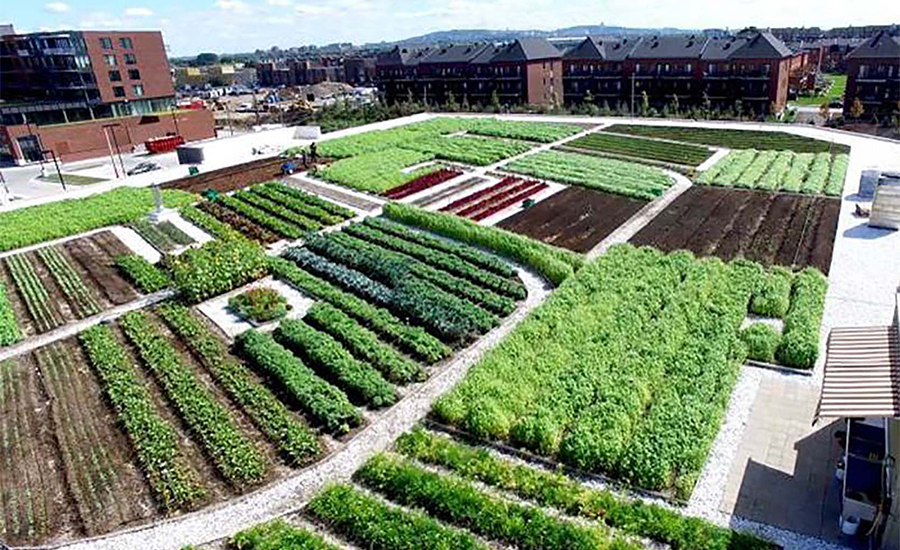
Figure 1: Urban rooftop farms certainly exist, but roofing systems built with edge-to-edge vegetation make up only a small fraction of green roofs.
The reality of green roofs has a lot to do with scale. We think of a setup similar to what we see in Figure 2, but we overlook the fact that this is actually just the “little picture.” The “big picture” is shown in Figure 3—where we realize that the “green roof” is only a tiny piece of a much larger building that likely still contributes heavily to rainwater runoff.
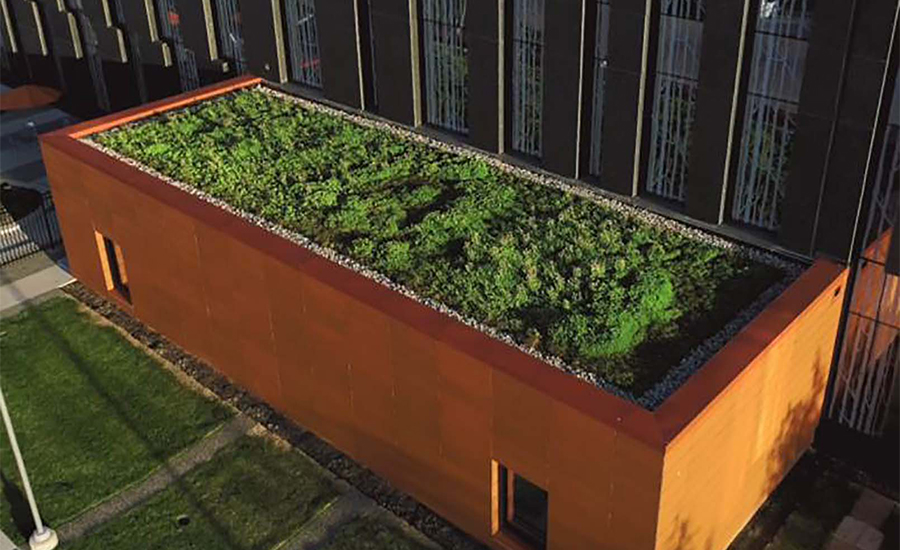
Figure 2: We may picture green roofs looking like this, but we must realize that this is sometimes a part of a much larger picture.
Rooftop farms which significantly manage rainwater runoff are simply not seen in urban environments very often. A setup more like Figure 3 is more common, with the green roof comprising only a small portion of the total roof.
Just as frequently, vegetated and nonvegetated areas are closely interwoven. Instead of one large planting bed and one large deck, you may have several smaller parcels of “green” and “gray” across the rooftop. In these cases, it is important to know that we can still think of the entire roof as a “green roof,” with potential to store water and control drainage. This is because vegetation is only part of the water management process. Even a green roof designed with lots of “gray,” hardscaped areas can still be an effective rainwater management tool when designed properly.
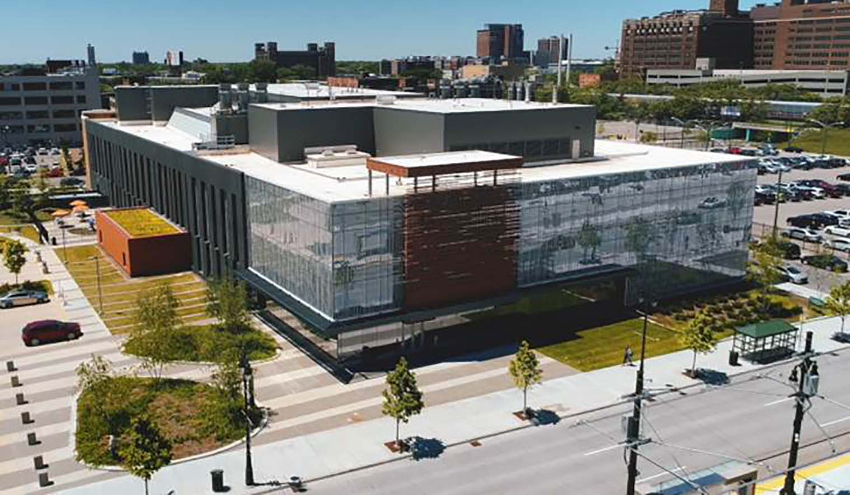
Figure 3: Urban rooftop farms certainly exist, but roofing systems built with edge-to-edge vegetation make up only a small fraction of green roofs.
Understanding the Function of a Green Roof
There are two main reasons that people build green roofs: (1) They want to limit rainwater runoff and (2) they want to integrate vegetation into a functional rooftop space.
Rainwater Management
Many areas are governed by regulatory mandates to manage rainwater on site. These regulations are prominent in large, older cities—especially in wet climates—that have combined sewer systems controlling both rainwater runoff and general sewage. Regulations might come from the local level or the U.S. Environmental Protection Agency and generally require that building owners take steps to prevent rainwater from running into the sewer systems unmitigated.
Rainwater management requirements frequently take effect when new construction takes place or substantial renovations are undertaken on an existing building. The solution to rainwater runoff doesn’t necessarily have to be a green roof, but it could be. In San Francisco, for example, there is legislation that requires newly constructed buildings of 10 stories or more have 15–30 percent of their roof space covered by vegetation, solar panels or a combination of both. Similar laws are in place across the country, including in New York City (Local Laws 92 and 94 of 2019), the city of Denver, Colorado, and in Chicago, Illinois. For additional information on green roof mandates, visit https://sustainablecitycode.org/brief/green-roofing-3/.
In other cases, building owners may simply wish to seek a sustainability accreditation for the property, such as LEED, Living Building Challenge or other certifications. Because of the proliferation of hard, nonporous surfaces in cities, building owners must often look to the roof as their best means of controlling rainwater cost-effectively.
Facing mandates to manage rainwater effectively, building owners often consider green roofs as a means of maximizing water storage capacity by maximizing the vegetative footprint. Plants and soil, after all, can absorb and hold moisture effectively, and the storm surge capacity of a green roof is thus highly dependent on the percentage of vegetative coverage of the roof. The problem, however, is that vegetation may not be the only thing a building owner wants from their rooftop space.
Amenity Space
Especially in dense, urban areas where buildable land is practically nonexistent and air rights can cost hundreds of dollars per square-foot, building owners have a strong incentive to make the most of every inch of space they already possess. Many rooftops are merely cost centers for real estate-strapped property owners, and thus they make an effort to derive value from their rooftops however they can. This may mean creating a multipurpose, multifunctional outdoor amenity space for building occupants. In these cases, the trend is to value human space as much as, if not more than, vegetative space.
The result? Buildings may end up with 10 percent vegetation and 90 percent hard surfaces, whether it’s a wood deck, a swimming pool, pavers or otherwise. The vegetation becomes decoration rather than an effective rainwater management tool. This is a trend not only in residential and hospitality spaces, but also atop schools, hospitals and government buildings as operators seek more ways to leverage existing real estate to accommodate more uses. We see more “gray” and less green.
So, what can be done to balance these conflicting desires for vegetation-driven rainwater management as well as economic value creation? Good news: there is actually an answer. It is possible to accommodate multiple uses and high human capacity across nonvegetated areas of the roof through complex green and “gray” area integration, and extension of water-retaining elements of the green roof into paved areas. It is a concept known as creating a “blue roof.”
Introducing: The Blue Roof
A “blue roof” is any nonvegetative roof system that stores rainwater somewhere on the roof for some period of time. Blue roofs are typically also green roofs, including vegetation in their design somewhere, but they are primarily designed to maximize water storage, no matter how much greenery they possess, by employing water-retention features below the surface of the roof. The water is retained in a drainage layer that is designed to flood, capturing rainwater for access by vegetation or eventual evaporation, rather than allowing it to flow into storm drains.
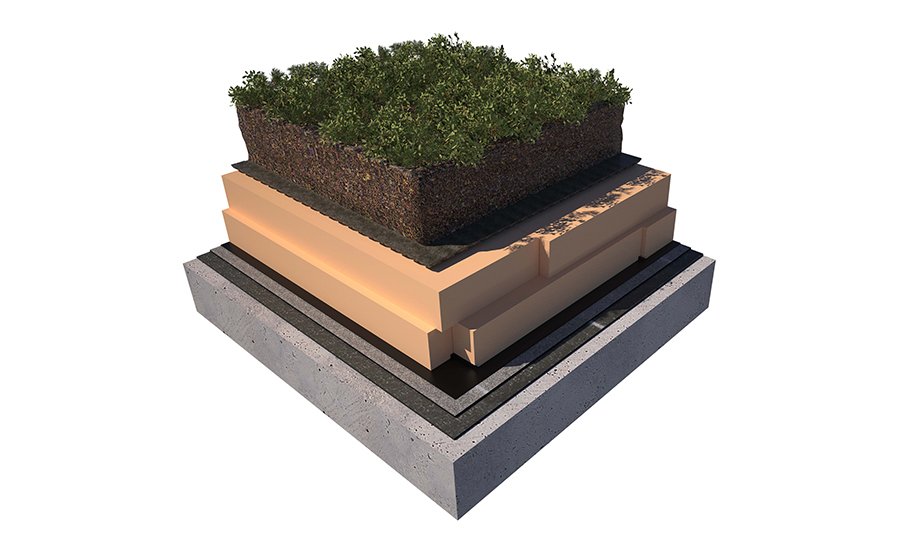
Figure 4: Every green roofing system includes various layers that help protect the building, retain and control water, and promote growth of vegetation on the surface.
The first thing to know about a water-retaining blue roof is that soil and plant roots are not the only water management agents available to designers. A green roof assembly requires many layers that may or may not be combined into one product. As you can see in Figure 4, there are several basic building blocks of a green roof assembly, and all of these layers will inevitably be included in one way or another. From bottom up, you will see:
- Structural decking
- A waterproof membrane
- A root barrier
- A water-retention layer
- A drainage layer
- A growing medium (i.e., soil)
- Vegetation
Redundancy is critical to good green roof design. The lower layers in the assembly all perform the function for which they are named, but they also serve as an additional barrier between the waterproofing membrane and the soil, which is highly abrasive. Even if a waterproofing membrane is root-resistant, it never hurts to install a root barrier too.
Root Barriers
A root barrier does exactly what it sounds like: it prevents roots from penetrating waterproofing membranes and jeopardizing the building envelope’s integrity. These barriers are typically made of either polyethylene or EPDM. Which one makes the most sense for a given installation depends on the specifics of the application.
- Polyethylene has the advantage of being heat-weldable, allowing for better sealing of seams than EPDM. It is a lower-cost material, but it is relatively inflexible, making it more challenging to drape than EPDM. It is compatible with vector-mapping (a type of electronic leak detection often used in green roofing and other roofing applications).
- EPDM, which is a type of synthetic rubber, is in many ways the opposite of polyethylene. It is not heat-weldable, it is incompatible with vector-mapping and it is slightly more expensive than polyethylene. However, it is highly flexible, making it easier to install in corner conditions.
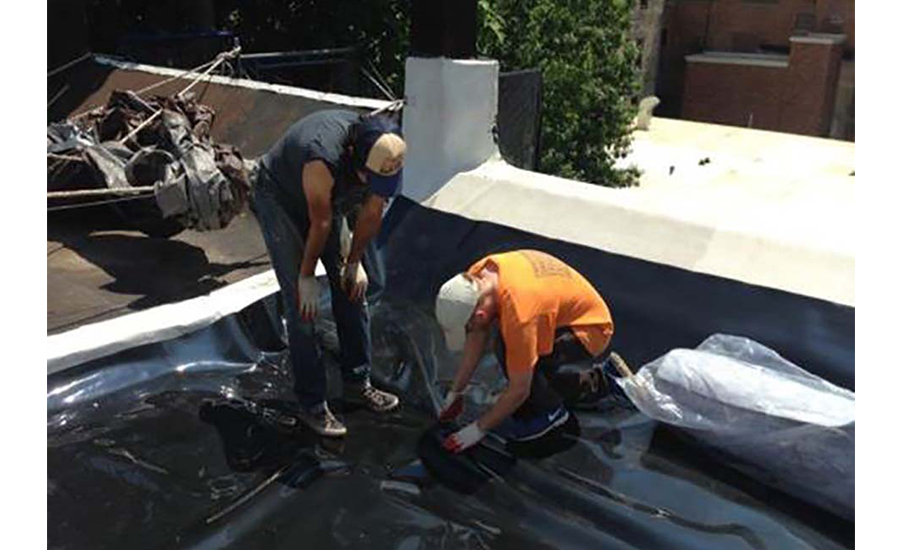
Figure 5: Two men install a polyethylene root barrier on a relatively flat rooftop.
A lot of green roofs begin as a wide-open roof (like the one in Figure 5), upon which a relatively shallow layer of soil will reside. When this is the case, polyethylene works well, as it can easily be laid out over large, flat areas, and you benefit from its lower cost, easier welding and compatibility with vector-mapping. In other roof models, however, root barriers create the base of what is essentially a “bottomless planter,” with masonry walls forming the outside of the “planter wall” and green roof assemblies being built within the “planter.” The root barrier is wrapped up the sides of the wall, so if you had a lot of positions where walls meet each other at different angles, you might want to choose EPDM over polyethylene because its flexibility would be advantageous.
Regardless of the material used, root barriers should extend beyond the vegetative footprint to ensure there is no root penetration down to the waterproofing membrane. The root barriers will often run up against metal edging or concrete curbs designed to create a transition between planting beds and pavers or other walkable surfaces. These transitions are intended to resist the lateral force of soil pressing outward, allow free drainage from one side to the other and prevents soil from washing out of the planting bed. While metal edging is less expensive and easier to handle, concrete curbs bring more visual appeal and are stronger. Curbs must often be anchored to the deck to avoid tipping over, so be aware that this can create waterproofing and drainage issues.
Drainage Layers
The next (and most important) material layer you need to understand in a green roof assembly is the drainage layer. We often see green roofs described in one of two ways:
- By soil depth (extensive, or shallow, with low-lying plants, versus intensive, or relatively deep, with bigger plants)
- By the assembly’s installation method (built-in-place or modular, tray-based systems)
Given that the primary function of a green roof is rainwater management, the means by which it drains and stores water are a more appropriate form of categorization. While the descriptors above are legitimate ways to characterize a green roof, they do not speak to its function.
The drainage system is the true backbone of green roofs. Drainage refers to the ability of a green roof assembly to move water not only downward but laterally across a roof during a heavy rain event. Green roof soil is engineered from natural materials, but it has very little organic content due to organic material’s propensity for decaying over time. Therefore, it does not hold water well. So this drainage layer seeks to capture and retain water during storms, keeping it available for access by plants and decreasing the volume of water pouring into storm drains in the process.
While we have covered the importance of rainwater management to some extent, it is worth noting that maintaining plants’ access to water is more challenging than you might think because green roofs tend to dry up quickly and unevenly. There are microclimates across many rooftops, wind along the outer edge of a building, shadows cast by bulkheads and other buildings, solar reflections from nearby windows, and “rain shadows” caused by nearby tall structures blocking rain can all cause differentials in soil moisture. Low-slope roofs typically have a 2 percent pitch, so water will travel toward and collect near drains. The result is too much water in some areas of the roof and not enough in others, making it advantageous to possess a mechanism not only for storing water, but for moving that water around.
There are four primary material types used in the drainage layer: molded drainage, entanglement sheets, granular material and structural drainage. In the next section, we will take a closer look at each.
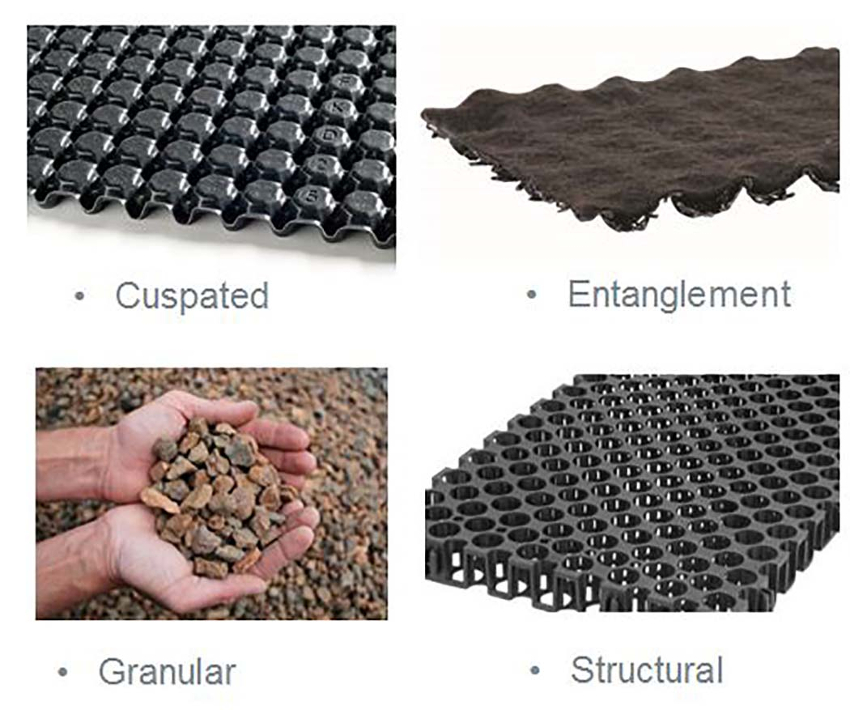 There are four main drainage material types used in green roof construction: cuspated sheets, entanglement sheets, granular material and structural drainage
There are four main drainage material types used in green roof construction: cuspated sheets, entanglement sheets, granular material and structural drainage
1. Molded Drainage
These waffle-like, “cuspated” plastic drainage layer materials usually come in one of two forms: drainage plates (which are sold in semirigid sheets that are packaged flat and require a separate filter fabric to be used with them) and drainage mats (which are flexible composite materials packaged into rolls that include filter fabric on one or both sides).
Drainage plates tend to be the better-performing option of the two, as they are three-dimensional on top and bottom. The cups on top act as miniature reservoirs during heavy rain events, as water flows through the soil layer, through the filter fabric and into the cuspated sheet. This serves as both a water management function and makes water available to plant roots. As it evaporates, the water will eventually travel back up into the soil layer. They are available in multiple heights for varying storage capacities and offer varying lateral flow rates depending on the width of channels between cups. The bigger the cup, the lower the lateral flow rate and vice versa.
Drainage plates have good “sheet flow,” or lateral flow of water toward drains because their geometries include channels by which excess water can easily travel toward drains without backing up. These plates can typically provide excellent drainage during heavy rains or when handling incoming runoff from other parts of the roof. Their design also ensures that there is always an air layer above the plate even during the heaviest storms, allowing plant roots to remain healthy.
Drain plates need to be overlapped during installation to create a monolithic drainage layer. In a perfect world with no thermal expansion and contraction, no building movement, no wind, no freeze/thaw cycle and no plant growth/change, it would not be necessary to nest drain plates on top of one another; but in reality, there are a number of physical forces constantly trying to push these materials apart. Any movement could result in soil movement down to the waterproofing membrane, potentially causing abrasion, erosion and drainage compromise. So, maintaining that monolithic drainage layer is paramount.
While drainage plates have many advantages, they tend to cost more than drainage mats; require more labor to install; and require a separate filter fabric—leading some contractors seeking to value-engineer a job to choose drainage mats instead.
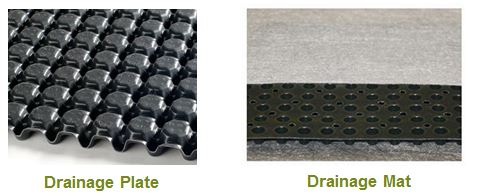 Cuspated sheets, or “molded drainage,” provide built-in storage for water via molded cups in the material. They are categorized into drainage plates and drainage mats
Cuspated sheets, or “molded drainage,” provide built-in storage for water via molded cups in the material. They are categorized into drainage plates and drainage mats
Drainage mats are flat on the top with cups placed throughout the sheet. While these cups are capable of capturing water, once the drainage mat’s cups are full, water can only drain slowly through small holes interspersed between cups, exposing roots to standing water and cutting off their air supply during heavy rains. Ponding water atop the sheet will move laterally toward rooftop drains, but it will have a hard time doing so fluidly because of roots and soil presence above the drainage layer. This can lead to freeze/thaw issues during cold months, contributing to formation of ice blocks on the roof that expand and contract, causing thermal movement where it is unwanted. The result can be separation of roofing layers, allowing soil movement down to the waterproofing layer where it might cause abrasion and other problems.
While they offer strong sheet flow, molded drainage materials cannot move water in their cups across the roof by capillarity due to their hard, plastic composition. Water residing in cups is only available to soil and plants directly above or within a few inches of the cup and cannot be accessed by plants farther away.
2. Entanglement Drainage
The second category of drainage layer material is entanglement drainage. Entanglement sheets look like coarse steel wool (though they are made of plastic), and they offer fair to very good sheet flow, depending on loft and density of the entanglement. While molded drainage options outperform entanglement sheets in the category of sheet flow, entanglement drainage has some ability to move water via capillary action while molded drainage cannot—helping to mitigate the issue of soil moisture differentials across the rooftop.
Contractors tend to enjoy working with entanglement drainage because it rolls out readily and is easy to install. Building owners also love entanglement sheets because they are relatively inexpensive (though slightly more expensive than molded drainage materials). Entanglement drainage also offers better aeration below the root zone than molded drainage layers.
It is worth noting that entanglement sheets have little to no water storage capabilities unless combined with an integral or separate moisture-retention mat. Moisture-retention mats are thick, industrial-grade felt geotextiles that absorb water (as you might imagine), but many are also designed for maximum capillarity. These mats can vary in thickness, but all of them:
- Absorb water
- Move water by capillarity
- Can be stacked to increase water storage
- Offer protective qualities (puncture resistance, tensile strength)
- Can be optimized for ideal performance based on need
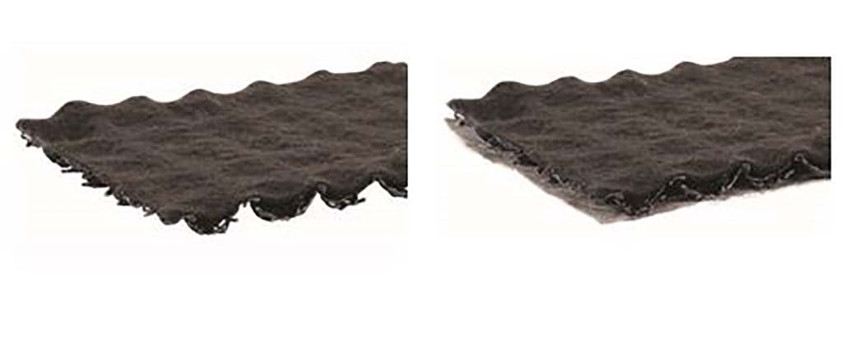 Entanglement drainage may not have the same level of sheet flow as molded drainage, but it is easier to install and offers some degree of capillarity.
Entanglement drainage may not have the same level of sheet flow as molded drainage, but it is easier to install and offers some degree of capillarity.
3. Granular Drainage
Natural granular drainage material is comprised not of gravel, but of expanded shale granules that have been kilned to several thousand degrees Fahrenheit before “popping” like popcorn and expanding to 10–20 times their original size. The “popped” version of the shale is highly porous, allowing natural absorption of rainwater into the shale granules while also providing fair drainage. Granular drainage materials are capable of moving water via capillary action on their own, though they are typically paired with moisture-retention mats to hold water in place long enough to move it naturally from wetter lower levels of the roofing assembly to drier top levels. It also provides a strong environment for root growth.
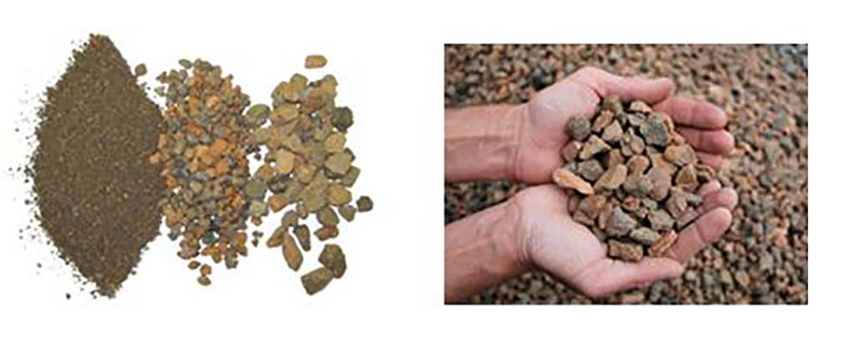 Granular drainage material is comprised of porous, expanded shale that can absorb water and provide a good growing environment for roots.
Granular drainage material is comprised of porous, expanded shale that can absorb water and provide a good growing environment for roots.
Because of the way this material absorbs water versus simply storing it like other materials, granular drainage cannot handle incoming runoff well. It also does not possess good sheet flow and tends not to drain rapidly. To help water flow where it needs to go, contractors will often install a slotted channel (or drainage conduit) in the granular drainage/capillary storage mat layer of a green roof assembly. During a heavy rain event, there will be a pressure differential between the water in the drainage media and the air in the slotted channel, so the water will shoot into the channel, through a network of drainage conduits and then be routed to a roof drain box. The conduits snap onto these porous roof drain boxes, which are located across the rooftop and allow water to flow off the roof while keeping debris out of drains.
Granular drainage media is typically applied on a rooftop from a giant bag that is generally suspended by a crane. It is slit open and moved around, pouring onto already-installed capillary mats, where it is spread around by an installation team. Once it is evenly spread, 2 or more inches of filter fabric are added on top of the drainage media, then soil/growing media and plants are added. The finished product might look something like Figure 6.
What makes Figure 6 a “blue roof” is its ability to store water across its entirety, mitigating rainwater runoff and providing a source of water for vegetation. Water is stored under the paved areas that is less prone to evaporation, due to being shielding from the sun, and can then be transferred through capillary mats into vegetated areas, acting as a reservoir for plant life. Benefits of this type of a granular drainage/capillary storage setup include a continuous drainage profile across the roof, great storage and strong soil/plant biology due to the availability of water. Drawbacks are that it cannot handle incoming runoff well, has a higher labor cost than some other methods (though material costs are similar) and there is more overburden to remove in the event of a leak.
Figure 7 shows another example of a granular drainage/capillary storage roof, though this one serves a slightly different purpose. Instead of pavers preserving the water supply, this green roof intercepts and detains some incoming runoff from a higher nonvegetated roofing section. The water comes down the downspouts on the left during storms, showcasing that green roofs can help control rainwater runoff even beyond their actual footprint.
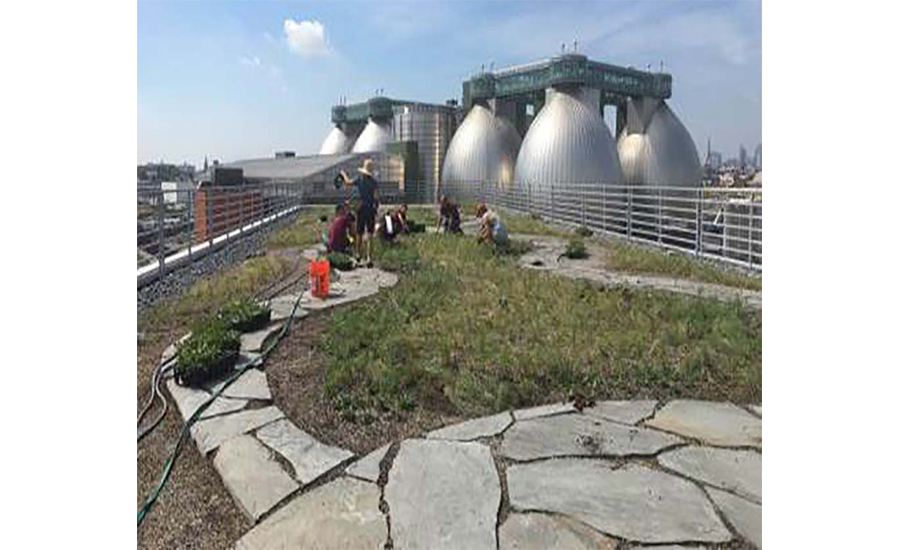
Figure 6: On this green roof, granular drainage media is installed beneath the soil layer and filter fabric. Water can move from beneath the pavers to planted areas via capillary action.
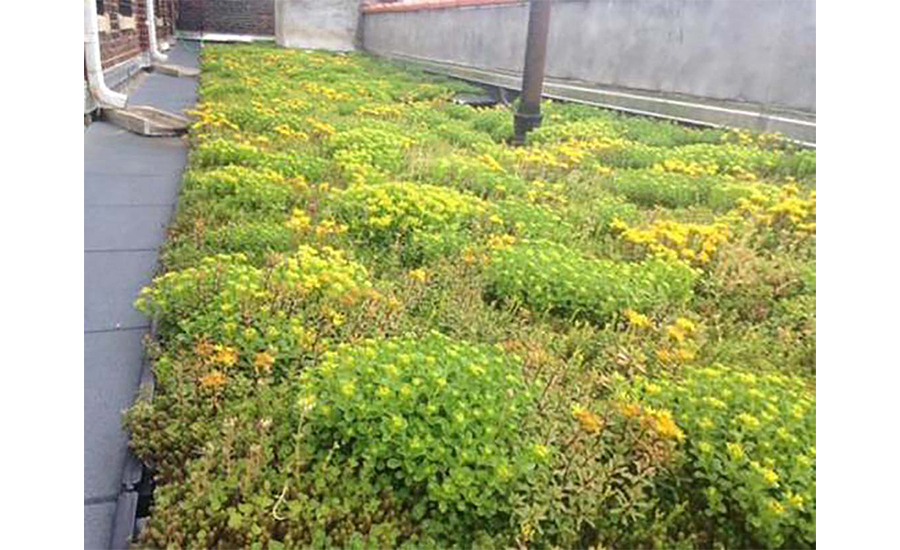
Figure 7: This granular drainage/capillary storage roof captures rainwater runoff from a higher, nonvegetated portion of the roof before it goes into a roof drain.
4. Structural Drainage
The fourth form of drainage is what one could call “structural drainage.” These heavy-duty constructions are typically built of hard plastic that bears loads while creating a void that water can fill and easily drain through. They may be honeycombed or resemble a plastic crate in design, and their key attribute is that they mostly consist of void space to provide excellent drainage characteristics while maintaining an air layer for plant roots.
Structural drainage constructions come in low-profile and high-profile variants. Low-profile versions, like the one on the left in Figure 8, cost less per square-foot than the high-profile version on the right, but the two options serve different purposes. The low-profile structural drainage material is designed specifically for easy drainage, providing little to no storage. The high-profile material may cost more per square-foot, but it is designed to provide substantial water storage. Therefore, it offers a lower cost per unit of storage volume.
Structural drainage constructions provide a uniform footprint and are available in varying sizes and heights. For reference, the low-profile drainage material pictured is only 1-inch tall but provides great lateral water flow, whereas the high-profile version on the right in Figure 8 is more like 4 inches tall and can easily store 3 or more inches of water at a time. It can also be stacked to provide even greater water storage capabilities.
We often see this stacking occur closer to roof drains where water tends to pond and roofs slope downward. The structural height of the drainage media gradually increases closer to the drain, maintaining and leveling the growing bed on the surface of the green roof while providing necessary water storage near the drain. Figure 9 shows an example of this setup: the drainage media on the far right might be 3 inches deep while the media on the far left, near the drain, is more like 6 inches deep to suit the ponding depth in that area.
Ponding is a technique that can be used with both granular drainage assemblies and structural drainage assemblies. In either case, the whole green roofing assembly is situated on top of a ponding membrane that functions sort of like a bathtub. The ponding membrane fills with water, then some is stored in the drainage media and the rest is drained through a standpipe. As you can see in Figure 9, the area between the ponding membrane and the standpipe opening is submerged, allowing more water storage for plant access. The big difference between using granular media and structured drainage media for ponding is that granular media takes up a lot of room, holding perhaps only 25–35 percent of the drainage layer’s thickness in water, whereas structural drainage has so much void space that it can hold a depth of ponded water close to the depth of the actual drainage layer.
Structured drainage can also be paired with pedestals that are designed to hold up concrete pavers on rooftops. Depending on height requirements of your weight-bearing materials under the pavement, structural drainage media or pedestals could prove to be the more cost-effective option for enabling ponding and maintaining the structural integrity of walkways. In either case, you will need some sort of drainage media in place. One thing to keep in mind is that construction of the sort of natural-looking, meandering pathway you see in Figure 6 is not possible with pedestals, as they require rectilinear, uniform pavement geometries to function properly.
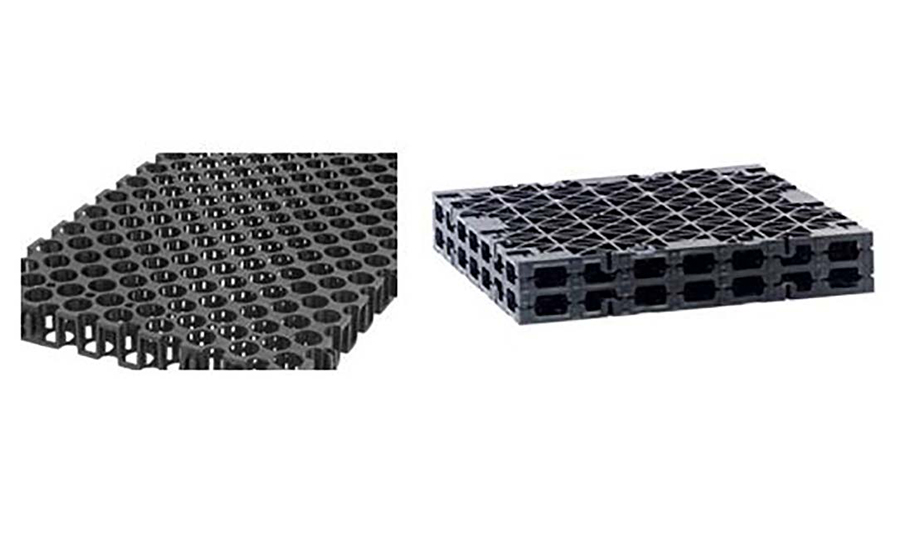
Figure 8: Structural drainage comes in low- and high-profile versions. The low-profile version costs less but is designed purely for drainage. The high-profile version stores significant amounts of water.
Structural drainage depths often gradually increase as they are installed closer to a roof drain to allow ponding of water and to maintain an even surface on a sloped roof.
Maximizing Water Detention Relative to Weight
One of the most important considerations for any green roof design is figuring out how to maximize water storage while controlling the amount of weight being added to a roofing assembly. Hybrid blue/green roof assemblies (featuring a solution like structured drainage media to provide extra water storage space) can offer significant advantages here compared to a conventional soil-only green roof assembly.
For example, to detain 3 inches of water:
In a conventional assembly with only soil holding water, we can assume we will see roughly 30 percent water storage by volume. In this case, it would require 10 inches of soil to hold our 3 inches of water. Given that water-filled green roof soil weights about 7 pounds per square-foot, we end up with 70 pounds per square-foot of pressure on the roof.
In a blue/green roof assembly featuring structural drainage media and soil, we can expect again to see roughly 30 percent water storage by volume in the soil, but nearly 100 percent storage by volume in the structural drainage media’s voids. With 4 inches of soil retaining 1.2 inches of water exerting 28 pounds per square-foot of pressure and 1.8 inches of water in the structural void exerting roughly 10 pounds per square-foot of pressure, we end up with 38 pounds per square-foot of pressure on the roof, which is a little more than half the weight we would see with a conventional assembly.
The cost between these two assemblies is similar, though the blue/green roof assembly will often prove to be the less-expensive option. More importantly, the water storage relative to weight in the blue/green assembly is clearly superior to that of a traditional green roof assembly. Given that rainwater management is the main economic driver for green roof development, this ability to store water more efficiently showcases why a blue/green roof assembly is definitely worthy of consideration.
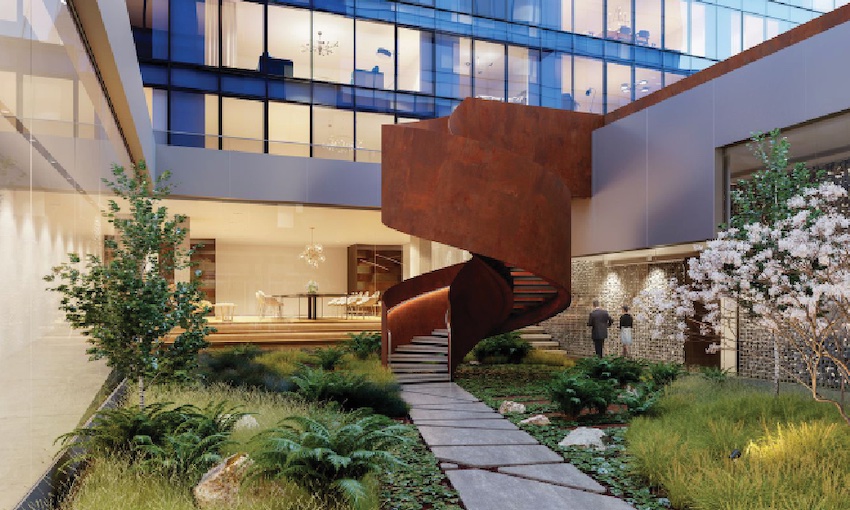 The blue roof allows you to balance vegetation, hardscape and water-retention needs through a customized, multilayered structure.
The blue roof allows you to balance vegetation, hardscape and water-retention needs through a customized, multilayered structure.
The key benefit of a blue roof assembly is its ability to allow for the inclusion of paved or otherwise hardscaped areas on a rooftop, enabling economic benefits through more human use of the space while still promoting rainwater management. Conventional paved areas produce rainwater runoff, but hybrid hardscaped areas that promote short-term storage (detention) of rainwater below the pavement help manage the water, relieving the burden on combined sewer systems. In some cases, long-term water storage for reuse (retention) is possible, depending on local regulations, and that water can help supplement irrigation, toilet flushing, cooling tower needs and water features.
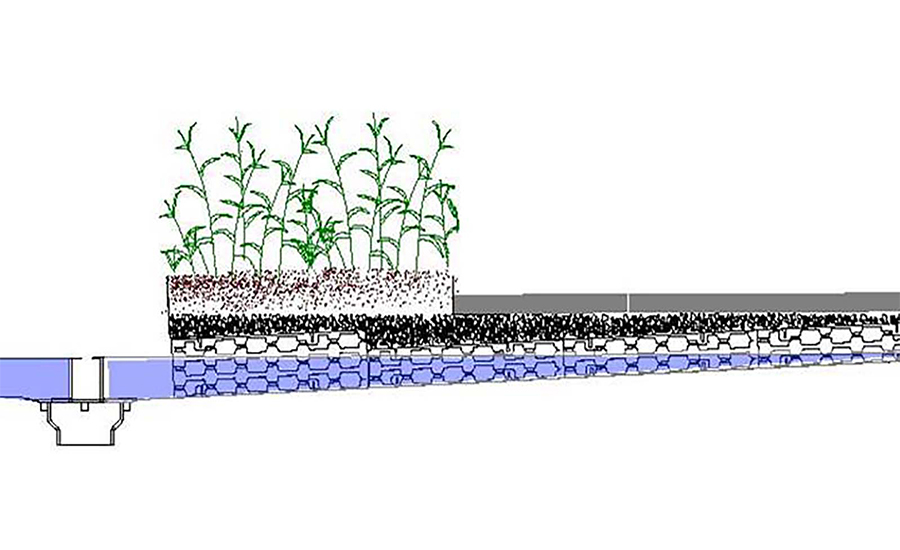 Figure 9: Structural drainage depths often gradually increase as they are installed closer to a roof drain to allow ponding of water and to maintain an even surface on a sloped roof.
Figure 9: Structural drainage depths often gradually increase as they are installed closer to a roof drain to allow ponding of water and to maintain an even surface on a sloped roof.
CASE STUDY: HIGHLIGHTING STORMWATER AND ROOFS
In addition to aesthetic appeal and energy-savings, green roofing offers an excellent solution for mitigating stormwater in urban environments. Most urban infrastructure is not designed to process all the rainwater it collects, especially when the majority are impermeable surfaces. “Stormwater is only getting worse in terms of stormwater management, and it’s being required more and more by not only major urban cities, but even secondary urban cities as well,” said Greg Raymond of Ecogardens. Roxanne Miller, a landscape architect, horticulturist, and green roof specialist with SOPREMA, emphasizes that green roofs create the foremost environmental solution to stormwater management. Miller notes that green roofs which incorporate ‘blue,’ acting as a temporary storing system for rainwater, aid urban management capacity. When designed properly, a green roof can reduce the required size of building cistern, absorb a percentage of collected rainwater, and ease the burden on urban infrastructure. There is an increasing emphasis in policy about roofing and mandating flow to drains in cities.
Conclusion
As long as there are regulations governing rainwater runoff, there will be a strong case for building owners to consider implementation of green roof construction. And as long as there is potential for owners of buildings (whether residential or institutional) to provide more amenities or greater utility by using the real estate they already own on their rooftop, there will always be a necessity to balance the amount of vegetation on a green roof with space that can be used by building occupants. Small vegetated areas atop a roof will not provide the water capacity necessary to significantly mitigate rainwater runoff, so the industry needs to embrace another option.
That option is the blue roof. Whether vegetation covers 90 percent of the roof or 10 percent, with the right water-retaining layers installed beneath plants, pavers and pool decks alike, it is possible to balance the need for water storage and utility in one setting. There are a number of methods to developing a blue roof, from installing cuspated or entanglement sheets to pouring in expanded shale granules or relying on heavy-duty structural media to provide a void space. Different constructions will make more sense than others depending upon the application. But no matter what you choose, be sure you are enabling an easy lateral flow of water toward drains, finding ways to detain rainwater for plant access and have some means of keeping soil moisture consistent across the rooftop—more often than not, that means using materials that enable capillary action.
It is time that we stop thinking of green roofs in terms of how deep their soil is or how they are installed. More important is how well they fulfill their main function of rainwater management, keeping water safely on the roof so that it is out of sight, out of the way of building occupants using the space, and, most importantly, out of overloaded sewer systems.










