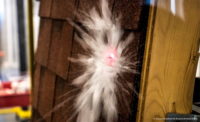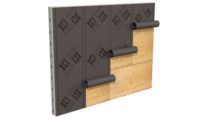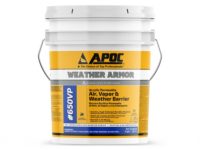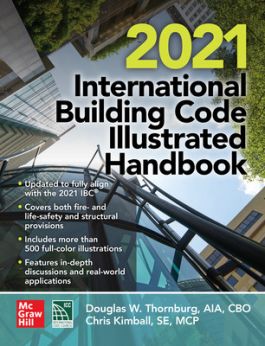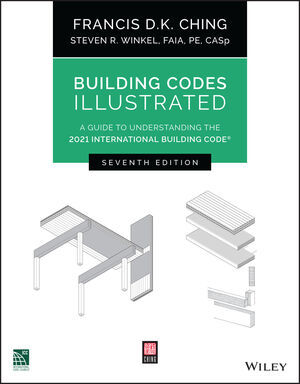1503.1 GENERAL
Roof decks shall be covered with approved roof coverings secured to the building or the structure in accordance with the provisions of this chapter. Roof coverings shall be designed in accordance with this code, and installed in accordance with this code and the manufacturers’ approved instructions.
1503.2 FLASHING
Flashing shall be installed in such a manner so as to prevent water from entering the wall and roof through joints in copings, through moisture-permeable materials and at intersections with parapet walls and other penetrations through the roof plane.
1503.2.1 LOCATIONS
Flashing shall be installed at wall and roof intersections, at gutters, wherever there is a change in roof slope or direction and around roof openings. Where flashing is of metal, the metal shall be corrosion resistant with a thickness of not less than 0.019-inch.
150.3.3 COPING
Parapet walls shall be properly coped with noncombustible, weatherproof materials of a width not less than the thickness of the parapet wall.
1503.4 ATTIC AND RAFTER VENTILATION
Intake and exhaust vents shall be provided in accordance with Section 1202.2 and the vent product manufacturer’s installation instructions.
1503.5 CRICKETS AND SADDLES
A cricket or saddle shall be installed on the ridge side of any chimney or penetration gratehr than 30 inches wide as measured perpendicular to the slope. Cricket or saddle coverings shall be sheet metal or of the same material as the roof covering.
EXCEPTION
Unit skylights installed in accordance with Section 2405.5 and flashed in accordance with the manufacturer’s instructions shall be permitted to be installed without a cricket or saddle.




