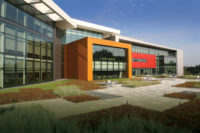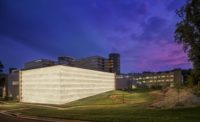Life Cycle Assessment (LCA) is becoming a familiar way to holistically measure a product’s environmental impacts. LCAs offer ISO-guided, science-based, standardized accounting for a range of environmental impact categories; a major advantage is that they provide environmental information on a product or whole building through all stages of use, from raw material extraction through end of life (i.e., cradle-to-grave). Having access to environmental impacts for products, systems or buildings enables designers and specifiers to make fair, informed decisions.
LCA has its origins In the 1960s, when simple energy analyses began to be performed. In later decades, those analyses expanded to consider the overall environmental burden of products and buildings using sophisticated LCA software and databases. Contemporary efforts involve standardizing the methods of communicating environmental impacts, and organizing and quantifying costs. Today, a range of tools are available to help designers understand the product they are specifying:
· Product category rules (PCRs) set parameters for the type of data used in an Environmental Product Declaration (EPD), as well as for data collection and reporting. PCRs are consensus-based documents developed by stakeholder organizations. By checking the PCR, the specifier can be assured that the EPD complies with the methodological prerequisites. Per ISO 14025, there must always be a PCR before the manufacturer can produce an EPD.
· EPDs, which contain a summary of LCA results, are the documents used directly by a designer. Many third-party green building rating systems, such as the Architecture 2030 Challenge for Products and LEED, award points for buildings with Whole Building LCA and the use of products with EPDs.
· LCA databases (e.g., Tally, an Autodesk Revit plug-in) allow the designer to do Whole Building LCAs and benchmark environmental impacts throughout the design process. Databases are populated with industry-wide average life cycle impacts and product-specific EPDs, making design scenario comparisons fast, flexible and easy.
Building enclosure systems should be designed with lifecycle costs and life cycle impacts in mind. Certain popular building materials can minimize the environmental impacts of a building over its service life. Some of these benefits are intrinsic, while others stem from recent technological improvements.
Raw Materials
Aluminum used in exterior building components—curtainwalls, panels, commercial windows, roofing, sunscreens and louvers—can minimize a building's life cycle impacts. 65 percent of all the aluminum ever produced is still in use and recycled aluminum uses only 5 percent of the energy required to produce primary aluminum. Furthermore, aluminum can be recycled over and over with no loss of physical properties. The aluminum recycling industry has tripled in recent decades, due to the material’s increasing popularity.
Processing and Manufacturing
Anodized metal is a finishing option that has some benefits: it’s cost-effective; results in a very hard, mar- and scratch-resistant surface; and has a popular metallic look. Anodizing is not an architectural coating. Rather, it’s an electrochemical process that increases the thickness of the naturally occurring, protective oxide layer. The anodizing process can have significant environmental impacts. It’s water-intensive, using millions of gallons a year. It also requires the use of corrosive acids and chemicals, along with extremely high electricity consumption (which is typically generated using carbon fuels).
Buildings that use architectural coatings avoid the problems associated with anodizing. And while the chromates used in pre-treatment methods have historically had environmental costs, those are being mitigated by the adoption of trivalent chromium or chromium-free pretreatment methods. To eliminate the use of chromium in the pre-treatment process, conversion coatings have been developed that use “dry-in-place,” nonreactive coatings that are applied in a thin film on the metal.
Building Service Life: Energy Demand in the Use Phase
When it comes to buildings and construction, the operational phase (i.e., the “use phase”) of a building causes by far the greatest environmental impacts.
Historically, glazed openings were major points of unwanted heat loss or heat gain for building interiors. Exacerbating the problem was the fact that alloyed aluminum is highly conductive. But the advantages of glazed aluminum fenestration products ensured their continued popularity and drove several advancements in their technology.
In the last century, low-E coatings and insulating glass units (IGUs) improved the thermal performance of glazed openings immensely, since the glass itself represented the largest surface area over which thermal transfer occurred. The most significant thermal path, or bridge, remaining was that of the spacer. Replacing the traditional aluminum spacer with warm edge spacers (constructed from low-conductivity materials such as polymers or low-conductivity stainless steel) was a first step toward improving framing. Although remaining thermal bridges in these systems were small, they were also significant, especially considering that more and more high rise structures were being designed to have curtain walls.
Curtainwalls are comprised of a thin, typically aluminum-framed system with infill panels that are usually made of glass. There are two main categories of curtain walls:
· Stick-built systems, in which all structural components are assembled on-site. This system is optimal for building designs with little repetition among components where few economies of scale can be reached by factory production.
· Unitized curtainwalls, in which glazed and aluminum components are factory assembled into panels and shipped to the construction site. This method has several advantages: the controlled factory setting improves tolerances; on-site construction is faster; and it is good for tall structures that use a lot of repeat components.
The extruded aluminum members which comprise the curtainwall frame can be two separate pieces (one for the building interior and one for the exterior) joined at pressure points, as is common in stick built systems. They can also be a single extruded profile, which is more common for unitized systems. With either method, engineered systems to interrupt the thermal bridge created by the metal cross section must be installed. This is accomplished today by the use of insulating polymers or structural plastics set into specially-designed channels.
For low-rise commercial or residential structures, metal coil roofing can lower air conditioning costs, reduce peak energy demand and help mitigate urban heat island effects. In addition to the environmental benefits conferred by the roofing’s aluminum or zinc/aluminum coated steel substrate, some specialty coatings contain ceramic and inorganic infrared reflective pigments that are designed to reflect infrared energy while still absorbing visible light energy. Reflective pigments appear the same color as traditional pigments but stay much cooler, lowering attic temperatures by up to 35 degrees.
At the end of a building’s service life, aluminum building components can be infinitely recycled, thereby avoiding the environmental burden of landfilling and offsetting the energy demands of aluminum production.
Product Service Life: Durability and Maintenance in the Use Phase
Another common measure of a product’s environmental impacts is durability. The strength of aluminum framing members can meet standards for impact-resistance (against wind-borne debris, etc.) as well as for blast loads (tested to 40,000 psi without steel reinforcement). Metal roofing is durable enough to be specified (along with other nonflammable materials) by some local codes, especially in areas prone to forest fires.
Any aesthetic or functional deterioration of a coated metal risks shortening the service life of a building or creating the need for extensive repairs. The extent of building surface area involved in high-rise architecture can make repair and refurbishment particularly challenging. Therefore, considerations such as the building finish become crucial.
Standards established by the national trade association AAMA are voluntary and include specifications, performance requirements and testing procedures for pigmented organic coatings on aluminum extrusions and panels (for factory-applied organic coatings only).
As Defined by the AAMA:
· AAMA 2603 identifies pigmented organic coatings that will provide a good level of performance, highlighted by one year of 45 degree South Florida weathering.
· AAMA 2604 focuses on high-performance organic coatings that will provide and maintain a high level of performance that requires five years of South Florida weathering.
· AAMA 2605 focuses on organic coatings that will provide and maintain a superior level of performance that requires a 10 year South Florida exposure.
Coatings meeting the AAMA 2605 standard are appropriate for use on high-end building exteriors and are expected to last the lifetime of the building.
Designers and specifiers are tasked with developing an ever-greater understanding of how various products and materials will impact the environment. Multiple considerations must be taken into account when designing architectural systems, such as fenestration and enclosure systems. Fortunately LCA and its associated tools are increasingly accessible, helping architecture/engineering/construction professionals make responsible environmental choices.






