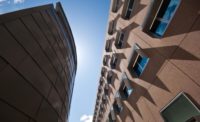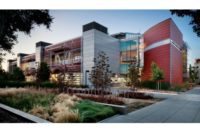Climate change is a reality. As an industry—and as responsible members of society—we need to work to reduce emissions.
From a commercial building perspective, when businesses are able to reduce the amount of energy used to heat or cool a facility, the result is a reduction of greenhouse gas emissions and energy use which translates to cost savings.
SUSTAINABILITY BENCHMARKS
There are a series of benchmarks and tools in place to move the building industry forward. A well-known tool offered by the U.S Green Building Council is Leadership in Energy and Environmental Design.
LEED gives building owners and operators a framework for identifying and implementing practical and measurable green building design, construction, operations and maintenance solutions. LEED applies to both commercial and residential buildings including schools, retail, retrofit construction, homes and even neighborhood development.
LEED certification provides independent, third-party verification that a building was designed and built using strategies aimed at achieving high performance in key areas of human and environmental health such as:
- Sustainable site development
- Water savings
- Energy efficiency
- Materials selection
- Indoor environmental quality
FOCUS ON THE BUILDING ENVELOPE
In the past, the building community thought about the efficiency and effectiveness of individual building components: roofs, windows, doors or walls. Times have changed. Now the built environment is taking a more holistic view by looking at the efficiency of the entire building envelope. From new construction to retrofits, by looking at the efficiency of the overall building envelope, we’ve realized we can create more energy efficient buildings from the ground up.
This is because it is not enough to look at the efficiencies of individual systems. The focus needs to be on how the components of the building work together. The design and condition of the building envelope, the quality of materials, workmanship and transitions from one system to the next—foundation to walls, walls to doors, walls to windows, and walls to roofs—are all critical to creating a tight, efficient building envelope. A tight building envelope is necessary for an efficient performance. In order to have an efficient building envelope, a commercial building needs to control heat, air, moisture vapor and moisture water.
CHANGES TO BUILDING CODES
The necessity for high performance building envelopes to decrease energy use in the built environment has caused The International Code Council to create and mandate codes to incorporate air barrier requirements.
Societies like ASHRAE are in place to advise and make recommendations to the ICC that advance heating, ventilation, air conditioning and refrigeration of buildings.
There are a series of reasons building codes are in place: protect life, public and private welfare through the regulation of building design, commercial construction, material quality and maintenance, to name a few.
MANDATED FIRE REISTANCE PROPERTIES
Changes to codes over time have increased the minimum required R-values for exterior walls. A code compliant solution of increasing R-values on an exterior wall is to apply continuous insulation. CI is insulation that runs continuously across structural members without thermal bridging. Continuous insulation is often applied to the exterior side of steel studs that form the exterior wall of a building. A common insulation material is foam plastic insulation like polyisocyanurate foam plastic insulation (polyiso).
Polyiso is a material that provides the most robust R-value performance. The effectiveness of polyiso is backed by rigorous testing. It is proven to be not only a superior insulation material, but the fire resistance qualities make it the superior choice for building. Protection from fires and the fire resistance properties of commercial building products are of particular importance given climate change and severe weather.
According to the Polyisocyanurate Insulation Manufacturers Association, benefits of the material include:
- Moisture resistance
- Low environmental impact
- Virtually no global warming potential
- Zero ozone depletion potential
- Cost effective, optimized
- energy performance
- Long service life
- Recyclable through reuse
- Recycled content (amount varies
- by product)
- Regional materials (nationwide
- production network)
- Meets new continuous insulation standards
- High R-value per inch of thickness
- Thinner walls and roofs with
- shorter fasteners
- Excellent fire test performance
- Extensive building code approvals
- Preferred insurance ratings
- Compatible with most wall systems
- Dimensional stability
- Compressive strength
Some other data from PIMA indicating the superiority of polyiso for fire resistance are:
- Wood sheathing begins to burn at 400 to 500 degrees Fahrenheit, while polyiso does not burn until temperatures greater than 800 degrees F.
-
Polyiso offers superior surface burning and flame spread fire-resistance properties. Its flame spread characteristics are similar to gypsum wallboard.
- Polyiso has a flame spread index much lower than OSB, yet OSB has no flame spread requirements. All foam plastic products are required to meet a flame spread index of 75 or less. The requirement is more stringent for foam plastic products used in exterior walls of Types I to IV where they MUST meet a flame spread index of 25 or less.
- Polyiso will not melt or drip when exposed to fire.
- Polyiso, like many foam plastic materials, is generally required to have a thermal barrier, but it has the capability to be used without a thermal barrier when it meets specific testing criteria. Consult a specific polyiso manufacturer for code approval data allowing a product’s use without a thermal barrier.
- Many exterior wall assemblies with polyiso insulation pass the stringent NFPA 285 test and can therefore be used in buildings of any type and any height. Wood structural panels have generally not been tested to NFPA 285 and can only be used in Types III, IV and V construction without treatment.
CODE ADOPTION
It is not enough for the codes to exist. Government bodies at the international, federal and state levels need to adapt these codes. Codes still vary widely across the country, but with the help of agencies like the U.S. Department of Energy, the nation is adapting new and revised codes each year.
By looking at programs such as LEED and new building codes, it is clear the building community is committed to making better choices from A to Z in order to green the country, and world, one step at a time.






